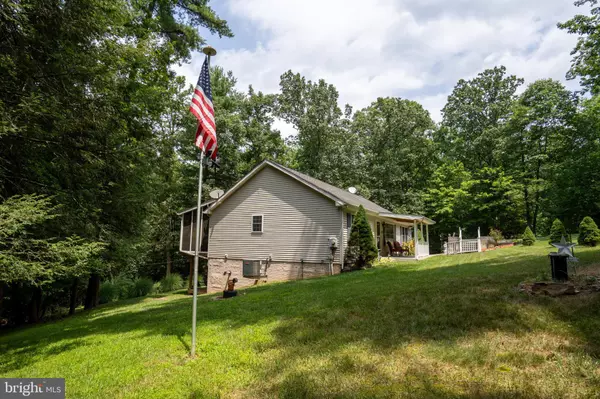$264,000
$274,000
3.6%For more information regarding the value of a property, please contact us for a free consultation.
3 Beds
2 Baths
1,344 SqFt
SOLD DATE : 09/08/2023
Key Details
Sold Price $264,000
Property Type Single Family Home
Sub Type Detached
Listing Status Sold
Purchase Type For Sale
Square Footage 1,344 sqft
Price per Sqft $196
Subdivision Chestnut Grove
MLS Listing ID WVMO2003340
Sold Date 09/08/23
Style Ranch/Rambler
Bedrooms 3
Full Baths 2
HOA Fees $10/ann
HOA Y/N Y
Abv Grd Liv Area 1,344
Originating Board BRIGHT
Year Built 2006
Annual Tax Amount $1,008
Tax Year 2022
Lot Size 2.000 Acres
Acres 2.0
Property Description
This is it! Well maintained and neat as a pin. Rancher on 2 acres surrounded by nature. 3 Bedrooms, 2 full Baths, with screened upper deck to enjoy peaceful mornings watching wildlife, plus lower deck ready for your hot tub. Full basement you can finish with additional bedrooms, theatre room, game room. Pellet Stove located in basement to keep it extra cozy in winter. New HVAC condenser, UV Light for water treatment, stainless steel appliances less than 2 years old. The community has low HOA dues and allows you to have chickens and horses. This great place could be your getaway or your full-time home with room to expand. Endless possibilities. Only 9 miles to Berkeley Springs to the West, about 13 miles to Martinsburg to the East. Short drive to the River and C&O canal for outdoor fun!
Location
State WV
County Morgan
Zoning 101
Rooms
Basement Full, Walkout Level, Space For Rooms
Main Level Bedrooms 3
Interior
Interior Features Ceiling Fan(s), Floor Plan - Traditional, Pantry, Kitchen - Galley, Stove - Pellet
Hot Water Electric
Heating Heat Pump(s)
Cooling Central A/C
Equipment Washer - Front Loading, Washer/Dryer Stacked, Stainless Steel Appliances
Fireplace N
Appliance Washer - Front Loading, Washer/Dryer Stacked, Stainless Steel Appliances
Heat Source Propane - Leased
Laundry Main Floor
Exterior
Exterior Feature Deck(s), Enclosed, Patio(s)
Waterfront N
Water Access N
View Garden/Lawn, Trees/Woods
Roof Type Shingle
Accessibility Other
Porch Deck(s), Enclosed, Patio(s)
Garage N
Building
Lot Description Backs to Trees
Story 2
Foundation Block, Concrete Perimeter
Sewer On Site Septic
Water Well
Architectural Style Ranch/Rambler
Level or Stories 2
Additional Building Above Grade, Below Grade
New Construction N
Schools
School District Morgan County Schools
Others
Senior Community No
Tax ID 07 6000400280000
Ownership Fee Simple
SqFt Source Assessor
Acceptable Financing Cash, Conventional, FHA, USDA, VA
Listing Terms Cash, Conventional, FHA, USDA, VA
Financing Cash,Conventional,FHA,USDA,VA
Special Listing Condition Standard
Read Less Info
Want to know what your home might be worth? Contact us for a FREE valuation!

Our team is ready to help you sell your home for the highest possible price ASAP

Bought with Mary F Cox • Berkshire Hathaway HomeServices PenFed Realty

"My job is to find and attract mastery-based agents to the office, protect the culture, and make sure everyone is happy! "







