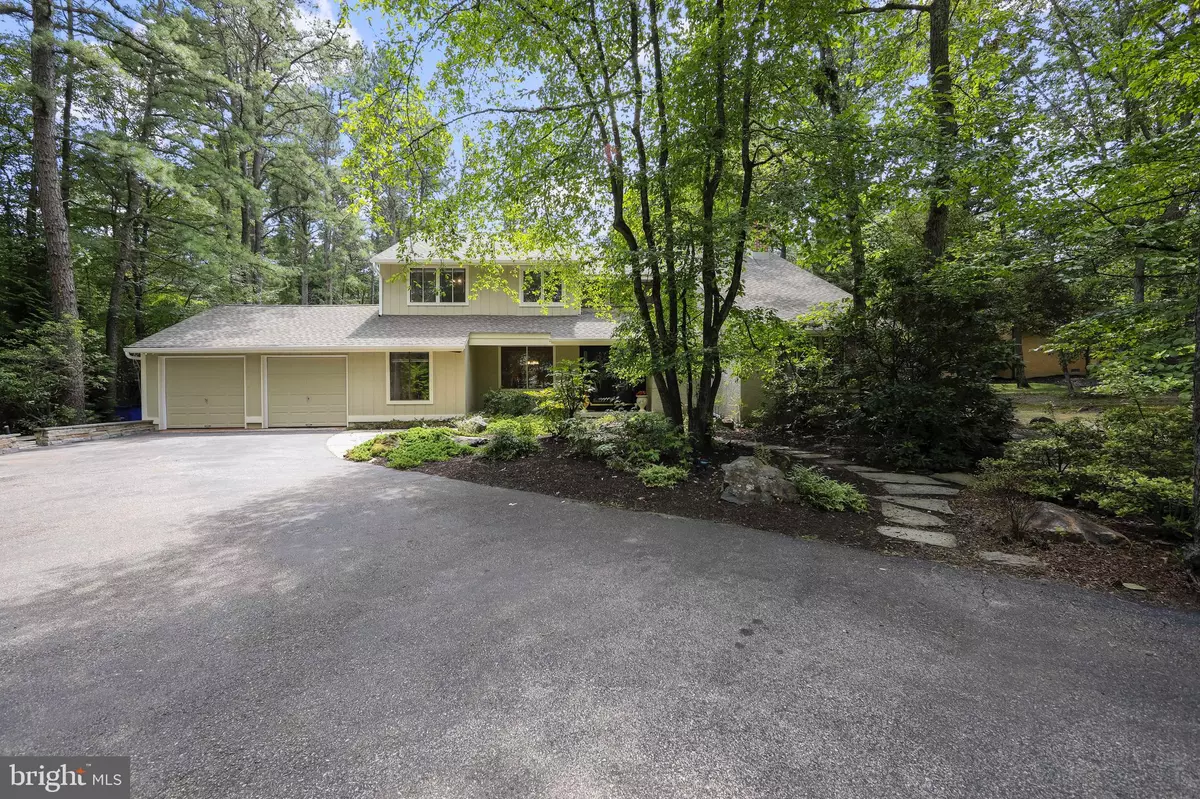$560,000
$525,000
6.7%For more information regarding the value of a property, please contact us for a free consultation.
4 Beds
3 Baths
2,863 SqFt
SOLD DATE : 08/31/2023
Key Details
Sold Price $560,000
Property Type Single Family Home
Sub Type Detached
Listing Status Sold
Purchase Type For Sale
Square Footage 2,863 sqft
Price per Sqft $195
Subdivision Little Mill Woods
MLS Listing ID NJBL2048812
Sold Date 08/31/23
Style Contemporary
Bedrooms 4
Full Baths 2
Half Baths 1
HOA Y/N N
Abv Grd Liv Area 2,863
Originating Board BRIGHT
Year Built 1974
Annual Tax Amount $11,103
Tax Year 2022
Lot Size 1.380 Acres
Acres 1.38
Lot Dimensions 0.00 x 0.00
Property Description
45 Sone Mountain Lane
Welcome to 45 Stone Mountain Lane, located in the popular neighborhood of Little Mill Woods.
This lovely property sits on 1.38 acres of land and offers many upgrades and amenities!
Enter an open two-story foyer with a contemporary feel and spacious floor plan.
Most of the interior has freshly painted walls, trim, and pristine hardwood flooring. The spacious living room offers a cathedral ceiling, wood beams, recessed lighting, and a beautiful wood-burning fireplace with a marble surround. Multiple windows allow sunlight to shine in, and views of the natural surroundings can be seen. The large dining room will accommodate all your guests and family for holiday meals and parties. The kitchen is centrally located and offers many upgrades, including tile flooring, granite counter tops, stone backsplash, stainless appliances, and ample soft cream cabinets. The family room Is open to the kitchen and boasts a beautiful stone fireplace. A large sliding glass door leads to the massive backyard and stone patio. The laundry room is large, with multiple cabinets for storage. An updated powder room with a granite countertop and decorative lighting is off the laundry room. An enormous “bonus room” completes the first level of this home. This incredible room has new carpeting and could be used for many purposes! Child's playroom, office room, first-floor gym, craft room, or an additional bedroom. The possibilities are endless.
Head upstairs for the primary suite with a cathedral ceiling and a separate sitting room. The master bath will not disappoint! The master bath presents a giant seamless shower with multiple heads, his and her vanities, marble countertops, tile flooring, heated floors and updated lighting.
The three additional bedrooms are all of good size with ample closet space. The full bath that accommodates the bedrooms was updated with a large seamless separate shower, jacuzzi tub, and decorative tile. Additionally, found in the second full bath is a large linen closet.
The exterior of the home and backyard offer privacy and a natural setting with plenty of space for lounging, barbecuing, or enjoying nature.
Location
State NJ
County Burlington
Area Evesham Twp (20313)
Zoning RD-2
Rooms
Other Rooms Living Room, Dining Room, Primary Bedroom, Bedroom 2, Bedroom 3, Kitchen, Family Room, Foyer, Bedroom 1, Laundry, Attic, Bonus Room
Interior
Interior Features Primary Bath(s), Ceiling Fan(s), Stall Shower, Recessed Lighting, Family Room Off Kitchen, Floor Plan - Open, Formal/Separate Dining Room, Kitchen - Eat-In, Soaking Tub, Upgraded Countertops, Walk-in Closet(s), Wood Floors
Hot Water Natural Gas
Heating Forced Air
Cooling Central A/C
Flooring Tile/Brick, Carpet, Hardwood
Fireplaces Number 1
Fireplaces Type Stone, Double Sided, Marble
Equipment Oven - Self Cleaning, Dishwasher, Dryer, Stainless Steel Appliances
Fireplace Y
Appliance Oven - Self Cleaning, Dishwasher, Dryer, Stainless Steel Appliances
Heat Source Natural Gas
Laundry Main Floor
Exterior
Garage Inside Access, Oversized
Garage Spaces 2.0
Utilities Available Cable TV
Waterfront N
Water Access N
View Golf Course
Roof Type Pitched,Shingle
Accessibility None
Attached Garage 2
Total Parking Spaces 2
Garage Y
Building
Lot Description Cul-de-sac, Irregular, Trees/Wooded, Front Yard, Rear Yard, SideYard(s)
Story 2
Foundation Brick/Mortar, Crawl Space
Sewer On Site Septic
Water Well
Architectural Style Contemporary
Level or Stories 2
Additional Building Above Grade, Below Grade
Structure Type Cathedral Ceilings,9'+ Ceilings
New Construction N
Schools
School District Evesham Township
Others
Senior Community No
Tax ID 13-00054 05-00013
Ownership Fee Simple
SqFt Source Assessor
Acceptable Financing Conventional
Listing Terms Conventional
Financing Conventional
Special Listing Condition Standard
Read Less Info
Want to know what your home might be worth? Contact us for a FREE valuation!

Our team is ready to help you sell your home for the highest possible price ASAP

Bought with Patricia Greway • Keller Williams Realty - Cherry Hill

"My job is to find and attract mastery-based agents to the office, protect the culture, and make sure everyone is happy! "







