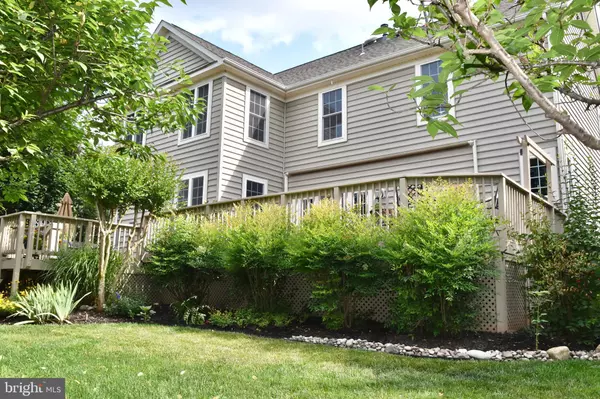$880,000
$899,900
2.2%For more information regarding the value of a property, please contact us for a free consultation.
4 Beds
4 Baths
3,736 SqFt
SOLD DATE : 08/25/2023
Key Details
Sold Price $880,000
Property Type Single Family Home
Sub Type Detached
Listing Status Sold
Purchase Type For Sale
Square Footage 3,736 sqft
Price per Sqft $235
Subdivision Pembrooke/Victory Lakes
MLS Listing ID VAPW2052984
Sold Date 08/25/23
Style Traditional,Colonial
Bedrooms 4
Full Baths 3
Half Baths 1
HOA Fees $99/mo
HOA Y/N Y
Abv Grd Liv Area 3,736
Originating Board BRIGHT
Year Built 2004
Annual Tax Amount $8,052
Tax Year 2022
Lot Size 0.339 Acres
Acres 0.34
Property Description
Come visit this breathtaking original owner home, that exudes elegance and sophistication- located in a premier cul-de-sac within Victory Lakes. These Upgrades are Rarely seen in this area! **Over $150K in Upgrades** The gourmet kitchen has a GAS WOLF cooktop with tall telescoping downdraft, MIELE Dishwasher 2022, MIELE Convection Double Ovens 2023, VIKING Microwave, Custom Cabinets w/Dove-Tail Drawers and Granite, Commercial Disposal 2022, BRIZO Faucet, and Wine Fridge. Primary Bath has Heated/Radiant Marble Floor, Freestanding Tub, Heated Towel Bar, GROHE faucets for sinks AND tub- this bath is a MUST SEE. Low-E windows throughout, Hardwood Floors and Stairs for main and back staircases, 10' Ceilings, Custom Closet Systems, Slate and Stone Fireplace, MARBLE Tile in ALL Bathrooms AND Laundry Room, Whole House Water Filtration System. Other UPDATES/UPGRADES: Roof 2016, Driveway 2017, Portico/Entry 2021, HVACs 2022/2020, Water Heater 2023, Primary Bath RENO 2019, ALL Bathrooms w/NEW Lights, Granite, Faucets. GARAGE: NEW Floor w/Epoxy, Lights, Heater, Fan, and Gladiator Garage Cabinet System** Basement with Rough for FULL bath, Removable benches for the Custom deck, New Sump Pump with Battery Back-Up, AND Electrical Sub-Panel Rough ready for Auto Charging Station. EXTERIOR: Lighting System by Professional Designer w/All NEW Upgraded Exterior Fixtures, Irrigation System, Multi-Level Composite Deck with Copper Lighting and Custom Sunsetter Retractable Awning, PRIVATE Oasis Backyard with Professional Landscaping! This is an opportunity to own a rare home, ALL in Victory Lakes! With its abundance of upgrades, luxurious features, and meticulous landscaping, this residence offers the perfect blend of comfort, style, and modern living.
Location
State VA
County Prince William
Zoning R4
Rooms
Other Rooms Living Room, Dining Room, Primary Bedroom, Sitting Room, Bedroom 2, Bedroom 3, Bedroom 4, Kitchen, Family Room, Den, Foyer, Breakfast Room, Laundry, Bathroom 2, Bathroom 3, Primary Bathroom, Half Bath
Basement Daylight, Full, Full, Windows, Walkout Level, Rear Entrance, Unfinished
Interior
Interior Features Additional Stairway, Butlers Pantry, Ceiling Fan(s), Crown Moldings, Dining Area, Family Room Off Kitchen, Floor Plan - Open, Kitchen - Eat-In, Kitchen - Island, Wood Floors, Window Treatments, Walk-in Closet(s), Water Treat System, Upgraded Countertops, Recessed Lighting, Pantry
Hot Water Natural Gas
Heating Forced Air
Cooling Ceiling Fan(s), Central A/C, Programmable Thermostat
Flooring Marble, Solid Hardwood, Partially Carpeted, Ceramic Tile
Fireplaces Number 1
Equipment Cooktop - Down Draft, Dishwasher, Disposal, Dryer - Front Loading, Oven - Double, Refrigerator, Stainless Steel Appliances, Washer - Front Loading, Water Heater
Fireplace Y
Window Features Double Hung,Double Pane,Low-E,Screens,Storm,Vinyl Clad
Appliance Cooktop - Down Draft, Dishwasher, Disposal, Dryer - Front Loading, Oven - Double, Refrigerator, Stainless Steel Appliances, Washer - Front Loading, Water Heater
Heat Source Natural Gas
Exterior
Exterior Feature Deck(s), Porch(es)
Garage Built In, Garage - Front Entry, Garage Door Opener, Inside Access
Garage Spaces 4.0
Utilities Available Under Ground
Amenities Available Basketball Courts, Bike Trail, Club House, Common Grounds, Jog/Walk Path, Picnic Area, Pool - Outdoor, Volleyball Courts, Tot Lots/Playground
Waterfront N
Water Access N
Roof Type Architectural Shingle
Street Surface Paved
Accessibility None
Porch Deck(s), Porch(es)
Attached Garage 2
Total Parking Spaces 4
Garage Y
Building
Lot Description Cul-de-sac, Premium, Landscaping
Story 3
Foundation Concrete Perimeter, Slab
Sewer Public Sewer
Water Public
Architectural Style Traditional, Colonial
Level or Stories 3
Additional Building Above Grade, Below Grade
Structure Type 2 Story Ceilings,9'+ Ceilings,Dry Wall
New Construction N
Schools
School District Prince William County Public Schools
Others
Pets Allowed Y
HOA Fee Include Insurance,Trash,Snow Removal,Reserve Funds,Recreation Facility,Pool(s),Management
Senior Community No
Tax ID 7596-01-1989
Ownership Fee Simple
SqFt Source Assessor
Horse Property N
Special Listing Condition Standard
Pets Description No Pet Restrictions
Read Less Info
Want to know what your home might be worth? Contact us for a FREE valuation!

Our team is ready to help you sell your home for the highest possible price ASAP

Bought with Suzanne Ager • Atoka Properties

"My job is to find and attract mastery-based agents to the office, protect the culture, and make sure everyone is happy! "







