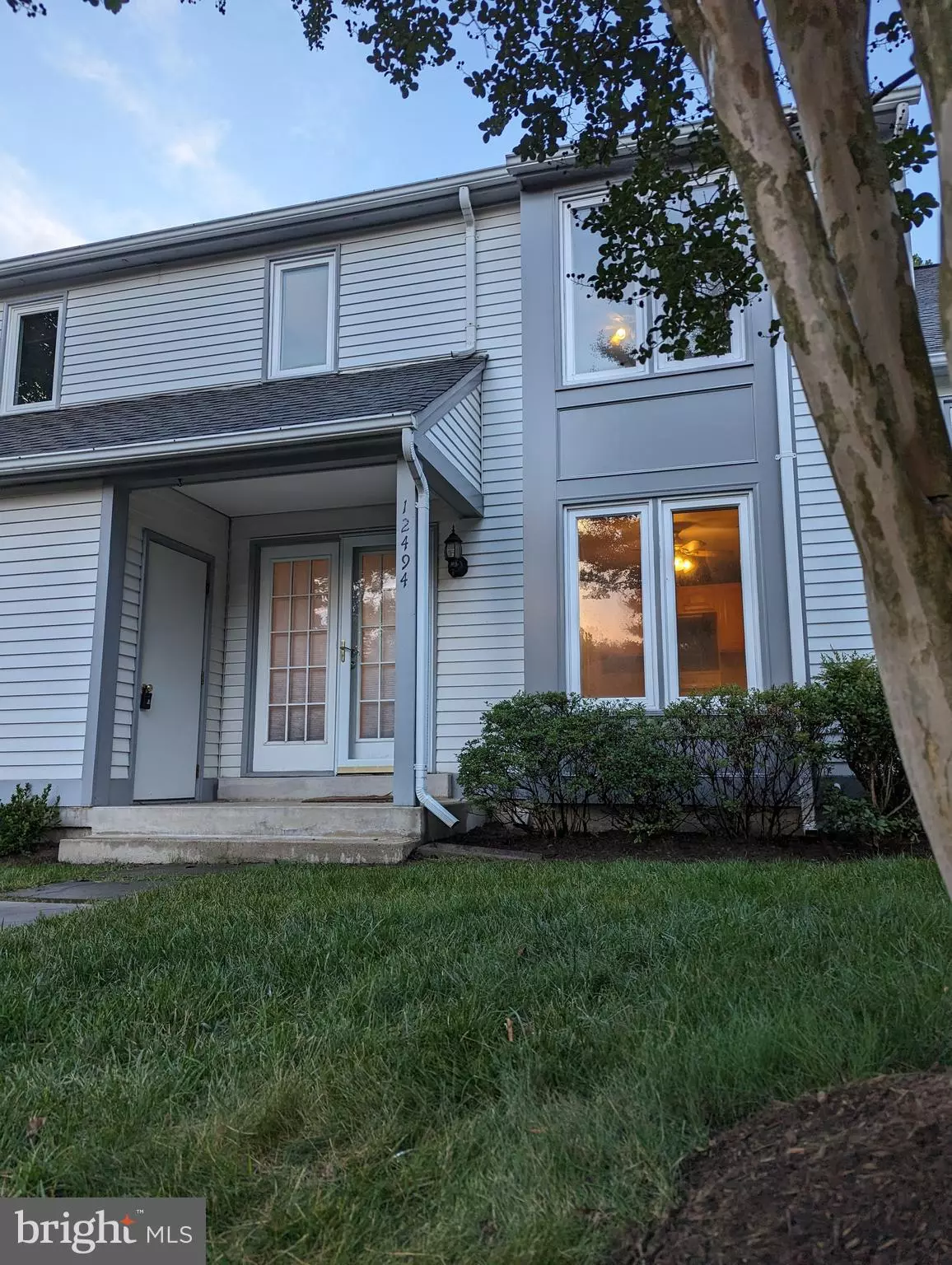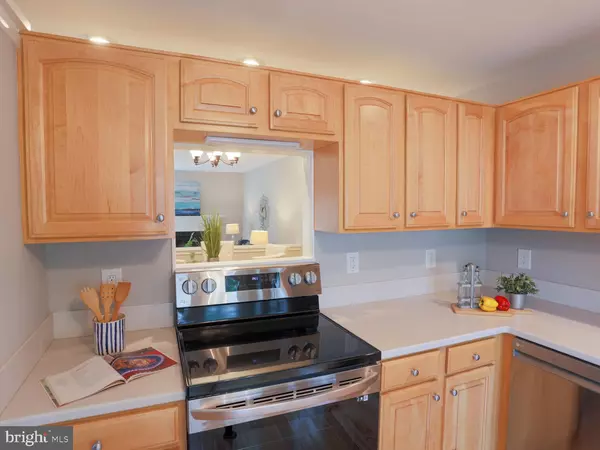$650,000
$629,000
3.3%For more information regarding the value of a property, please contact us for a free consultation.
3 Beds
4 Baths
2,328 SqFt
SOLD DATE : 08/22/2023
Key Details
Sold Price $650,000
Property Type Townhouse
Sub Type Interior Row/Townhouse
Listing Status Sold
Purchase Type For Sale
Square Footage 2,328 sqft
Price per Sqft $279
Subdivision Fair Woods
MLS Listing ID VAFX2132820
Sold Date 08/22/23
Style Colonial
Bedrooms 3
Full Baths 3
Half Baths 1
HOA Fees $96/mo
HOA Y/N Y
Abv Grd Liv Area 1,608
Originating Board BRIGHT
Year Built 1985
Annual Tax Amount $6,441
Tax Year 2023
Lot Size 2,099 Sqft
Acres 0.05
Property Description
You CAN have it all, because this townhome really does. A 3-level, Fair Woods hidden gem with over 2400 finished square feet, all-new carpet, fresh paint, brand new stainless steel appliances, bathroom upgrades, and backs up to a quiet wooded common area with a walking trail and a playground. It's close to major commuter routes, and three of the top Fairfax County schools. And let’s not forget the garage.
The upstairs has two primary bedroom suites divided by a large office with French doors, that doubles as a lovely nursery. Both bathrooms have new luxury vinyl tile floors and new vanities
The main level features beautiful hardwood floors in the eat-in kitchen and dining room, which lead to a spacious family room with a wood-burning fireplace, built-in cabinetry, and double doors opening onto the upper deck overlooking a park-like setting.
The lower level is completely finished, with a third bedroom, a huge rec-room, a wet bar, and a full bath. A separate office/den/music room leads out onto the lower patio. The laundry room sports a brand new washer and dryer, plus a UV air purification system as part of the main HVAC. air handler.
Simply put, this is a great place to call home. Almost everything is new. Don't miss this one!
Location
State VA
County Fairfax
Zoning 305
Rooms
Other Rooms Dining Room, Primary Bedroom, Bedroom 2, Bedroom 3, Kitchen, Family Room, Laundry, Office, Recreation Room, Half Bath
Basement Walkout Level, Fully Finished, Rear Entrance, Windows, Heated, Daylight, Partial, Full
Interior
Interior Features Air Filter System, Bar, Breakfast Area, Built-Ins, Carpet, Ceiling Fan(s), Dining Area, Floor Plan - Open
Hot Water Electric
Heating Heat Pump(s)
Cooling Heat Pump(s)
Flooring Carpet, Hardwood, Ceramic Tile
Fireplaces Number 1
Equipment Stainless Steel Appliances
Fireplace Y
Window Features Vinyl Clad,Double Pane,Energy Efficient
Appliance Stainless Steel Appliances
Heat Source Electric
Laundry Lower Floor
Exterior
Garage Garage Door Opener
Garage Spaces 2.0
Parking On Site 1
Amenities Available Common Grounds, Jog/Walk Path, Tennis Courts, Tot Lots/Playground
Waterfront N
Water Access N
View Trees/Woods
Roof Type Shingle
Accessibility None
Total Parking Spaces 2
Garage Y
Building
Lot Description Backs to Trees, Backs - Parkland
Story 3
Foundation Concrete Perimeter, Block
Sewer Public Sewer
Water Public
Architectural Style Colonial
Level or Stories 3
Additional Building Above Grade, Below Grade
Structure Type Dry Wall
New Construction N
Schools
Elementary Schools Navy
Middle Schools Franklin
High Schools Oakton
School District Fairfax County Public Schools
Others
HOA Fee Include Trash,Common Area Maintenance,Lawn Care Front,Management,Recreation Facility,Snow Removal
Senior Community No
Tax ID 0454 06 0144
Ownership Fee Simple
SqFt Source Assessor
Special Listing Condition Standard
Read Less Info
Want to know what your home might be worth? Contact us for a FREE valuation!

Our team is ready to help you sell your home for the highest possible price ASAP

Bought with Suchada T Davis • Berkshire Hathaway HomeServices PenFed Realty

"My job is to find and attract mastery-based agents to the office, protect the culture, and make sure everyone is happy! "







