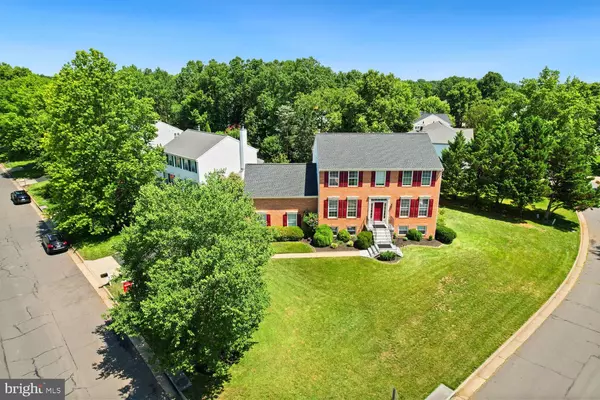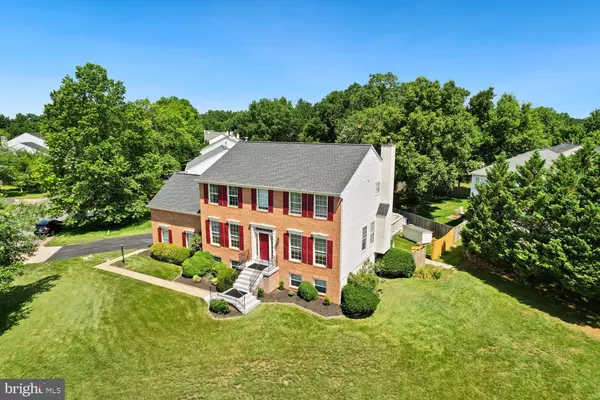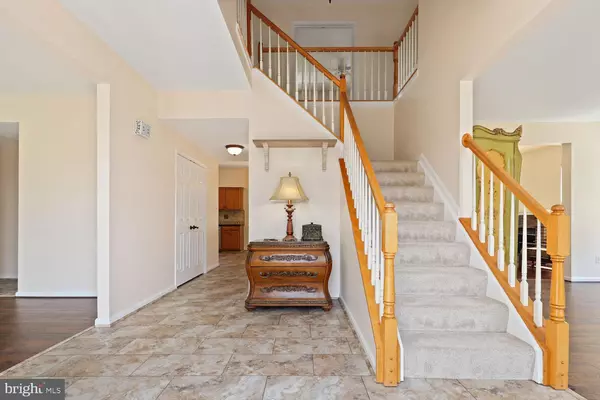$712,000
$712,000
For more information regarding the value of a property, please contact us for a free consultation.
5 Beds
4 Baths
3,648 SqFt
SOLD DATE : 08/21/2023
Key Details
Sold Price $712,000
Property Type Single Family Home
Sub Type Detached
Listing Status Sold
Purchase Type For Sale
Square Footage 3,648 sqft
Price per Sqft $195
Subdivision Rock Hill Estates
MLS Listing ID VAPW2054000
Sold Date 08/21/23
Style Colonial
Bedrooms 5
Full Baths 3
Half Baths 1
HOA Fees $62/qua
HOA Y/N Y
Abv Grd Liv Area 2,432
Originating Board BRIGHT
Year Built 1994
Annual Tax Amount $6,953
Tax Year 2022
Lot Size 0.312 Acres
Acres 0.31
Property Description
Back on the market! Buyer's financing failed so their loss is your amazing gain!!!Welcome to 8759 Diamond Hill Dr in beautiful Bristow! The pride of ownership shows through in this recently updated and well-maintained home. Located on an amazing corner lot with a huge fenced in backyard. This home has an oversized 2 car, side load garage with incredible storage space and a long driveway for extra parking. The location also provides tons of street parking. Enter the home through the brand new front door unit, into the inviting foyer area, you have the formal dining room to your left and living room to your right that could also be a den or office space. Brand new luxury wood vinyl plank flooring just installed on the main level. The Kitchen has granite counters, tons of cabinet and countertop space, stainless steel appliances with gas cooking, backsplash, newly updated light fixture, and a huge double door pantry. Kitchen sink is a custom Kraus sink. There is plenty of room for the kitchen table. The kitchen flows right to the Family Room which is comfortable and cozy with the gas fireplace and views through the brand new sliding glass door to one of the largest decks in the neighborhood that overlooks the backyard. The 36" blackstone outdoor griddle conveys. Plenty of summer gatherings have been enjoyed on this deck, backyard and concrete patio below. With the privacy fence enclosing the entire backyard and the two new sheds to give tons of outdoor storage space. The separate laundry area is tucked away near the door leading to the garage off the kitchen. On the upper level of the home, there are four generous sized Bedrooms including the spacious Primary Bedroom Suite with a ceiling fan. The Primary bathroom with dual sink vanity, large soaking tub, separate shower with brand new glass enclosure doors, new mirrors and light fixtures. The three other Bedrooms on this level all have walk-in closet spaces. The full hall bathroom has a new vanity top, mirrors and light fixture. Brand new carpet in the hallway and stairs as well. The fully finished basement has a huge Rec Room, the fifth bedroom, a full Bathroom, and plenty of storage room/workshop. Walkout to the patio with the granite table that seats 8-10 people. Other recent updates to note are roof 2018, hvac 2019, water heater 2019. Freshly painted throughout as well. This location is amazing with all of Bristow and Gainesville amenities, shopping, restaurants, movie theater right down the road in either direction. Easy commuting location, close to 66, 29 and 28. All you have to do is move right in!!
Location
State VA
County Prince William
Zoning R4
Rooms
Basement Walkout Level, Full, Fully Finished
Interior
Interior Features Breakfast Area, Carpet, Family Room Off Kitchen, Floor Plan - Traditional, Formal/Separate Dining Room, Kitchen - Table Space, Pantry, Window Treatments, Ceiling Fan(s), Upgraded Countertops
Hot Water Natural Gas
Heating Forced Air
Cooling Central A/C
Flooring Carpet, Ceramic Tile, Luxury Vinyl Plank
Fireplaces Number 1
Fireplaces Type Gas/Propane, Brick
Equipment Built-In Microwave, Dryer, Washer, Dishwasher, Disposal, Refrigerator, Oven/Range - Gas
Fireplace Y
Appliance Built-In Microwave, Dryer, Washer, Dishwasher, Disposal, Refrigerator, Oven/Range - Gas
Heat Source Natural Gas
Laundry Main Floor
Exterior
Exterior Feature Deck(s), Patio(s)
Garage Garage Door Opener
Garage Spaces 2.0
Fence Fully, Rear, Privacy, Board, Wood
Amenities Available Common Grounds
Waterfront N
Water Access N
Accessibility None
Porch Deck(s), Patio(s)
Attached Garage 2
Total Parking Spaces 2
Garage Y
Building
Story 3
Foundation Other
Sewer Public Sewer
Water Public
Architectural Style Colonial
Level or Stories 3
Additional Building Above Grade, Below Grade
New Construction N
Schools
Elementary Schools Bristow Run
Middle Schools Gainesville
High Schools Patriot
School District Prince William County Public Schools
Others
HOA Fee Include Common Area Maintenance,Trash,Management
Senior Community No
Tax ID 7496-33-6353
Ownership Fee Simple
SqFt Source Assessor
Special Listing Condition Standard
Read Less Info
Want to know what your home might be worth? Contact us for a FREE valuation!

Our team is ready to help you sell your home for the highest possible price ASAP

Bought with Xun Yu • Samson Properties

"My job is to find and attract mastery-based agents to the office, protect the culture, and make sure everyone is happy! "







