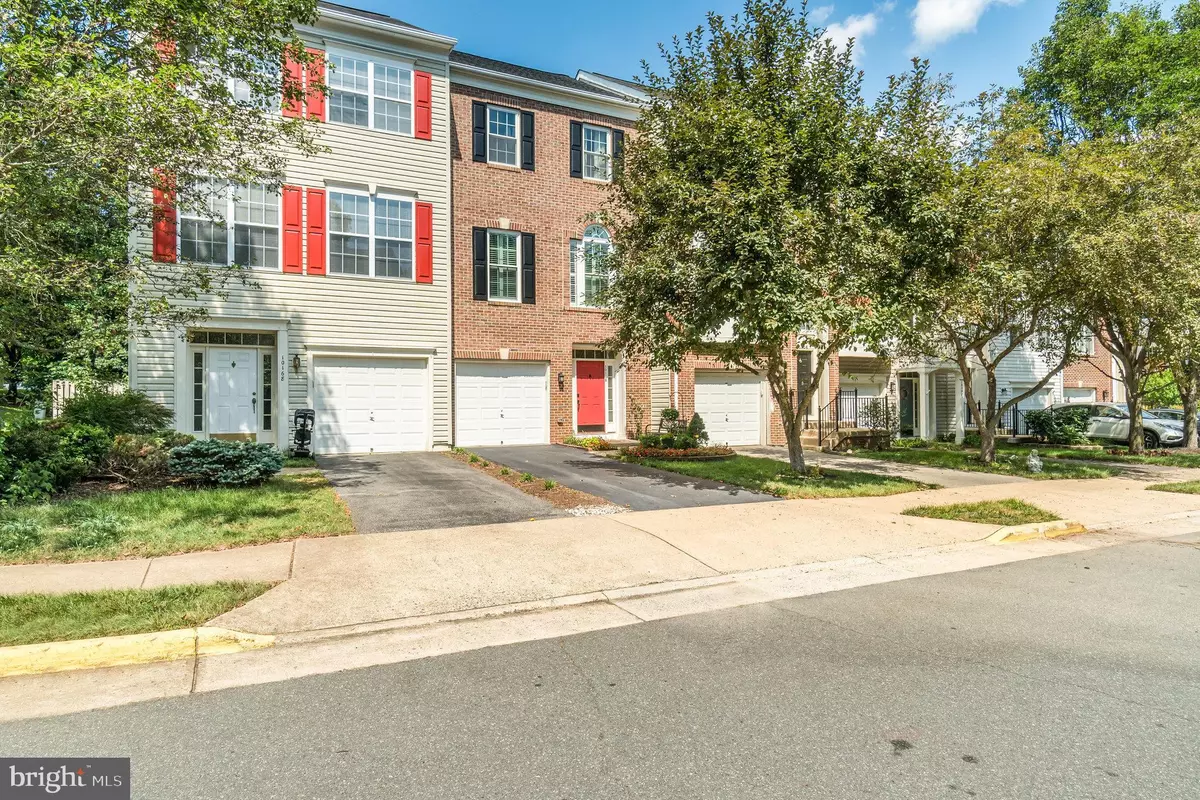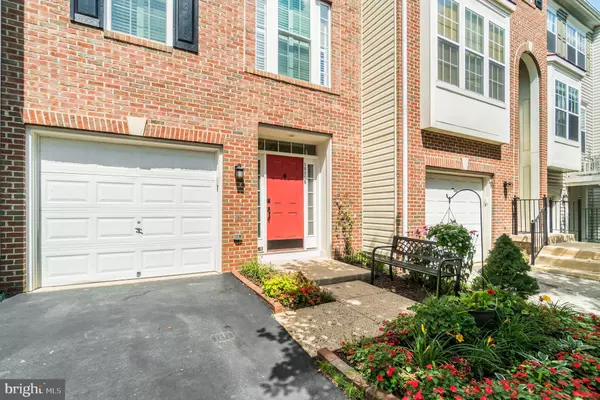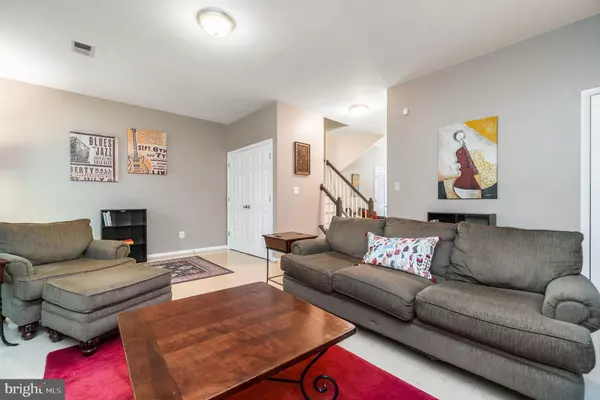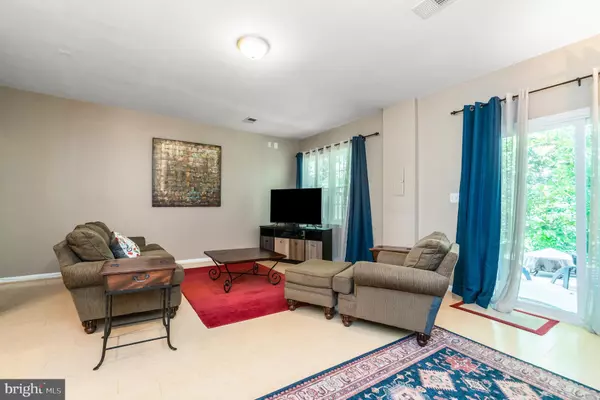$512,500
$499,900
2.5%For more information regarding the value of a property, please contact us for a free consultation.
3 Beds
3 Baths
2,168 SqFt
SOLD DATE : 08/11/2023
Key Details
Sold Price $512,500
Property Type Townhouse
Sub Type Interior Row/Townhouse
Listing Status Sold
Purchase Type For Sale
Square Footage 2,168 sqft
Price per Sqft $236
Subdivision Braemar
MLS Listing ID VAPW2054674
Sold Date 08/11/23
Style Colonial
Bedrooms 3
Full Baths 2
Half Baths 1
HOA Fees $128/mo
HOA Y/N Y
Abv Grd Liv Area 1,560
Originating Board BRIGHT
Year Built 2000
Annual Tax Amount $4,999
Tax Year 2022
Lot Size 1,642 Sqft
Acres 0.04
Property Description
**New Roof 2023, $11k+ in new windows 2019/2023, new sliding glass doors 2022, new dishwasher 2022, fresh paint throughout, deck freshly painted, new master bathroom floor 2023, window coverings and more. An "Air Scrubber" UV system to help rid your home of allergens, odors, bacteria, dander etc. and much more!**
Don't miss out on this incredible opportunity to own a stunning property in the highly sought out Braemar community and Patriot school district. This meticulously maintained townhome boasts your own private backyard garden oasis, perfect for enjoying the outdoors in a serene setting.______
As you step into this beautifully landscaped home you will be greeted by the exquisite attention to detail. Featuring a brand new warrantied roof, you can have peace of mind knowing that you'll stay protected from the elements for years to come. Custom plantation blinds add a touch of elegance and privacy, while the bamboo wood floors exude warmth and charm throughout. New energy efficient windows and sliding glass doors not only enhance the aesthetics of the exterior but also help you save on energy bills.
This townhome is one of the larger units available, offering ample space for you and your loved ones. With its desirable layout and multiple living areas, there's plenty of room to relax and entertain guests. The open-concept design seamlessly integrates the living, dining, and kitchen areas, creating a spacious and inviting atmosphere.
**This property is priced below local comps, making it an exceptional value for the discerning buyer. Don't miss your chance to own this piece of paradise in the Braemar community. Contact us today to schedule a private showing and be the first to make an offer on this incredible home.**
Location
State VA
County Prince William
Zoning RPC
Direction East
Rooms
Other Rooms Living Room, Dining Room, Primary Bedroom, Bedroom 2, Bedroom 3, Kitchen, Laundry, Recreation Room, Bathroom 2, Primary Bathroom, Half Bath
Basement Daylight, Full, Connecting Stairway, Interior Access, Outside Entrance, Rear Entrance, Space For Rooms, Walkout Level, Windows, Garage Access, Fully Finished
Interior
Interior Features Attic, Breakfast Area, Ceiling Fan(s), Combination Kitchen/Dining, Dining Area, Kitchen - Eat-In, Kitchen - Island, Pantry, Primary Bath(s), Recessed Lighting, Soaking Tub, Tub Shower, Wood Floors, Window Treatments, Walk-in Closet(s), Stall Shower
Hot Water Natural Gas
Heating Forced Air, Programmable Thermostat
Cooling Central A/C, Ceiling Fan(s), Heat Pump(s), Programmable Thermostat
Flooring Ceramic Tile, Wood, Bamboo, Luxury Vinyl Plank
Fireplaces Number 1
Fireplaces Type Gas/Propane
Equipment Built-In Microwave, Dishwasher, Disposal, Dryer, Oven/Range - Gas, Refrigerator, Stove, Washer, Water Heater
Furnishings No
Fireplace Y
Window Features Double Hung,Double Pane,Insulated,Vinyl Clad
Appliance Built-In Microwave, Dishwasher, Disposal, Dryer, Oven/Range - Gas, Refrigerator, Stove, Washer, Water Heater
Heat Source Natural Gas
Laundry Hookup, Dryer In Unit, Washer In Unit
Exterior
Exterior Feature Porch(es), Deck(s)
Garage Basement Garage, Additional Storage Area, Covered Parking, Garage - Front Entry, Garage Door Opener, Inside Access
Garage Spaces 3.0
Fence Partially, Privacy, Rear, Wood
Utilities Available Cable TV Available, Electric Available, Natural Gas Available, Phone Available, Sewer Available, Under Ground, Water Available
Amenities Available Basketball Courts, Bike Trail, Club House, Common Grounds, Jog/Walk Path, Pool - Outdoor, Tennis Courts, Tot Lots/Playground
Waterfront N
Water Access N
View Street, Trees/Woods
Roof Type Shingle
Street Surface Black Top
Accessibility None
Porch Porch(es), Deck(s)
Attached Garage 1
Total Parking Spaces 3
Garage Y
Building
Lot Description Backs to Trees, Landscaping
Story 3
Foundation Concrete Perimeter
Sewer Public Sewer
Water Public
Architectural Style Colonial
Level or Stories 3
Additional Building Above Grade, Below Grade
Structure Type Dry Wall,High,9'+ Ceilings
New Construction N
Schools
Elementary Schools Cedar Point
Middle Schools Marsteller
High Schools Patriot
School District Prince William County Public Schools
Others
HOA Fee Include Common Area Maintenance,Trash
Senior Community No
Tax ID 7495-82-7940
Ownership Fee Simple
SqFt Source Assessor
Security Features Main Entrance Lock,Smoke Detector
Acceptable Financing Cash, Contract, Conventional, FHA, Private, VA, Other
Horse Property N
Listing Terms Cash, Contract, Conventional, FHA, Private, VA, Other
Financing Cash,Contract,Conventional,FHA,Private,VA,Other
Special Listing Condition Standard
Read Less Info
Want to know what your home might be worth? Contact us for a FREE valuation!

Our team is ready to help you sell your home for the highest possible price ASAP

Bought with Kathryn A King • Weichert, REALTORS

"My job is to find and attract mastery-based agents to the office, protect the culture, and make sure everyone is happy! "







