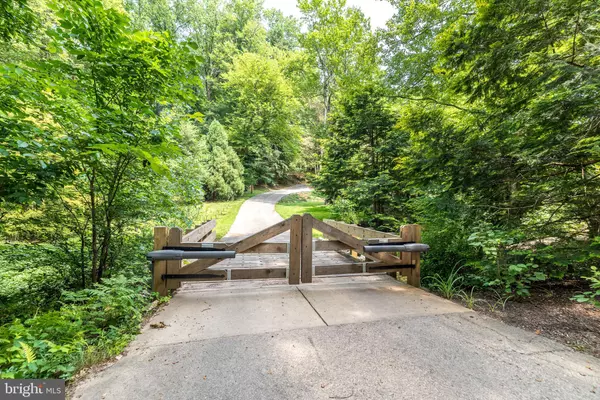$2,500,000
$2,095,000
19.3%For more information regarding the value of a property, please contact us for a free consultation.
5 Beds
5 Baths
5,995 SqFt
SOLD DATE : 08/11/2023
Key Details
Sold Price $2,500,000
Property Type Single Family Home
Sub Type Detached
Listing Status Sold
Purchase Type For Sale
Square Footage 5,995 sqft
Price per Sqft $417
Subdivision None Available
MLS Listing ID PAMC2077898
Sold Date 08/11/23
Style Colonial,Farmhouse/National Folk
Bedrooms 5
Full Baths 4
Half Baths 1
HOA Y/N N
Abv Grd Liv Area 5,995
Originating Board BRIGHT
Year Built 1940
Annual Tax Amount $7,696
Tax Year 2023
Lot Size 12.120 Acres
Acres 12.12
Lot Dimensions 550.00 x 0.00
Property Description
Tucked into over 12 acres of permanently conserved land and enveloped by lush landscaping, directly across from a 90-acre park, this stunning 5900-square-foot stone farmhouse offers a private sanctuary surrounded by captivating natural beauty known as Snug Valley. With its charming three-story design, this home boasts an aura of elegance and tranquility. A gated drive accesses a long private driveway. As you approach, you'll be greeted by a meticulously landscaped property, preserved by the Natural Lands Trust, adorned with specimen trees and shrubs, creating a truly picturesque setting. The gorgeous grounds feature multiple ponds, adding a touch of serenity to the already idyllic atmosphere. Stepping inside, you'll be captivated by the character of this residence. The house showcases a remarkable blend of historic charm and modern comforts. The high ceilings and exposed beams throughout the home create a sense of spaciousness and character, while the natural light cascading through the windows with deep windowsills accentuates the architectural details. Each room is thoughtfully designed to offer both comfort and style, with ample space for relaxation or entertaining. The new roof and siding ensure that this home is not only beautiful but also well-maintained. The first/entry floor features a sun-drenched Sunroom overlooking the grounds and connects to the spacious Family Room with walls of custom bookshelves and exposed beams. The main floor offers a fabulous Living Room adjacent to the classic Kitchen with honed granite counters and stainless appliances offers a charming pantry/eating area with new wine fridge and new counter. The connecting Dining Room with walls of windows can accommodate a large number of guests. The Primary Bedroom suite on this floor features a full wall of closets, a Spa/Dressing Room with vaulted ceiling and 2 separate bathrooms. A 2nd Bedroom on this floor includes a separate Full Bath. The 3rd floor features 3 additional bedrooms, a renovated Full Bath with marble counter, plus an Office, and the back staircase accessing this area offers the opportunity for an in-law/au-pair Suite. A finished area above the Garage would be an ideal Gym, Game Room or Art Studio and includes an extra storage room. 2 Ponds and 3 interconnected Water gardens are further complimented by brick patios, extending the living space outdoors, inviting you to enjoy the beautiful surroundings and entertain guests amidst nature's splendor. Whether it's a quiet morning coffee or an evening soiree, these patios provide the perfect ambiance for every occasion. Other structures include a charming stone storage barn, a newer covered shed, a spring house and a pump house. Other special features include a whole house generator, landscaping irrigation system and security system. A portion of the property is located in Tredyffrin Township, however all taxes are paid to Upper Merion. Speaking of taxes, they are incredibly low due the protection of Act 319 (the Clean and Green Act). Conveniently located near King of Prussia and the town of Wayne, and providing easy access to center city, this property offers a harmonious blend of seclusion and accessibility. You can relish the peaceful retreat this house provides while still enjoying the nearby amenities and attractions. Find a touch of the Cotswolds in Upper Merion.
Location
State PA
County Montgomery
Area Upper Merion Twp (10658)
Zoning RESIDENTIAL
Rooms
Other Rooms Living Room, Dining Room, Primary Bedroom, Bedroom 2, Bedroom 3, Bedroom 4, Bedroom 5, Kitchen, Family Room, Sun/Florida Room, Exercise Room, Office
Basement Fully Finished, Outside Entrance, Walkout Level
Interior
Hot Water Oil
Heating Hot Water, Heat Pump(s)
Cooling Central A/C
Flooring Hardwood, Tile/Brick
Fireplaces Number 5
Fireplaces Type Gas/Propane, Wood
Equipment Dishwasher, Disposal, Microwave, Oven - Self Cleaning, Oven - Wall
Fireplace Y
Appliance Dishwasher, Disposal, Microwave, Oven - Self Cleaning, Oven - Wall
Heat Source Oil, Electric
Laundry Main Floor
Exterior
Exterior Feature Brick, Patio(s), Terrace
Garage Additional Storage Area, Built In, Garage - Side Entry, Inside Access, Oversized
Garage Spaces 2.0
Waterfront N
Water Access N
View Panoramic, Trees/Woods
Roof Type Pitched,Shingle,Other
Accessibility None
Porch Brick, Patio(s), Terrace
Attached Garage 2
Total Parking Spaces 2
Garage Y
Building
Lot Description Front Yard, Landscaping, Level, Partly Wooded, Pond, Private, Rear Yard, Secluded, SideYard(s), Trees/Wooded, Premium, Not In Development, Backs to Trees
Story 3
Foundation Other
Sewer Private Sewer
Water Well
Architectural Style Colonial, Farmhouse/National Folk
Level or Stories 3
Additional Building Above Grade, Below Grade
Structure Type 9'+ Ceilings,Beamed Ceilings,Vaulted Ceilings
New Construction N
Schools
School District Upper Merion Area
Others
Senior Community No
Tax ID 58-00-02380-001
Ownership Fee Simple
SqFt Source Assessor
Security Features Security Gate,Security System
Special Listing Condition Standard
Read Less Info
Want to know what your home might be worth? Contact us for a FREE valuation!

Our team is ready to help you sell your home for the highest possible price ASAP

Bought with Deborah E Dorsey • BHHS Fox & Roach-Rosemont

"My job is to find and attract mastery-based agents to the office, protect the culture, and make sure everyone is happy! "







