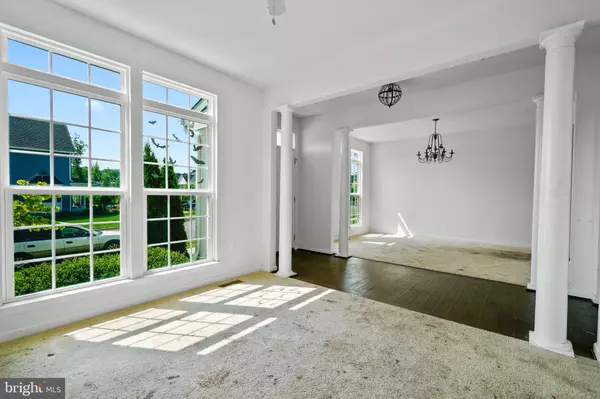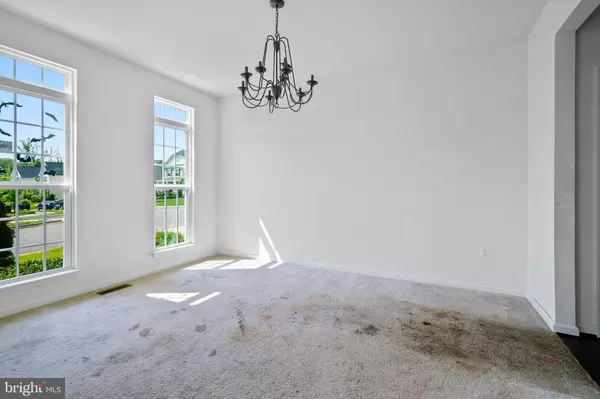$418,000
$445,000
6.1%For more information regarding the value of a property, please contact us for a free consultation.
4 Beds
3 Baths
2,408 SqFt
SOLD DATE : 08/04/2023
Key Details
Sold Price $418,000
Property Type Single Family Home
Sub Type Detached
Listing Status Sold
Purchase Type For Sale
Square Footage 2,408 sqft
Price per Sqft $173
Subdivision The Village At Courthouse Commons
MLS Listing ID VASP2017994
Sold Date 08/04/23
Style Colonial
Bedrooms 4
Full Baths 2
Half Baths 1
HOA Fees $77/mo
HOA Y/N Y
Abv Grd Liv Area 2,408
Originating Board BRIGHT
Year Built 2017
Annual Tax Amount $2,829
Tax Year 2022
Lot Size 8,964 Sqft
Acres 0.21
Property Description
HUD Case #544-282145. Sold As-Is with no faults, warranties, or guarantees. No pre-closing repairs or payments will be made for any reason. Go to www.hudhomestore.gov and www.rainecompany.com to learn more about this home, how/whom can buy and how to submit offers. Insurability is based upon the buyer's FHA appraisal.
HUD-owned single-family home built in 2017, available for sale. This spacious property offers 4 bedrooms and 2.5 bathrooms, with a two-car garage and a large backyard that backs to serene woods. The home features a stamped concrete patio, perfect for outdoor entertaining. Inside, the kitchen boasts stainless steel appliances and granite countertops. The main level offers a formal sitting room, dining room, breakfast area, living room, and a balcony, providing ample space for various activities. The unfinished basement includes a rough-in for a bathroom, presenting an opportunity to customize and expand the home according to your needs. Repairs and reconditioning are required, making this an ideal project for those seeking to add their personal touch and increase the home's value.
Location
State VA
County Spotsylvania
Zoning MU3
Rooms
Other Rooms Living Room, Dining Room, Primary Bedroom, Bedroom 3, Bedroom 4, Kitchen, Family Room, Laundry, Bathroom 2, Primary Bathroom
Basement Unfinished, Walkout Level, Rear Entrance
Interior
Interior Features Breakfast Area, Carpet, Ceiling Fan(s), Family Room Off Kitchen, Floor Plan - Open, Kitchen - Gourmet, Primary Bath(s), Pantry, Recessed Lighting, Upgraded Countertops, Wainscotting, Walk-in Closet(s), Wood Floors, Other
Hot Water Electric
Heating Heat Pump(s)
Cooling Heat Pump(s), Ceiling Fan(s)
Flooring Hardwood, Ceramic Tile
Equipment Built-In Microwave, Dishwasher, Disposal, Icemaker, Refrigerator, Stainless Steel Appliances, Stove, Water Heater
Fireplace N
Appliance Built-In Microwave, Dishwasher, Disposal, Icemaker, Refrigerator, Stainless Steel Appliances, Stove, Water Heater
Heat Source Electric
Exterior
Exterior Feature Patio(s)
Garage Garage - Front Entry, Garage Door Opener
Garage Spaces 2.0
Amenities Available Pool - Outdoor, Tot Lots/Playground, Club House
Waterfront N
Water Access N
Accessibility None
Porch Patio(s)
Attached Garage 2
Total Parking Spaces 2
Garage Y
Building
Lot Description Backs to Trees
Story 3
Foundation Slab
Sewer Public Sewer
Water Public
Architectural Style Colonial
Level or Stories 3
Additional Building Above Grade, Below Grade
Structure Type 9'+ Ceilings,Vaulted Ceilings
New Construction N
Schools
School District Spotsylvania County Public Schools
Others
HOA Fee Include Trash,Snow Removal
Senior Community No
Tax ID 48E1-22-
Ownership Fee Simple
SqFt Source Assessor
Security Features Security System
Acceptable Financing Cash, Conventional, FHA 203(b), FHA 203(k)
Listing Terms Cash, Conventional, FHA 203(b), FHA 203(k)
Financing Cash,Conventional,FHA 203(b),FHA 203(k)
Special Listing Condition HUD Owned
Read Less Info
Want to know what your home might be worth? Contact us for a FREE valuation!

Our team is ready to help you sell your home for the highest possible price ASAP

Bought with Katrina R. Dotson • EXIT Elite Realty

"My job is to find and attract mastery-based agents to the office, protect the culture, and make sure everyone is happy! "







