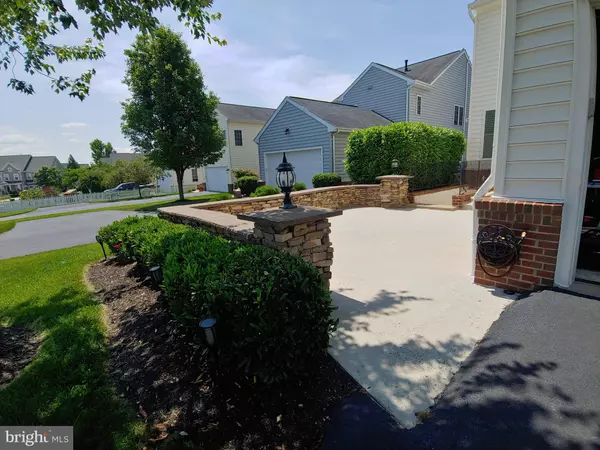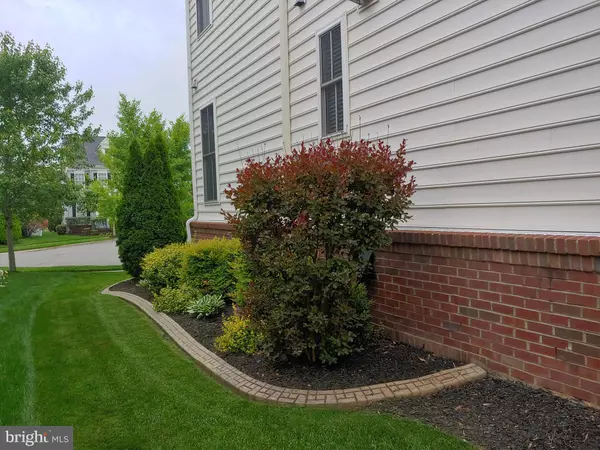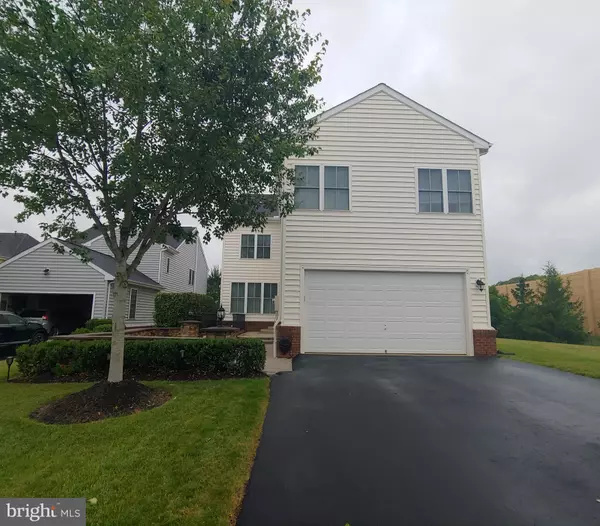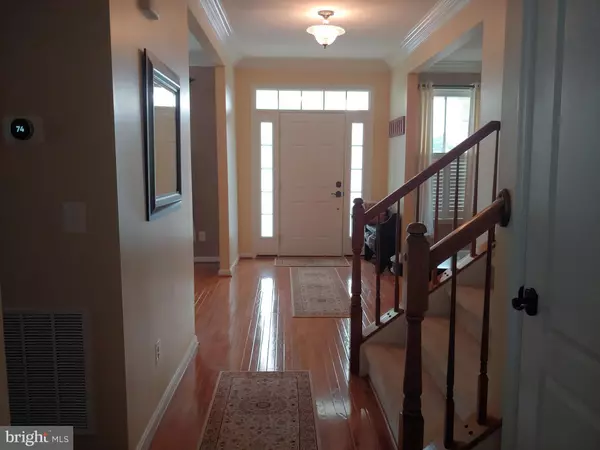$730,000
$689,000
6.0%For more information regarding the value of a property, please contact us for a free consultation.
5 Beds
4 Baths
4,497 SqFt
SOLD DATE : 07/31/2023
Key Details
Sold Price $730,000
Property Type Single Family Home
Sub Type Detached
Listing Status Sold
Purchase Type For Sale
Square Footage 4,497 sqft
Price per Sqft $162
Subdivision New Bristow Village
MLS Listing ID VAPW2052896
Sold Date 07/31/23
Style Colonial
Bedrooms 5
Full Baths 3
Half Baths 1
HOA Fees $143/mo
HOA Y/N Y
Abv Grd Liv Area 3,309
Originating Board BRIGHT
Year Built 2009
Annual Tax Amount $7,430
Tax Year 2023
Lot Size 6,886 Sqft
Acres 0.16
Property Description
Immaculate and move-in ready New Bristow Village home on quiet cul-de-sac lot with original owners who have put lots of care into this property. Large covered front porch perfect for relaxing on a swing or rocker. In-ground irrigation system and significant landscaping. The main level boasts oak hardwood flooring throughout and custom window shutters. This home offers space for hosting/entertaining with a gourmet kitchen and a butler pantry connecting to a nice-sized dining room. Granite countertops, tile backsplash, gas stove, wall ovens, dishwasher, refrigerator, abundant cupboards and pantry make up the kitchen. The front living room is great as an office or a sitting area. The family room situated off the kitchen is open concept layout, offering a cozy gas fireplace and ample space to relax. TV hung above the fireplace will convey with property (and if Buyers are interested, the leather sectional in family room will convey). From the kitchen, there is access to the very large (just re-surfaced) patio with its beautiful stone wall, or you can access the 2-car garage with built-in shelf and cabinets. There is a powder room and both front & rear entryways have space for bench/storage in addition to 2 coat closets on the main floor. The upper level features 4 bedrooms and 2 full bathrooms, with brand new carpet on the stairs. Upstairs has gleaming hand-scraped hickory hardwood flooring in the hallway, the master bedroom suite and in another bedroom. HUGE owner's suite with a large sitting room, 2 walk-in closets, bedroom area with ceiling fan, tray ceiling and a luxurious spa-like owner's bath. Master bathroom fully renovated from new flooring, over-sized walk-in tiled shower with bench seat & 2 frameless glass shower walls, stand-alone modern soaking tub, dual vanities and a private toilet room. The 3 other bedrooms are good size & perfect for accomadating your family/guests, one with a large walk in closet and the other two with a full wall of closet space. Finishing out the upper level is another full bathroom, a spacious laundry room and a linen closet. The open concept lower level (basement) is walk-out/walk-up with entry/exit door and stairs leading to the patio. The basement is finished with a carpeted 5th bedroom area (to include a closet), a carpeted recreation room, a nice size tiled area, and a full bathroom with a fully tiled shower, frameless glass shower door, granite storage vanity with sink, and toilet. There is also a small unfinished storage area/workshop area, as well additional storage space under the basement stairs. In 2022, two (2) new HVAC systems (furnaces & A/Cs), Maytag washer & dryer, Bosch dishwasher. In 2020, new garage door opener and spring. Neighborhood has community center with pool and fitness center, tennis court, basket ball court, multiple playground areas, multiple ponds, and Bristoe Station Battlefield Heritage Park is within the community with beautiful trails. Great school district! Minutes to shopping, Virginia Railway Express (VRE), restaurants and convenient to I-66, Rt 28 and Rt 29.
Location
State VA
County Prince William
Zoning PMR
Rooms
Other Rooms Living Room, Dining Room, Primary Bedroom, Bedroom 2, Bedroom 3, Bedroom 4, Bedroom 5, Kitchen, Family Room, Foyer, Laundry, Recreation Room, Bathroom 1, Bathroom 2, Bonus Room, Full Bath, Half Bath
Basement Fully Finished, Walkout Level
Interior
Interior Features Ceiling Fan(s)
Hot Water Natural Gas
Heating Central
Cooling Central A/C
Flooring Hardwood, Carpet, Ceramic Tile, Laminated
Fireplaces Number 1
Fireplaces Type Gas/Propane
Equipment Dishwasher, Oven - Double, Dryer, Disposal, Microwave, Oven/Range - Electric, Oven/Range - Gas, Refrigerator, Oven - Wall, Washer, Freezer
Fireplace Y
Appliance Dishwasher, Oven - Double, Dryer, Disposal, Microwave, Oven/Range - Electric, Oven/Range - Gas, Refrigerator, Oven - Wall, Washer, Freezer
Heat Source Natural Gas
Exterior
Exterior Feature Patio(s), Porch(es)
Garage Garage - Rear Entry
Garage Spaces 2.0
Waterfront N
Water Access N
Roof Type Shingle
Accessibility None
Porch Patio(s), Porch(es)
Attached Garage 2
Total Parking Spaces 2
Garage Y
Building
Story 3
Foundation Slab
Sewer Public Sewer
Water Public
Architectural Style Colonial
Level or Stories 3
Additional Building Above Grade, Below Grade
Structure Type Vaulted Ceilings
New Construction N
Schools
Elementary Schools T Clay Wood
Middle Schools Marsteller
High Schools Brentsville
School District Prince William County Public Schools
Others
HOA Fee Include Common Area Maintenance,Management,Reserve Funds,Recreation Facility,Snow Removal,Trash
Senior Community No
Tax ID 7594-27-8484
Ownership Fee Simple
SqFt Source Assessor
Acceptable Financing Cash, Conventional, VA
Listing Terms Cash, Conventional, VA
Financing Cash,Conventional,VA
Special Listing Condition Standard
Read Less Info
Want to know what your home might be worth? Contact us for a FREE valuation!

Our team is ready to help you sell your home for the highest possible price ASAP

Bought with Catherine B. Kane • CENTURY 21 New Millennium

"My job is to find and attract mastery-based agents to the office, protect the culture, and make sure everyone is happy! "







