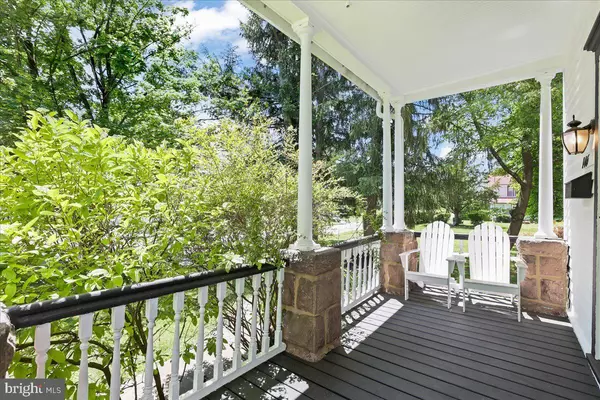$432,500
$429,900
0.6%For more information regarding the value of a property, please contact us for a free consultation.
4 Beds
2 Baths
2,118 SqFt
SOLD DATE : 07/28/2023
Key Details
Sold Price $432,500
Property Type Single Family Home
Sub Type Detached
Listing Status Sold
Purchase Type For Sale
Square Footage 2,118 sqft
Price per Sqft $204
Subdivision West Trenton
MLS Listing ID NJME2030558
Sold Date 07/28/23
Style Victorian
Bedrooms 4
Full Baths 1
Half Baths 1
HOA Y/N N
Abv Grd Liv Area 2,118
Originating Board BRIGHT
Year Built 1897
Annual Tax Amount $12,765
Tax Year 2022
Lot Size 0.689 Acres
Acres 0.69
Lot Dimensions 150.00 x 0.00
Property Description
Welcome to Woodruff House! This wonderful CIRCA 1897 Victorian home is a rare find at any price, but an especially good opportunity here. Beginning with its covered porch, visitors enter a gracious foyer where the raised panel staircase and newel post set the tone. Finished hardwood floors flow into sun filled living spaces including the spacious parlor featuring a gorgeous corner fireplace and walk-in bay windows. Warm custom millwork accent spaces while classic pocket doors open into the dining room with large windows and another (ornamental) fireplace. The hardwood continues into the charming kitchen filled with natural light and includes hard surface counter tops, oak cabinets, and pendant lighting. The first level also features a hansom powder room with pedestal sink and mosaic tile floor, plus a bright sunroom including more custom tiles and a bay window overlooking the big back yard and inviting inground swimming pool. On the second level you will find the spacious main bathroom with subway tile, wood wainscotting, and of course that ball and claw tub/shower. Then there are four ample bedrooms, all with finished hardwood floors including the primary that includes the unique dimension of Victorian tower architecture. And you don't want to miss the storybook balcony. Still, there’s more! The walk-up third level provides flexible bonus and storage areas, plus the full basement includes the laundry and has been professionally waterproofed. Then there’s the oversized yard to be enjoyed poolside surrounded by mature trees and flowering landscape plantings in addition to a very practical detached garage. Well located within walking distance of local favorite restaurants and services. The desirable location is a commuters dream with I95, a Septa Park and Ride, and Trenton/Mercer Airport conveniently nearby. This is not to be missed!
Location
State NJ
County Mercer
Area Ewing Twp (21102)
Zoning R-2
Rooms
Basement Unfinished, Walkout Stairs
Interior
Interior Features Attic
Hot Water Natural Gas
Heating Radiator
Cooling None
Fireplaces Number 2
Fireplace Y
Heat Source Natural Gas
Laundry Basement
Exterior
Garage Other
Garage Spaces 5.0
Pool Fenced, In Ground
Waterfront N
Water Access N
Accessibility None
Total Parking Spaces 5
Garage Y
Building
Story 2.5
Foundation Other
Sewer Public Sewer
Water Public
Architectural Style Victorian
Level or Stories 2.5
Additional Building Above Grade, Below Grade
New Construction N
Schools
School District Ewing Township Public Schools
Others
Senior Community No
Tax ID 02-00382-00011 01
Ownership Fee Simple
SqFt Source Assessor
Acceptable Financing Cash, Conventional
Listing Terms Cash, Conventional
Financing Cash,Conventional
Special Listing Condition Standard
Read Less Info
Want to know what your home might be worth? Contact us for a FREE valuation!

Our team is ready to help you sell your home for the highest possible price ASAP

Bought with Non Member • Non Subscribing Office

"My job is to find and attract mastery-based agents to the office, protect the culture, and make sure everyone is happy! "







