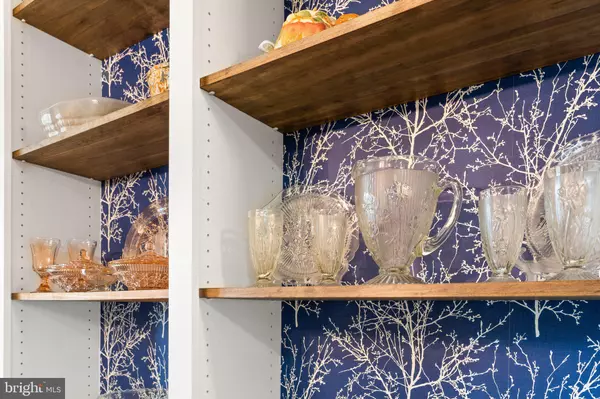$689,000
$725,000
5.0%For more information regarding the value of a property, please contact us for a free consultation.
5 Beds
5 Baths
5,009 SqFt
SOLD DATE : 07/26/2023
Key Details
Sold Price $689,000
Property Type Single Family Home
Sub Type Detached
Listing Status Sold
Purchase Type For Sale
Square Footage 5,009 sqft
Price per Sqft $137
Subdivision Raven Pointe
MLS Listing ID VAFV2013256
Sold Date 07/26/23
Style Colonial
Bedrooms 5
Full Baths 4
Half Baths 1
HOA Fees $6/ann
HOA Y/N Y
Abv Grd Liv Area 3,709
Originating Board BRIGHT
Year Built 2006
Annual Tax Amount $3,913
Tax Year 2022
Lot Size 0.420 Acres
Acres 0.42
Property Description
EVERY detail of this 5800 sf home is STUNNING! Freshly painted throughout and recently updated, this 5 BR, 4 1/2 BA home feels like a new house, inside and out! Name a feature you'd love... this home likely has it! Hardwood floors, crown molding, chair rails, built-ins, new fixtures, upscale NEW appliances... and new gourmet KITCHEN! So many incredible features in this kitchen... custom built cabinetry to the ceiling, quartz countertops, oversized gourmet dual fuel stove with range hood, double oven with convection, pot filler... and be sure to open the drawers and doors (so many hidden features). Main level owner's suite with updated bath, soaking tub, quartz countertops and a walk in closet! Main level laundry, tall ceilings, MASSIVE garage with built in storage cabinets... large windows, and large Trex deck with gas hookup for your grill overlooking the back green space. *You HAVE TO SEE this house!* Four additional bedrooms upstairs and 4 1/2 baths throughout the house! The lower level is huge, mostly finished and would make a great rec room, library, or workout space. New workshop, loads of storage and cabinetry in the 800 sf unfinished area as well. Whole house generator just another reason to love 136 Cahille Dr! Ask your agent for the list of recent upgrades... it's extensive. You'll be amazed!
Location
State VA
County Frederick
Zoning RP
Rooms
Other Rooms Dining Room, Primary Bedroom, Kitchen, Family Room, Laundry, Recreation Room, Storage Room, Bathroom 1, Bathroom 2, Bathroom 3
Basement Partially Finished, Walkout Stairs, Workshop, Interior Access, Heated, Daylight, Partial
Main Level Bedrooms 1
Interior
Interior Features Built-Ins, Ceiling Fan(s), Entry Level Bedroom, Family Room Off Kitchen, Formal/Separate Dining Room, Kitchen - Gourmet, Upgraded Countertops, Wood Floors
Hot Water Natural Gas
Heating Forced Air
Cooling Central A/C, Ceiling Fan(s)
Flooring Hardwood, Carpet, Ceramic Tile
Fireplaces Number 1
Fireplaces Type Gas/Propane
Equipment Commercial Range, Dishwasher, Disposal, Dryer, Extra Refrigerator/Freezer, Oven - Double, Range Hood, Refrigerator, Six Burner Stove, Stainless Steel Appliances, Washer
Fireplace Y
Appliance Commercial Range, Dishwasher, Disposal, Dryer, Extra Refrigerator/Freezer, Oven - Double, Range Hood, Refrigerator, Six Burner Stove, Stainless Steel Appliances, Washer
Heat Source Natural Gas
Laundry Main Floor
Exterior
Garage Additional Storage Area, Built In, Garage - Front Entry, Garage Door Opener, Inside Access, Oversized
Garage Spaces 6.0
Utilities Available Cable TV Available, Electric Available, Natural Gas Available
Waterfront N
Water Access N
Accessibility None
Attached Garage 2
Total Parking Spaces 6
Garage Y
Building
Story 2
Foundation Concrete Perimeter
Sewer Public Sewer
Water Public
Architectural Style Colonial
Level or Stories 2
Additional Building Above Grade, Below Grade
New Construction N
Schools
School District Frederick County Public Schools
Others
Senior Community No
Tax ID 64G 3 5 101
Ownership Fee Simple
SqFt Source Assessor
Special Listing Condition Standard
Read Less Info
Want to know what your home might be worth? Contact us for a FREE valuation!

Our team is ready to help you sell your home for the highest possible price ASAP

Bought with Daniel J Whitacre • Colony Realty

"My job is to find and attract mastery-based agents to the office, protect the culture, and make sure everyone is happy! "







