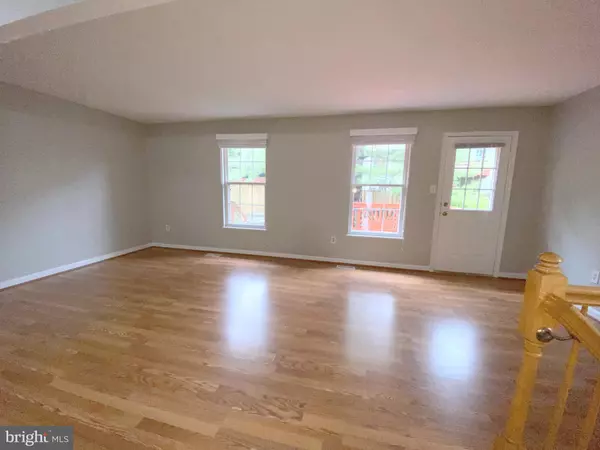$470,000
$445,000
5.6%For more information regarding the value of a property, please contact us for a free consultation.
3 Beds
4 Baths
1,802 SqFt
SOLD DATE : 07/25/2023
Key Details
Sold Price $470,000
Property Type Townhouse
Sub Type End of Row/Townhouse
Listing Status Sold
Purchase Type For Sale
Square Footage 1,802 sqft
Price per Sqft $260
Subdivision Montgomery Meadows
MLS Listing ID MDMC2089352
Sold Date 07/25/23
Style Colonial
Bedrooms 3
Full Baths 3
Half Baths 1
HOA Fees $85/mo
HOA Y/N Y
Abv Grd Liv Area 1,452
Originating Board BRIGHT
Year Built 1992
Annual Tax Amount $4,302
Tax Year 2022
Lot Size 4,009 Sqft
Acres 0.09
Property Description
Welcome home! Why rent when you can own this spacious, 3-level, end unit townhome in sought-after Montgomery Meadows!
This sun filled 3 Bedroom, 3.5 Bath home features a welcoming Foyer Entry with guest closet, and ceramic tile flooring.
Expansive Living Room perfect for entertaining your friends and family members offers French door opening to the deck, overlooking the privacy fenced rear yard and gardens.
The Dining Room, perfect for family, holidays, and special dinners, has a ceiling fan and pass-thru to kitchen.
A wonderful table-space Kitchen with bay window and plantation shutters boasts an abundance of white cabinets, recessed lighting, and laminate flooring.
A Half Bath features a vanity sink and ceramic tile flooring to complete the main level.
Open staircase with window and mantle-type shelf to display family treasures!
Hall vaulted ceiling features a skylight to let in the natural light!
The upper level showcases a sun filled Ensuite Primary Bedroom with vaulted ceiling, walk-in closet, plus a linen closet, and laminate flooring. The ensuite Bath with vaulted ceiling, dual sinks, soaking tub, glass-enclosed shower is your own private oasis!
Two additional family-sized Bedrooms also feature vaulted ceilings, and ample closet space.
Full Hall tub Bath is equipped with vanity sink, and ceramic tiling.
A linen closet in the hall completes the upper level.
A daylight walk-out lower level is complete with an extra-large Recreation Room, perfect for family fun and entertaining and features a wood-burning fireplace with marble hearth and mantle, recessed lighting, laminate flooring, and door opening to rear yard with privacy fence and gate.
3rd full bath with ceramic tile stall shower, and vanity sink.
The Laundry area is equipped with full sized washer/dryer and lots of storage in the unfinished area which has the possibilty to become bedroom #4.
Additional storage is located under the stairs!
Enjoy morning coffee or your evening glass of wine out on the private Deck overlooking the yard and gardens.
The many upgrades include new carpet on the open staircase, and the home has been freshly painted.
Two assigned parking spaces are included.
Montgomery Meadows is a Pool & Tennis Community, with a great location near bus stops, shopping centers, the Marc train, a few miles from metro parking lot and the new Watkins Mill I-270 exit.
Location
State MD
County Montgomery
Zoning R18
Rooms
Other Rooms Living Room, Dining Room, Primary Bedroom, Bedroom 2, Bedroom 3, Kitchen, Family Room, Foyer, Laundry, Storage Room, Primary Bathroom, Full Bath, Half Bath
Basement Daylight, Full, Heated, Improved, Interior Access, Outside Entrance, Partially Finished, Rear Entrance, Walkout Stairs, Windows
Interior
Interior Features Breakfast Area, Carpet, Ceiling Fan(s), Combination Dining/Living, Dining Area, Kitchen - Eat-In, Kitchen - Table Space, Pantry, Primary Bath(s), Soaking Tub, Stall Shower, Tub Shower, Walk-in Closet(s), Window Treatments
Hot Water Electric
Heating Forced Air
Cooling Ceiling Fan(s), Central A/C
Flooring Ceramic Tile, Laminated, Carpet
Fireplaces Number 1
Fireplaces Type Fireplace - Glass Doors, Mantel(s), Marble, Wood
Equipment Dishwasher, Disposal, Dryer, Dryer - Electric, ENERGY STAR Clothes Washer, Exhaust Fan, Icemaker, Oven - Single, Oven/Range - Electric, Refrigerator, Stainless Steel Appliances, Stove, Washer, Water Heater
Furnishings No
Fireplace Y
Window Features Bay/Bow,Double Pane,Palladian,Transom
Appliance Dishwasher, Disposal, Dryer, Dryer - Electric, ENERGY STAR Clothes Washer, Exhaust Fan, Icemaker, Oven - Single, Oven/Range - Electric, Refrigerator, Stainless Steel Appliances, Stove, Washer, Water Heater
Heat Source Natural Gas
Laundry Dryer In Unit, Washer In Unit
Exterior
Exterior Feature Deck(s), Enclosed
Garage Spaces 2.0
Parking On Site 2
Fence Privacy, Rear, Wood
Amenities Available Common Grounds, Pool - Outdoor, Tennis Courts, Tot Lots/Playground
Waterfront N
Water Access N
View Garden/Lawn
Roof Type Asphalt
Street Surface Black Top
Accessibility None
Porch Deck(s), Enclosed
Total Parking Spaces 2
Garage N
Building
Story 3
Foundation Block, Concrete Perimeter
Sewer Public Sewer
Water Public
Architectural Style Colonial
Level or Stories 3
Additional Building Above Grade, Below Grade
Structure Type Dry Wall,Cathedral Ceilings,Vaulted Ceilings,2 Story Ceilings
New Construction N
Schools
Elementary Schools Watkins Mill
Middle Schools Montgomery Village
High Schools Watkins Mill
School District Montgomery County Public Schools
Others
Pets Allowed Y
HOA Fee Include Common Area Maintenance,Lawn Maintenance,Management,Parking Fee,Road Maintenance,Snow Removal,Trash
Senior Community No
Tax ID 160902653290
Ownership Fee Simple
SqFt Source Assessor
Acceptable Financing Cash, Conventional
Listing Terms Cash, Conventional
Financing Cash,Conventional
Special Listing Condition Standard
Pets Description No Pet Restrictions
Read Less Info
Want to know what your home might be worth? Contact us for a FREE valuation!

Our team is ready to help you sell your home for the highest possible price ASAP

Bought with William Conover • Long & Foster Real Estate, Inc.

"My job is to find and attract mastery-based agents to the office, protect the culture, and make sure everyone is happy! "







