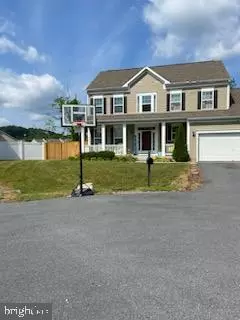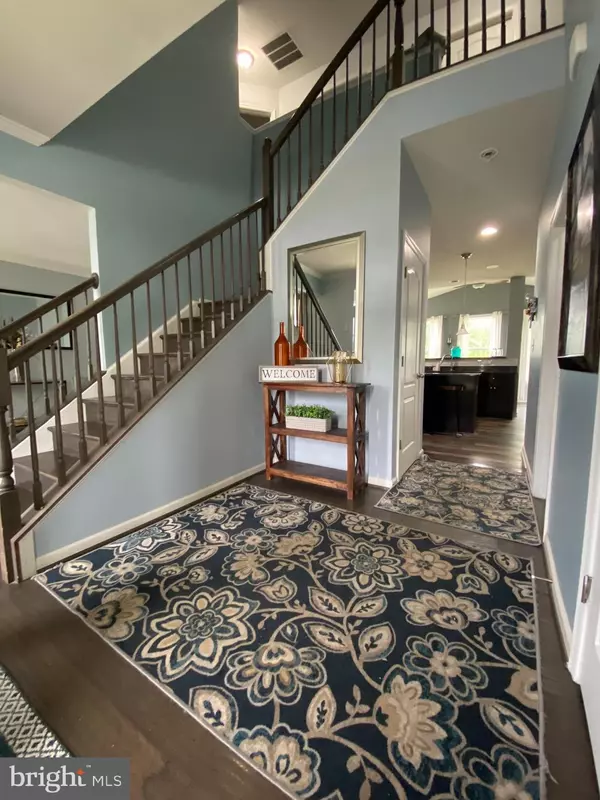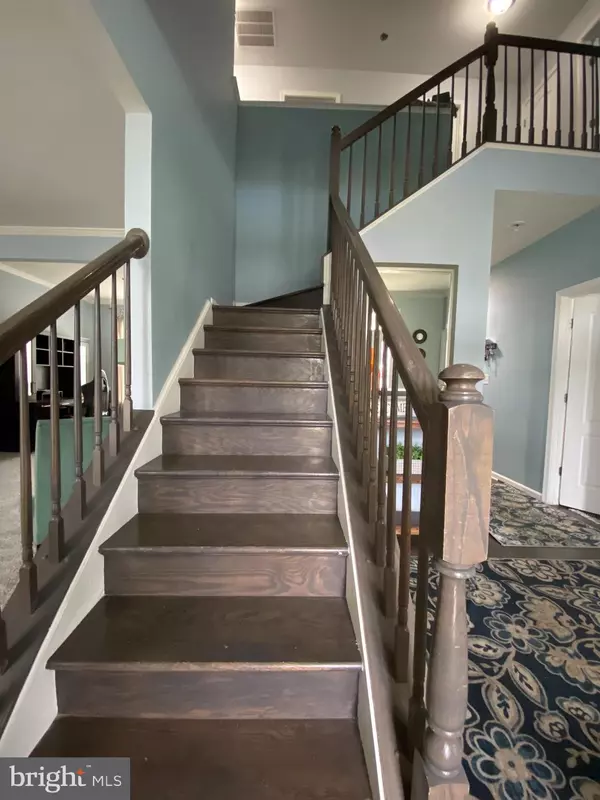$427,000
$410,000
4.1%For more information regarding the value of a property, please contact us for a free consultation.
5 Beds
4 Baths
3,198 SqFt
SOLD DATE : 07/21/2023
Key Details
Sold Price $427,000
Property Type Single Family Home
Sub Type Detached
Listing Status Sold
Purchase Type For Sale
Square Footage 3,198 sqft
Price per Sqft $133
Subdivision Stonebrook Village
MLS Listing ID WVBE2019892
Sold Date 07/21/23
Style Colonial
Bedrooms 5
Full Baths 3
Half Baths 1
HOA Fees $22/ann
HOA Y/N Y
Abv Grd Liv Area 2,375
Originating Board BRIGHT
Year Built 2017
Annual Tax Amount $2,028
Tax Year 2022
Lot Size 0.280 Acres
Acres 0.28
Lot Dimensions 12197 SF
Property Description
Welcome to the Stonebrook community and your dream home! This beautiful colonial offers a 5 Bedroom and 3 ½ bath set on a culdesac on a .28 acre lot with an oversize porch. As you enter this amazing home you will be greeted by the warm and inviting large foyer, followed by your formal living and dining room, great space for entertaining or any special occasion. Bring in your cooking skills, this kitchen offers an Island, granite counter tops, stainless steel appliances and a pantry. In addition, this beautiful home offers a morning room/sunroom with cathedral ceilings. Admire the wooden staircase as we take a flight to the 2nd floor, where you will find 4 generously-sized bedrooms. The master bedroom offers a tray ceiling, a walking closet, en-suite bathroom with a soaking tub, separate shower and double sinks. The finished basement has a full bath, recreational room, and other finish spaces to use as preferred. The oversize 5th bedroom is also located in the basement it offers a huge closet, great for guest or family stays. This home is fully fenced, the possibilities are endless. The seller paid $2,000 to set this home with cameras throughout the outside of the property but they are not currently connected this also conveys with the property. Friendly cat, please do not let outside the home. Garage may be cluttered the seller is moving their belongings and other items . The garage door opener is on the list for repairs. Please schedule your showings after 10:00 AM on Sunday and Saturdays. No for sale sign on the home site. We appreciate any feedback given. The seller is a real estate agent. Please notify the listing agent when the showing is over.
Location
State WV
County Berkeley
Zoning 101
Rooms
Other Rooms Living Room, Dining Room, Primary Bedroom, Bedroom 2, Bedroom 3, Bedroom 4, Bedroom 5, Kitchen, Game Room, Family Room, Foyer, Sun/Florida Room, Recreation Room, Storage Room, Bathroom 2, Primary Bathroom, Full Bath, Half Bath
Basement Fully Finished, Walkout Stairs
Interior
Hot Water Electric
Heating Heat Pump(s)
Cooling Central A/C
Flooring Luxury Vinyl Plank, Carpet, Vinyl, Wood
Heat Source Electric
Exterior
Garage Garage - Front Entry
Garage Spaces 2.0
Fence Wood
Waterfront N
Water Access N
Roof Type Architectural Shingle
Accessibility Level Entry - Main
Attached Garage 2
Total Parking Spaces 2
Garage Y
Building
Story 2.5
Foundation Concrete Perimeter, Permanent
Sewer Public Sewer
Water Public
Architectural Style Colonial
Level or Stories 2.5
Additional Building Above Grade, Below Grade
Structure Type Dry Wall,Tray Ceilings,Vaulted Ceilings
New Construction N
Schools
School District Berkeley County Schools
Others
Senior Community No
Tax ID 04 22A003600000000
Ownership Fee Simple
SqFt Source Estimated
Special Listing Condition Standard
Read Less Info
Want to know what your home might be worth? Contact us for a FREE valuation!

Our team is ready to help you sell your home for the highest possible price ASAP

Bought with Stephanie Barton • EXP Realty, LLC

"My job is to find and attract mastery-based agents to the office, protect the culture, and make sure everyone is happy! "







