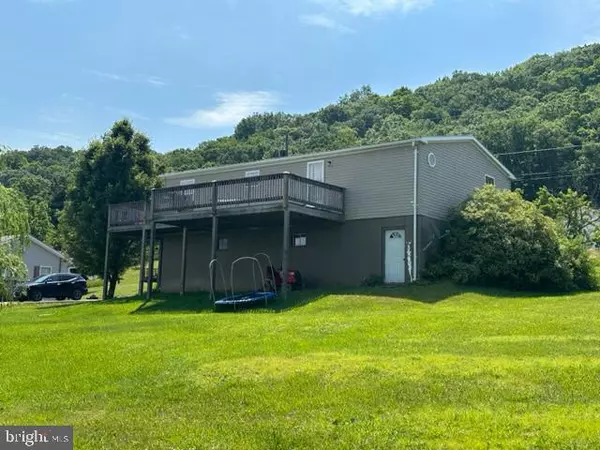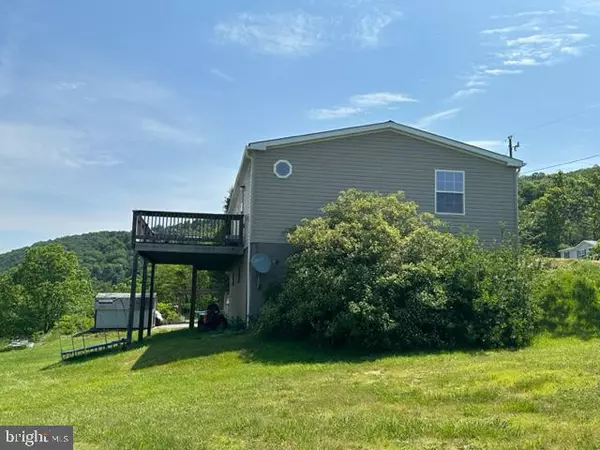$135,900
$148,500
8.5%For more information regarding the value of a property, please contact us for a free consultation.
3 Beds
2 Baths
1,242 SqFt
SOLD DATE : 07/21/2023
Key Details
Sold Price $135,900
Property Type Manufactured Home
Sub Type Manufactured
Listing Status Sold
Purchase Type For Sale
Square Footage 1,242 sqft
Price per Sqft $109
Subdivision Hickory Knolls
MLS Listing ID WVMI2001712
Sold Date 07/21/23
Style Raised Ranch/Rambler
Bedrooms 3
Full Baths 2
HOA Y/N N
Abv Grd Liv Area 1,242
Originating Board BRIGHT
Year Built 2004
Annual Tax Amount $1,271
Tax Year 2022
Lot Size 0.320 Acres
Acres 0.32
Property Description
ATTRACTIVE RAISED RANCHER DOUBLE WIDE RENTAL INCLUDES 3 BEDROOM, 2 FULL BATH, METAL ROOF, VINYL SIDING, VINYL SHUTTERS, LARGE WRAP AROUND FRONT, SIDE & REAR DECK & GREAT BACK YARD ON 0.32/ACRES OF LAND. SPACIOUS LIVING ROOM OFFERS BUILT-IN CABINETS, CEILING FAN/LIGHT & LAMINATED HARDWOOD FLOORS. KITCHEN W BREAKFAST BAR, OVEN RANGE W/VENT & LINOLEUM FLOORING - (REFRIGERATOR, DISHWASHER, WASHER & DRYER BELONG TO TENANT). SEPARATE DINING ROOM W/ CHANDELIER & LAMINATED FLRS. UTILITY ROOM W WASHER/DRYER HOOK-UP LEADS TO REAR DECK. MASTER BEDROOM INCLUDES W-W CARET, CATHEDRAL CEILINGS & CEILING FAN/LIGHT PLUS MASTER BATH W SHOWER, WALK-IN CLOSET & GARDEN TUB. 2 GUEST BEDROOMS AND FULL BATH COMPLETE THIS MAIN FLOOR. LOWER LEVEL CONTAINS 44 X 26 FULL UNFINISHED BASEMENT W OUTSIDE ACCESS. OTHER AMENITIES: HEAT PUMP, CENTRAL AIR, STORM DOORS, GRAVEL DRIVEWAY, NEW ELECTRIC 200 AMP SERVICE AND READY TO MOVE IN. THIS ONE WON’T LAST LONG SO CALL TODAY AND SEE FOR YOURSELF!
Location
State WV
County Mineral
Zoning 101
Rooms
Other Rooms Living Room, Dining Room, Bedroom 2, Bedroom 3, Kitchen, Bedroom 1, Utility Room, Bathroom 1, Bathroom 2
Basement Full, Unfinished, Outside Entrance
Main Level Bedrooms 3
Interior
Interior Features Attic, Carpet
Hot Water Electric
Heating Heat Pump(s)
Cooling Central A/C
Flooring Carpet, Laminated, Hardwood
Heat Source Electric
Exterior
Exterior Feature Deck(s)
Waterfront N
Water Access N
View Scenic Vista, Trees/Woods
Roof Type Metal
Accessibility Level Entry - Main
Porch Deck(s)
Garage N
Building
Story 2
Foundation Block
Sewer On Site Septic
Water Public
Architectural Style Raised Ranch/Rambler
Level or Stories 2
Additional Building Above Grade, Below Grade
Structure Type Dry Wall
New Construction N
Schools
School District Mineral County Schools
Others
Senior Community No
Tax ID 06 20N005900000000
Ownership Fee Simple
SqFt Source Estimated
Special Listing Condition Standard
Read Less Info
Want to know what your home might be worth? Contact us for a FREE valuation!

Our team is ready to help you sell your home for the highest possible price ASAP

Bought with Chad M Haywood • The Mike Haywood Group

"My job is to find and attract mastery-based agents to the office, protect the culture, and make sure everyone is happy! "





