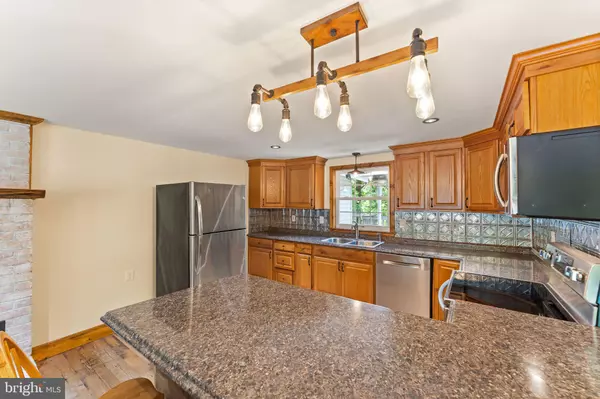$245,000
$234,990
4.3%For more information regarding the value of a property, please contact us for a free consultation.
2 Beds
2 Baths
1,225 SqFt
SOLD DATE : 07/14/2023
Key Details
Sold Price $245,000
Property Type Single Family Home
Sub Type Detached
Listing Status Sold
Purchase Type For Sale
Square Footage 1,225 sqft
Price per Sqft $200
Subdivision Shawneeland
MLS Listing ID VAFV2012518
Sold Date 07/14/23
Style Raised Ranch/Rambler
Bedrooms 2
Full Baths 2
HOA Y/N N
Abv Grd Liv Area 1,225
Originating Board BRIGHT
Year Built 1964
Annual Tax Amount $789
Tax Year 2022
Lot Size 0.570 Acres
Acres 0.57
Property Description
Looking for your own private oasis? Then look no further! This lovely 2 Bedroom, 2 Full Bath Rambler is set in a private wooded area on over a half acre of land. You’ll enjoy plenty of natural light from the large windows. A massive deck with multiple access points provides a great space to relax and take in the serene setting. The kitchen has stainless steel appliances, granite countertops, updated backsplash, upgraded light fixtures, and a window over the double sink that makes doing dishes a pleasure. The living room features beautiful hardwood floors and a handsome brick fireplace with a wood-burning stove adding a touch of rustic charm to this cozy home. The primary bedroom is perfect for those who need a lot of space. The exposed brick wall adds to the rustic beauty of this home. Bonus ceiling fans in the bedrooms keep things cool in summer months. The driveway provides ample parking space and there is an 18x30 carport, perfect to use for storing cars, a boat or even using as a workshop. There is also a sizable yard for outdoor entertaining and activities equipped with a tire swing. Home ownership in this community, allows access to the breathtaking lake, beach and picnic area that greets you as you enter the community. This is a great opportunity to own a piece of paradise. Come see this one today!
Location
State VA
County Frederick
Zoning R5
Rooms
Basement Partial, Outside Entrance, Rear Entrance
Main Level Bedrooms 2
Interior
Interior Features Ceiling Fan(s), Stove - Wood, Combination Kitchen/Dining, Carpet, Combination Kitchen/Living, Family Room Off Kitchen, Floor Plan - Open, Kitchen - Gourmet, Recessed Lighting, Upgraded Countertops, Wood Floors
Hot Water Electric
Heating Baseboard - Electric
Cooling Ceiling Fan(s)
Fireplaces Number 1
Fireplaces Type Brick, Mantel(s), Wood
Equipment Built-In Microwave, Dishwasher, Refrigerator, Oven/Range - Electric, Oven - Double, Stainless Steel Appliances
Fireplace Y
Appliance Built-In Microwave, Dishwasher, Refrigerator, Oven/Range - Electric, Oven - Double, Stainless Steel Appliances
Heat Source Electric
Exterior
Exterior Feature Deck(s)
Garage Spaces 2.0
Carport Spaces 2
Amenities Available Beach, Boat Ramp, Common Grounds, Lake, Picnic Area, Water/Lake Privileges
Waterfront N
Water Access N
Accessibility None
Porch Deck(s)
Total Parking Spaces 2
Garage N
Building
Story 2
Foundation Slab
Sewer On Site Septic, Septic > # of BR
Water Well, Private
Architectural Style Raised Ranch/Rambler
Level or Stories 2
Additional Building Above Grade, Below Grade
New Construction N
Schools
Elementary Schools Indian Hollow
Middle Schools Frederick County
High Schools James Wood
School District Frederick County Public Schools
Others
Pets Allowed Y
Senior Community No
Tax ID 49A04 1 M 7A
Ownership Fee Simple
SqFt Source Assessor
Special Listing Condition Standard
Pets Description No Pet Restrictions
Read Less Info
Want to know what your home might be worth? Contact us for a FREE valuation!

Our team is ready to help you sell your home for the highest possible price ASAP

Bought with Orlando Campos • EXP Realty, LLC

"My job is to find and attract mastery-based agents to the office, protect the culture, and make sure everyone is happy! "







