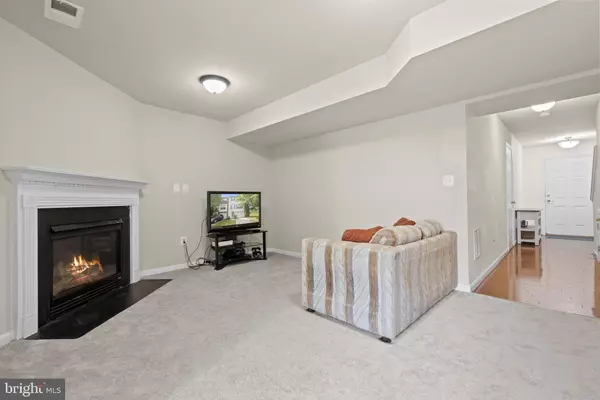$523,000
$520,000
0.6%For more information regarding the value of a property, please contact us for a free consultation.
3 Beds
4 Baths
2,149 SqFt
SOLD DATE : 07/13/2023
Key Details
Sold Price $523,000
Property Type Townhouse
Sub Type End of Row/Townhouse
Listing Status Sold
Purchase Type For Sale
Square Footage 2,149 sqft
Price per Sqft $243
Subdivision Sheffield Manor
MLS Listing ID VAPW2053710
Sold Date 07/13/23
Style Traditional
Bedrooms 3
Full Baths 2
Half Baths 2
HOA Fees $102/mo
HOA Y/N Y
Abv Grd Liv Area 1,600
Originating Board BRIGHT
Year Built 2002
Annual Tax Amount $4,915
Tax Year 2022
Lot Size 2,705 Sqft
Acres 0.06
Property Description
Wow!! Beautiful 3 Bedroom / 2+2 Bath End-Unit Townhome located in Sheffield Manor, featuring a large garage and 2,149 finished Sq Ft. The layout makes it feel even larger than that, with hardwood floors on the open main level and foyer. The kitchen features stainless steel appliances, granite coutner & tile back-splash, connected to the dining area. Enjoy the deck or patio area that faces back to the trees and common areas. The enormous rec-room has a gas fireplace to enjoy in those winter evenings. The owner's suite has a large walk-in closet and luxury bath. Brand new roof (May, 2023)!! Sheffield Manor provides fantastic community ammenities, includes multilple play-grounds, a pool, basketball & tennis courts, walking trails, and even dog-stations! It is just minutes to the VRE commuter station and provides easy access to I-66 as well as being close to many new shops and dining areas. Take the 3-D virtual tour - just follow the link above. This gem won't last long!
Location
State VA
County Prince William
Zoning R6
Rooms
Basement Fully Finished, Garage Access, Outside Entrance
Interior
Interior Features Ceiling Fan(s), Dining Area, Wood Floors
Hot Water Natural Gas
Cooling Central A/C
Fireplaces Number 1
Fireplaces Type Fireplace - Glass Doors, Gas/Propane
Equipment Built-In Microwave, Dishwasher, Disposal, Dryer, Icemaker, Oven/Range - Gas, Refrigerator, Washer
Fireplace Y
Appliance Built-In Microwave, Dishwasher, Disposal, Dryer, Icemaker, Oven/Range - Gas, Refrigerator, Washer
Heat Source Natural Gas
Exterior
Garage Basement Garage, Garage - Front Entry, Garage Door Opener
Garage Spaces 2.0
Fence Rear
Amenities Available Common Grounds, Dog Park, Jog/Walk Path, Pool - Outdoor, Tot Lots/Playground, Tennis Courts
Waterfront N
Water Access N
Accessibility None
Attached Garage 1
Total Parking Spaces 2
Garage Y
Building
Story 2
Foundation Active Radon Mitigation, Block
Sewer Public Sewer
Water Public
Architectural Style Traditional
Level or Stories 2
Additional Building Above Grade, Below Grade
New Construction N
Schools
School District Prince William County Public Schools
Others
HOA Fee Include Common Area Maintenance,Management,Pool(s),Recreation Facility,Road Maintenance,Snow Removal,Trash
Senior Community No
Tax ID 7596-04-1940
Ownership Fee Simple
SqFt Source Assessor
Acceptable Financing Cash, Conventional, FHA, VA
Listing Terms Cash, Conventional, FHA, VA
Financing Cash,Conventional,FHA,VA
Special Listing Condition Standard
Read Less Info
Want to know what your home might be worth? Contact us for a FREE valuation!

Our team is ready to help you sell your home for the highest possible price ASAP

Bought with Amaal Sami • KW Metro Center

"My job is to find and attract mastery-based agents to the office, protect the culture, and make sure everyone is happy! "







