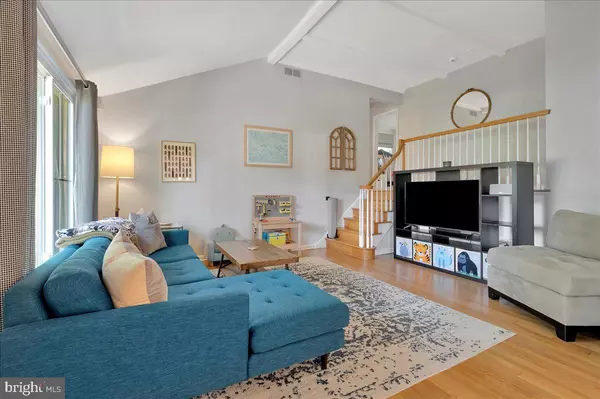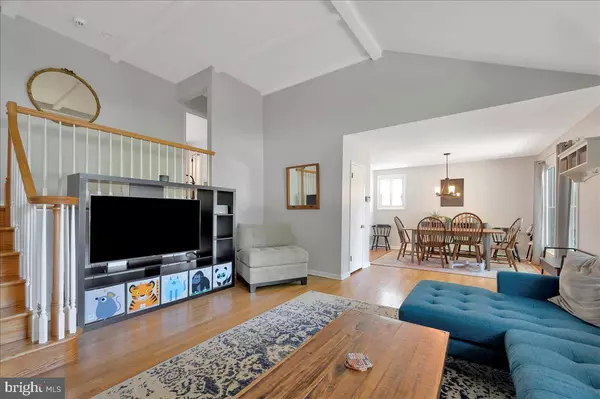$415,000
$405,000
2.5%For more information regarding the value of a property, please contact us for a free consultation.
3 Beds
3 Baths
1,850 SqFt
SOLD DATE : 07/06/2023
Key Details
Sold Price $415,000
Property Type Single Family Home
Sub Type Detached
Listing Status Sold
Purchase Type For Sale
Square Footage 1,850 sqft
Price per Sqft $224
Subdivision Fairfax
MLS Listing ID DENC2042194
Sold Date 07/06/23
Style Colonial,Split Level
Bedrooms 3
Full Baths 2
Half Baths 1
HOA Fees $3/ann
HOA Y/N Y
Abv Grd Liv Area 890
Originating Board BRIGHT
Year Built 1955
Annual Tax Amount $2,275
Tax Year 2022
Lot Size 8,712 Sqft
Acres 0.2
Lot Dimensions 76.50 x 100.00
Property Description
Through no fault of the Sellers, property is back on the market. Welcome to this nicely updated 3 bedroom, 2.5 bath home w/ a 1 car garage & 2 car driveway on a rarely available & desirable corner lot (one of the largest in Fairfax), and directly across from Fairfax Park. Brandywine school district feeder pattern. Cathedral ceiling in the living room, refinished (2015) hardwood floors, large family room, master bedroom suite w/ private full bathroom (hallway and master bath remodel in 2019), remodeled eat in kitchen, open & flowing floor plan, lots of windows, (front windows replaced 2021), light & storage, newer 60 gallon hot water heater, private rear yard w/ storage shed, perfect for pets, outdoor fun, your next party or BBQ. Incredible N. Wilmington location, minutes to everything. Direct access to 202/Concord Pike, highways (95 & 495), bridges, 5 minutes to Nemours Children's Hospital, Christiana & St. Francis Hospitals, Downtown Wilmington & Amtrak/Septa station, 30 minutes to Philadelphia Airport, Please note that an offer deadline of 8pm this evening, 5/26, has been set. A decision will be made tomorrow asap. Thank you.
Location
State DE
County New Castle
Area Brandywine (30901)
Zoning NC5
Rooms
Other Rooms Living Room, Dining Room, Primary Bedroom, Bedroom 2, Bedroom 3, Kitchen, Other
Basement Fully Finished
Interior
Interior Features Butlers Pantry
Hot Water Natural Gas
Heating Forced Air
Cooling Central A/C
Flooring Hardwood, Laminated, Other
Equipment Cooktop, Dishwasher, Disposal, Oven - Self Cleaning, Refrigerator
Fireplace N
Window Features Energy Efficient,Replacement
Appliance Cooktop, Dishwasher, Disposal, Oven - Self Cleaning, Refrigerator
Heat Source Natural Gas
Laundry Lower Floor
Exterior
Garage Inside Access, Garage Door Opener, Built In
Garage Spaces 3.0
Waterfront N
Water Access N
Roof Type Shingle
Accessibility None
Attached Garage 1
Total Parking Spaces 3
Garage Y
Building
Story 2
Foundation Block
Sewer Public Sewer
Water Public
Architectural Style Colonial, Split Level
Level or Stories 2
Additional Building Above Grade, Below Grade
Structure Type Dry Wall
New Construction N
Schools
Elementary Schools Lombardy
Middle Schools Springer
High Schools Brandywine
School District Brandywine
Others
Senior Community No
Tax ID 06-090.00-185
Ownership Fee Simple
SqFt Source Assessor
Acceptable Financing Cash, Conventional
Listing Terms Cash, Conventional
Financing Cash,Conventional
Special Listing Condition Standard
Read Less Info
Want to know what your home might be worth? Contact us for a FREE valuation!

Our team is ready to help you sell your home for the highest possible price ASAP

Bought with Shirley Douglas • Tri-County Realty

"My job is to find and attract mastery-based agents to the office, protect the culture, and make sure everyone is happy! "







