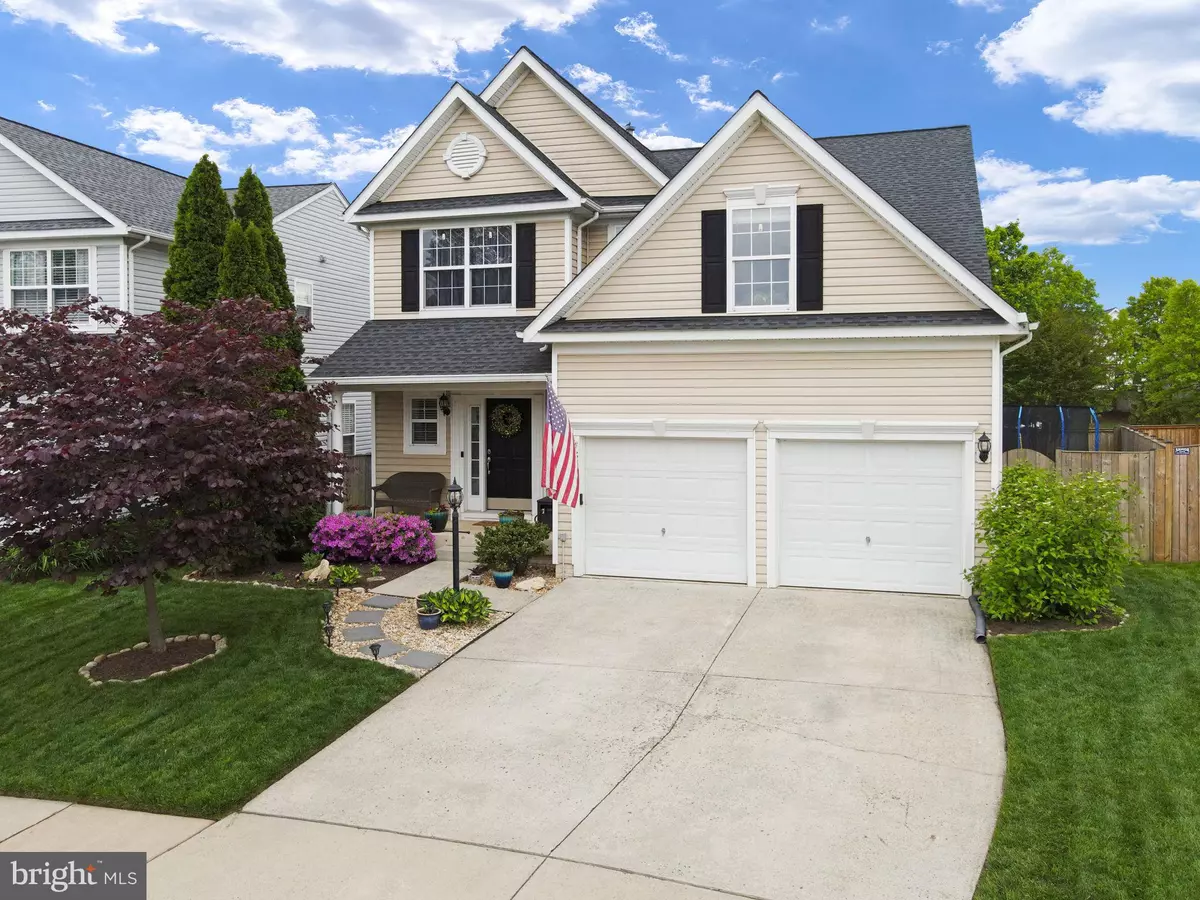$725,000
$699,990
3.6%For more information regarding the value of a property, please contact us for a free consultation.
4 Beds
4 Baths
3,771 SqFt
SOLD DATE : 07/06/2023
Key Details
Sold Price $725,000
Property Type Single Family Home
Sub Type Detached
Listing Status Sold
Purchase Type For Sale
Square Footage 3,771 sqft
Price per Sqft $192
Subdivision Sheffield Manor
MLS Listing ID VAPW2051634
Sold Date 07/06/23
Style Traditional
Bedrooms 4
Full Baths 2
Half Baths 2
HOA Fees $87/mo
HOA Y/N Y
Abv Grd Liv Area 2,689
Originating Board BRIGHT
Year Built 2000
Annual Tax Amount $6,833
Tax Year 2022
Lot Size 6,050 Sqft
Acres 0.14
Property Description
HOME. That is exactly what and how you feel as soon as you enter. This home has been nurtured and cared for by this family, who is very sad to leave. This layout is one of the most functional layouts you'll find. It's got everything you need and more. The very large flex room on the main level is great for a home office or a student's study space or even a formal/second living room. The flow from the kitchen to the eating area to the living room makes every day living and entertaining convenient and effortless. The deck is composite, so you don't have to worry about staining those deck boards! As you walk upstairs you will notice the bedrooms are all enormous. The primary bedroom in particular - you can have your Peloton AND treadmill in the bedroom and still have an unbelievable amount of open space. The fully remodeled primary bathroom is an absolute dream - from the shiplap wall to the chandelier above the soaking tub - this bathroom looks and feels amazing. Moving all the way down to the basement you will be amazed by the (seemingly) infinite amount of space. Whether you use the basement exactly as it is set up now or add a bedroom (which would be easy to do!) or any other creative modification, the possibilities are endless with a basement this size! Not only is the home itself perfect, but so is the location. You are so close to so many restaurants, shops and entertaining amenities. A few of the seller's favorites are: 2 Silos/Black Sheep/Farm Brew Live (only 5 mins down the road!); CUPPi Coffee and El Agave. Zoned for Chris Yung ES, Gainesville MS and Gainesville HS. Updates and upgrades include: kitchen upgrade (new granite countertops, new tile floor, new appliances and island), HVAC new in 2016, roof new in 2017, bamboo flooring new in 2020, primary bathroom update in 2021 and new hot water heater in 2022.
Location
State VA
County Prince William
Zoning R6
Rooms
Other Rooms Dining Room, Primary Bedroom, Bedroom 2, Bedroom 3, Bedroom 4, Kitchen, Family Room, Den, Breakfast Room, Office, Recreation Room, Primary Bathroom
Basement Full, Fully Finished
Interior
Interior Features Breakfast Area, Carpet, Ceiling Fan(s), Dining Area, Family Room Off Kitchen, Floor Plan - Open, Formal/Separate Dining Room, Kitchen - Eat-In, Pantry, Primary Bath(s), Recessed Lighting, Soaking Tub, Sprinkler System, Upgraded Countertops, Walk-in Closet(s), Wood Floors
Hot Water Natural Gas
Heating Central
Cooling Central A/C
Fireplaces Number 1
Fireplaces Type Gas/Propane
Equipment Built-In Microwave, Cooktop, Dishwasher, Disposal, Dryer, Exhaust Fan, Icemaker, Oven - Wall, Refrigerator, Stainless Steel Appliances, Washer, Water Heater
Furnishings No
Fireplace Y
Appliance Built-In Microwave, Cooktop, Dishwasher, Disposal, Dryer, Exhaust Fan, Icemaker, Oven - Wall, Refrigerator, Stainless Steel Appliances, Washer, Water Heater
Heat Source Natural Gas
Exterior
Exterior Feature Deck(s)
Garage Garage - Front Entry, Garage Door Opener
Garage Spaces 4.0
Fence Rear, Wood
Amenities Available Basketball Courts, Bike Trail, Club House, Common Grounds, Jog/Walk Path, Pool - Outdoor, Swimming Pool, Tennis Courts, Tot Lots/Playground
Waterfront N
Water Access N
Accessibility None
Porch Deck(s)
Attached Garage 2
Total Parking Spaces 4
Garage Y
Building
Story 3
Foundation Concrete Perimeter
Sewer Public Sewer
Water Public
Architectural Style Traditional
Level or Stories 3
Additional Building Above Grade, Below Grade
New Construction N
Schools
Elementary Schools Chris Yung
Middle Schools Gainesville
High Schools Gainesville
School District Prince William County Public Schools
Others
HOA Fee Include Common Area Maintenance,Pool(s),Reserve Funds,Snow Removal
Senior Community No
Tax ID 7596-13-1419
Ownership Fee Simple
SqFt Source Assessor
Acceptable Financing Cash, Conventional
Horse Property N
Listing Terms Cash, Conventional
Financing Cash,Conventional
Special Listing Condition Standard
Read Less Info
Want to know what your home might be worth? Contact us for a FREE valuation!

Our team is ready to help you sell your home for the highest possible price ASAP

Bought with Bonnie S Coffey • Samson Properties

"My job is to find and attract mastery-based agents to the office, protect the culture, and make sure everyone is happy! "







