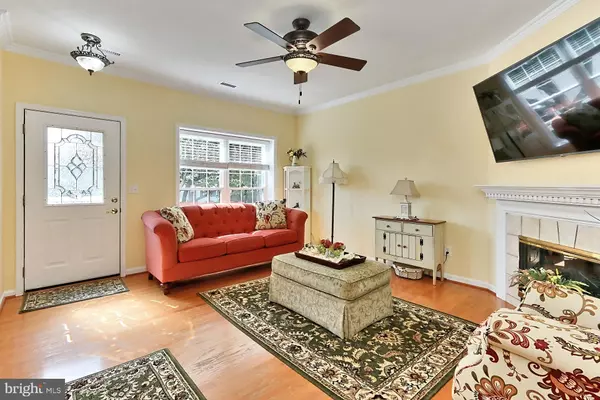$430,000
$405,000
6.2%For more information regarding the value of a property, please contact us for a free consultation.
3 Beds
2 Baths
1,080 SqFt
SOLD DATE : 06/30/2023
Key Details
Sold Price $430,000
Property Type Townhouse
Sub Type End of Row/Townhouse
Listing Status Sold
Purchase Type For Sale
Square Footage 1,080 sqft
Price per Sqft $398
Subdivision Highland Mews
MLS Listing ID VAFX2131398
Sold Date 06/30/23
Style Colonial
Bedrooms 3
Full Baths 1
Half Baths 1
HOA Fees $95/qua
HOA Y/N Y
Abv Grd Liv Area 1,080
Originating Board BRIGHT
Year Built 1986
Annual Tax Amount $4,267
Tax Year 2023
Lot Size 1,960 Sqft
Acres 0.04
Property Description
Contracts Due by 9am on Sunday, June 11th. OPEN HOUSE HAS BEEN CANCELED. Charming Sunlit 2-Level End Unit Townhome on a Cul-de-Sac in Highland Mews*This Home backs to an Expanse of Treed Common Area Providing Extra Privacy*Remodeled Throughout, the Floor Plan has been Reconfigured to Maximize Comfort & Livability*Beautiful Landscaped Lot with Edged Beds Along the Perimeter of the Property*Perfect Starter Home or Investment Property*Neighborhood with No Thru Traffic*Engineered Hardwood Floors On Main & Upper Levels, Hardwood on the Stairwell*Spacious Living Room has Crown Molding, Lighted Ceiling Fan & Electric Fireplace with Ceramic Surround*Fabulous Remodeled Kitchen has Everything for the Serious Chef*Stunning Kitchen Amenities Include Crown Molding, An Abundance of Oak Cabinets for Great Storage, Granite Countertops, Stainless Steel Appliances, Gas Cooking, Built-In Desk & Cookbook Cubby*Breakfast Room/Dining Room off the Kitchen has Crown Molding & Lighted Ceiling Fan*Powder Room with Pedestal Sink*Sliding Glass Doors from Breakfast Room/Dining Room Leads to Large Deck With Privacy Trellis & Built-In Bench*Enjoy Morning Coffee or Evening Drinks on the Private Deck Overlooking Treed Common Area*Large Storage Shed is Perfect for Storing Gardening Supplies and Deck Furniture*Spacious Primary Bedroom has Vaulted Ceiling, Lighted Ceiling Fan, Plant Shelf, Extra Deep Double Door Closet & Additional Closet for Extra Storage or Linens*Bedroom 2 has Crown Molding & Spacious Closet*Bedroom 3 has Lighted Ceiling Fan & Built-In Desk Making it the Perfect Home Office for Telecommuting*Gorgeous Remodeled Full Bath has Tile Flooring, Custom Vanity & Fabulous Soaking Tub with Tile Surround, Floor to Ceiling Tile & Shampoo Alcoves*Soaking Tub has an Overhead Showerhead & Shower Enclosure Making for a Unique Aesthetic*Laundry Closet with Stackable Front Load Washer & Dryer Conveniently Located on the Upper Level*2021 Entire Interior, Exterior Trim & Deck Freshly Painted*2019 New Stainless Steel Appliances*2017 New Washer & Dryer, New Shed Door*2015 New Hot Water Heater*2014 New Roof*
2010 New HVAC*Close to Major Commuter Arteries, Silver Line Metro, Dulles Airport*Lots of Shopping & Restaurant Options*Minutes to Frying Pan Park*Oak Hill ES/Franklin MS/Chantilly HS
Location
State VA
County Fairfax
Zoning 303
Rooms
Other Rooms Living Room, Primary Bedroom, Bedroom 2, Bedroom 3, Kitchen, Breakfast Room, Laundry, Full Bath, Half Bath
Interior
Interior Features Built-Ins, Ceiling Fan(s), Crown Moldings, Floor Plan - Traditional, Soaking Tub, Tub Shower, Upgraded Countertops
Hot Water Natural Gas
Heating Forced Air
Cooling Ceiling Fan(s), Central A/C
Flooring Engineered Wood
Fireplaces Number 1
Fireplaces Type Electric, Fireplace - Glass Doors, Mantel(s)
Equipment Built-In Microwave, Dishwasher, Disposal, Dryer - Front Loading, Icemaker, Refrigerator, Stainless Steel Appliances, Stove, Washer - Front Loading, Water Heater
Fireplace Y
Appliance Built-In Microwave, Dishwasher, Disposal, Dryer - Front Loading, Icemaker, Refrigerator, Stainless Steel Appliances, Stove, Washer - Front Loading, Water Heater
Heat Source Natural Gas
Laundry Upper Floor
Exterior
Exterior Feature Deck(s)
Parking On Site 2
Waterfront N
Water Access N
Accessibility None
Porch Deck(s)
Garage N
Building
Lot Description Backs to Trees
Story 2
Foundation Slab
Sewer Public Sewer
Water Public
Architectural Style Colonial
Level or Stories 2
Additional Building Above Grade, Below Grade
New Construction N
Schools
Elementary Schools Oak Hill
Middle Schools Franklin
High Schools Chantilly
School District Fairfax County Public Schools
Others
Senior Community No
Tax ID 0253 10 0043
Ownership Fee Simple
SqFt Source Assessor
Special Listing Condition Standard
Read Less Info
Want to know what your home might be worth? Contact us for a FREE valuation!

Our team is ready to help you sell your home for the highest possible price ASAP

Bought with Rong Ma • Libra Realty, LLC

"My job is to find and attract mastery-based agents to the office, protect the culture, and make sure everyone is happy! "







