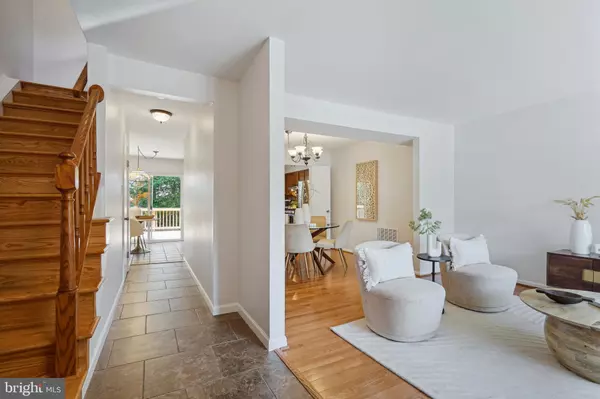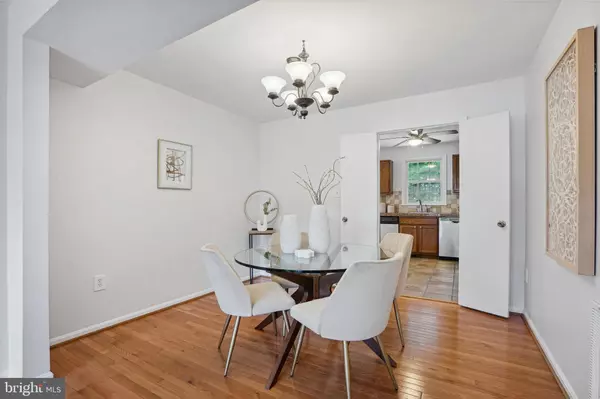$621,000
$595,000
4.4%For more information regarding the value of a property, please contact us for a free consultation.
3 Beds
4 Baths
2,130 SqFt
SOLD DATE : 06/30/2023
Key Details
Sold Price $621,000
Property Type Townhouse
Sub Type Interior Row/Townhouse
Listing Status Sold
Purchase Type For Sale
Square Footage 2,130 sqft
Price per Sqft $291
Subdivision Kings Park West
MLS Listing ID VAFX2133072
Sold Date 06/30/23
Style Colonial
Bedrooms 3
Full Baths 3
Half Baths 1
HOA Fees $135/mo
HOA Y/N Y
Abv Grd Liv Area 1,456
Originating Board BRIGHT
Year Built 1984
Annual Tax Amount $5,934
Tax Year 2023
Lot Size 1,500 Sqft
Acres 0.03
Property Description
*Open houses canceled* 3 BR + DEN! Beautifully maintained Kensington model townhome available in the ever-convenient and highly sought-after neighborhood of Kings Park West! Freshly painted throughout and carpeted on the upper level. Walk-in to an open living/dining area with natural light shining through the front bay window! The kitchen area spans the entire width of the house in the rear with a breakfast bar area. Walk out onto the private deck from the kitchen to a serene and private experience, facing beautiful trees! The upper level provides a large primary bedroom suitable for a king-sized bed, with an en-suite and ample closet space. The second bedroom and third bedroom share the full bathroom in the hall. The basement includes an added FULL bathroom added by current owners, a well as an enlarged den with a closet! The lower living area includes a gas fireplace keeping the area cozy and seemingly like it's very own "suite." Walk-out from the basement to a low maintenance backyard with wooden patio, and view of the same beautiful green trees! Roof replaced within last 5 years. New washer/dryer and dishwasher.
Location
State VA
County Fairfax
Zoning 180
Rooms
Other Rooms Living Room, Dining Room, Primary Bedroom, Bedroom 2, Kitchen, Den, Bedroom 1, Recreation Room, Utility Room, Bathroom 2, Primary Bathroom
Basement Connecting Stairway, Fully Finished, Outside Entrance, Interior Access
Interior
Interior Features Breakfast Area, Carpet, Combination Dining/Living, Dining Area, Floor Plan - Traditional, Pantry, Wood Floors
Hot Water Natural Gas
Heating Heat Pump(s)
Cooling Central A/C
Flooring Carpet, Hardwood, Tile/Brick
Fireplaces Number 1
Fireplaces Type Mantel(s)
Equipment Dishwasher, Disposal, Dryer, Microwave, Oven/Range - Gas, Refrigerator, Stainless Steel Appliances, Washer, Water Heater
Furnishings No
Fireplace Y
Window Features Bay/Bow
Appliance Dishwasher, Disposal, Dryer, Microwave, Oven/Range - Gas, Refrigerator, Stainless Steel Appliances, Washer, Water Heater
Heat Source Natural Gas
Laundry Basement, Has Laundry
Exterior
Exterior Feature Deck(s), Patio(s)
Garage Spaces 2.0
Parking On Site 2
Fence Fully
Waterfront N
Water Access N
Roof Type Asphalt
Accessibility None
Porch Deck(s), Patio(s)
Total Parking Spaces 2
Garage N
Building
Story 3
Foundation Other
Sewer Public Sewer
Water Public
Architectural Style Colonial
Level or Stories 3
Additional Building Above Grade, Below Grade
Structure Type Dry Wall
New Construction N
Schools
School District Fairfax County Public Schools
Others
Senior Community No
Tax ID 0682 05 2088
Ownership Fee Simple
SqFt Source Assessor
Special Listing Condition Standard
Read Less Info
Want to know what your home might be worth? Contact us for a FREE valuation!

Our team is ready to help you sell your home for the highest possible price ASAP

Bought with Janice Lupia • Keller Williams Realty

"My job is to find and attract mastery-based agents to the office, protect the culture, and make sure everyone is happy! "







