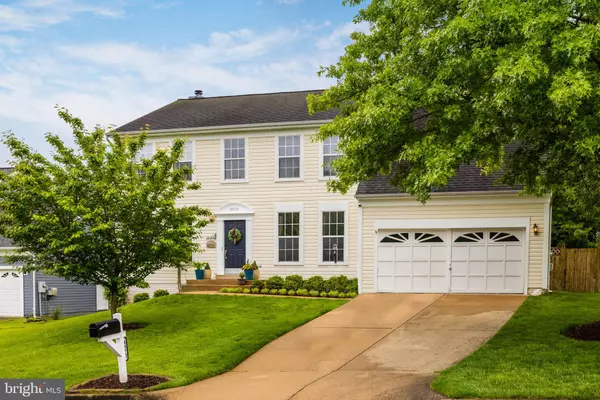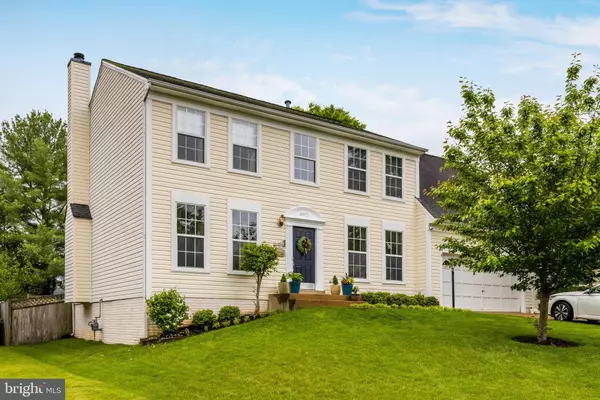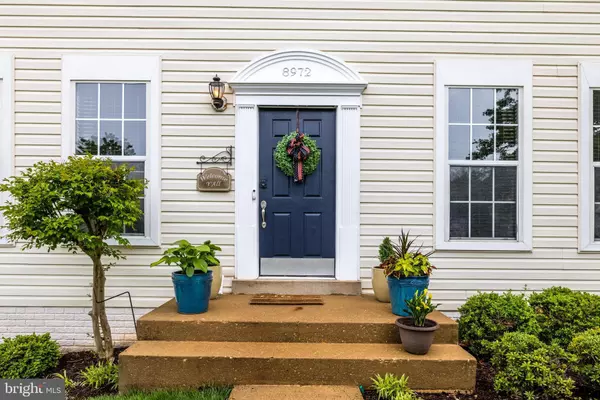$680,000
$675,000
0.7%For more information regarding the value of a property, please contact us for a free consultation.
5 Beds
4 Baths
3,124 SqFt
SOLD DATE : 06/30/2023
Key Details
Sold Price $680,000
Property Type Single Family Home
Sub Type Detached
Listing Status Sold
Purchase Type For Sale
Square Footage 3,124 sqft
Price per Sqft $217
Subdivision Pineborough Estates
MLS Listing ID VAPW2049946
Sold Date 06/30/23
Style Colonial
Bedrooms 5
Full Baths 3
Half Baths 1
HOA Fees $60/qua
HOA Y/N Y
Abv Grd Liv Area 2,306
Originating Board BRIGHT
Year Built 1996
Annual Tax Amount $6,504
Tax Year 2022
Lot Size 8,019 Sqft
Acres 0.18
Property Description
** New hot water heater will be installed** .This charming turn-key colonial in the desirable Amberleigh Station. With 5 beds and 3.5 baths-this single family home has just under 3,000 finished square feet. Inviting two story foyer, well-kept hardwood floors throughout main level, and open concept living. Main level includes a formal dining room, office/living room, and spacious family room with cozy wood burning fireplace. Updated kitchen with stainless steel appliances and granite countertops. Glass double doors leading out to your deck and fully fenced yard- the perfect setting for your outdoor entertaining. Upstairs has 4 very spacious bedrooms and 2 full bathrooms. The primary bedroom features a walk-in closet and en-suite, newly renovated spa-like bathroom that is a must see! The lower level includes an additional 5th bedroom with an updated bathroom and large space to use as a rec room or family room. An additional bonus room is perfect for working from home or to use as an optional 6th bedroom. Conveniently located off Linton Hall Rd and close to tons of dining and shopping in Virginia Gateway and down the road from Wegmans. Enjoy tons of hiking trails nearby, as well as wineries and breweries for weekend fun.
Location
State VA
County Prince William
Zoning R4
Rooms
Other Rooms Bonus Room
Basement Fully Finished
Interior
Interior Features Ceiling Fan(s), Walk-in Closet(s), Primary Bath(s), Window Treatments, Kitchen - Gourmet, Wood Floors, Attic, Crown Moldings, Floor Plan - Open, Kitchen - Island, Recessed Lighting, Upgraded Countertops
Hot Water Natural Gas
Heating Forced Air
Cooling Energy Star Cooling System
Flooring Hardwood, Vinyl
Fireplaces Number 1
Equipment Built-In Microwave, Washer, Dryer, Dishwasher, Disposal, Refrigerator, Icemaker, Oven/Range - Gas, Dual Flush Toilets, Six Burner Stove, Stainless Steel Appliances
Appliance Built-In Microwave, Washer, Dryer, Dishwasher, Disposal, Refrigerator, Icemaker, Oven/Range - Gas, Dual Flush Toilets, Six Burner Stove, Stainless Steel Appliances
Heat Source Natural Gas
Laundry Main Floor, Has Laundry
Exterior
Exterior Feature Deck(s)
Garage Garage - Front Entry, Inside Access, Garage Door Opener
Garage Spaces 2.0
Fence Fully, Wood
Amenities Available Tot Lots/Playground, Pool Mem Avail
Waterfront N
Water Access N
Roof Type Shingle
Accessibility None
Porch Deck(s)
Attached Garage 2
Total Parking Spaces 2
Garage Y
Building
Lot Description Cul-de-sac, No Thru Street
Story 3
Foundation Slab
Sewer Public Sewer
Water Public
Architectural Style Colonial
Level or Stories 3
Additional Building Above Grade, Below Grade
Structure Type 2 Story Ceilings
New Construction N
Schools
Elementary Schools Bristow Run
Middle Schools Gainesville
High Schools Patriot
School District Prince William County Public Schools
Others
HOA Fee Include Snow Removal,Road Maintenance,Trash,Common Area Maintenance
Senior Community No
Tax ID 7496-42-3520
Ownership Fee Simple
SqFt Source Assessor
Special Listing Condition Standard
Read Less Info
Want to know what your home might be worth? Contact us for a FREE valuation!

Our team is ready to help you sell your home for the highest possible price ASAP

Bought with Anjana Budhathoki • Onest Real Estate

"My job is to find and attract mastery-based agents to the office, protect the culture, and make sure everyone is happy! "







