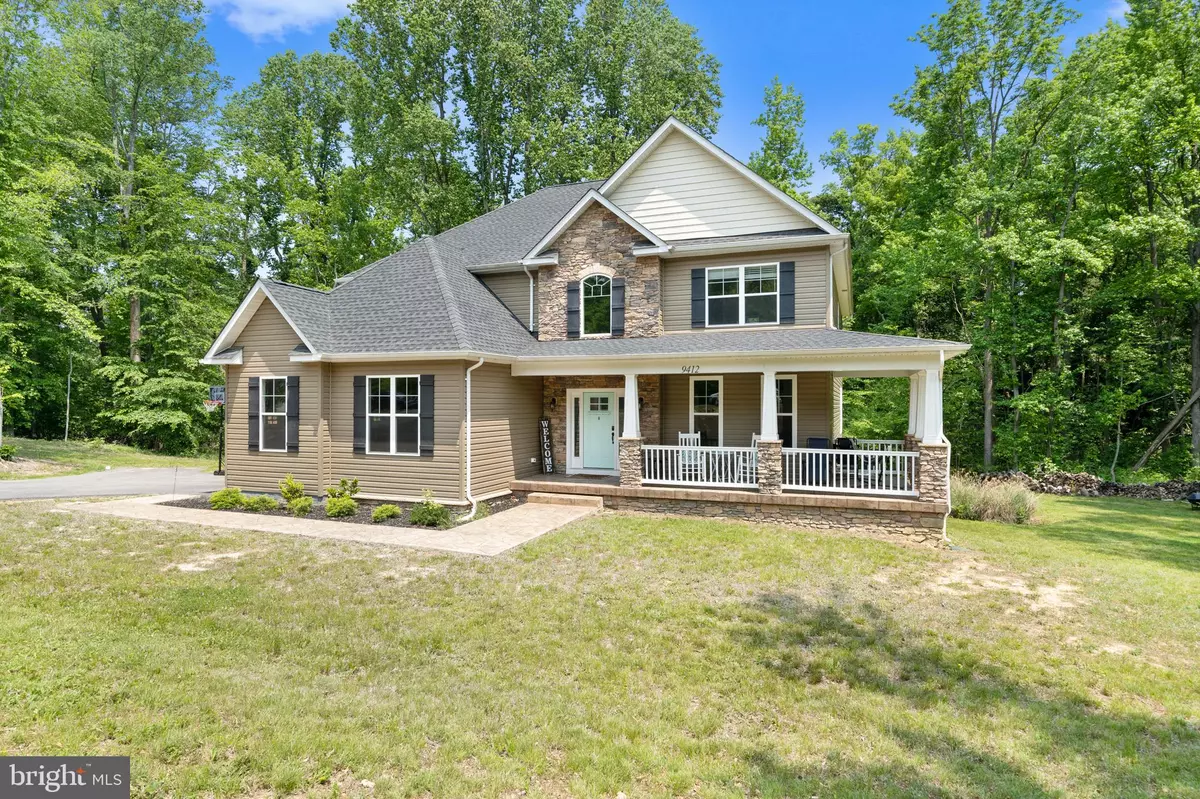$699,900
$699,900
For more information regarding the value of a property, please contact us for a free consultation.
4 Beds
4 Baths
4,542 SqFt
SOLD DATE : 06/30/2023
Key Details
Sold Price $699,900
Property Type Single Family Home
Sub Type Detached
Listing Status Sold
Purchase Type For Sale
Square Footage 4,542 sqft
Price per Sqft $154
Subdivision Hollybrook Farm Sub
MLS Listing ID MDCH2022922
Sold Date 06/30/23
Style Colonial
Bedrooms 4
Full Baths 3
Half Baths 1
HOA Fees $37/ann
HOA Y/N Y
Abv Grd Liv Area 3,288
Originating Board BRIGHT
Year Built 2020
Annual Tax Amount $7,375
Tax Year 2022
Lot Size 3.130 Acres
Acres 3.13
Property Description
Almost 4,600 sq ft colonial home on 3 acres in sought after La Plata! Boasting three levels of spacious living, this magnificent residence offers a perfect blend of classic colonial architecture and modern upgrades. With four bedrooms, a two-car garage, and a host of desirable features, this home is sure to captivate your heart. Step inside and be greeted by the timeless beauty of LVP (Luxury Vinyl Plank) flooring, adorning the main level 2 story foyer... creating an inviting atmosphere throughout. The open-concept design seamlessly connects the living spaces, providing a warm and welcoming ambiance for both relaxation and entertaining. Office w/ French doors is perfect for those who work from home.
The well-appointed kitchen is a true masterpiece, featuring stunning granite countertops that compliment the tasteful backsplash. Equipped with a pantry for ample storage, the kitchen offers a perfect balance of style and functionality. A charming farmhouse sink... adds a touch of rustic elegance to the space. Recessed lighting illuminates the kitchen, creating a bright and airy environment for culinary adventures...perfect for the chef of the family. Morning room adds additional seating/space to create room for everyone. Entertaining is a breeze with spacious family room off of kitchen w/ stone fireplace and plenty of natural light. Upper level, you will discover four generously sized bedrooms (all with walk-in closets), each offering a private retreat for family members or guests. Primary bedroom with tray ceiling w/ lights and barn door. Primary bathroom boasts double sinks, oversized shower w/ 3 shower heads and an oversized walk-in closet. Finished basement w/ huge rec room, full bathroom, utility room and a room that could be used as a 5th bedroom. In addition to its impressive interior, this home boasts a two-car garage, ensuring convenience and secure parking. Whether you have multiple vehicles or require extra storage space, this feature will undoubtedly cater to your needs. Garage leads to generous sized mudroom.
Don't miss the opportunity to make this exceptional colonial your own. With its timeless charm, modern upgrades, and desirable features, this home truly offers the best of everything your buyers will want. Schedule your private showing today and experience the allure of La Plata living at its finest! Explore nearby parks, indulge in local shopping, or savor the delectable dining options just a short distance away.
Location
State MD
County Charles
Zoning AC
Rooms
Other Rooms Bedroom 2, Bedroom 3, Bedroom 4, Kitchen, Family Room, Foyer, Bedroom 1, Exercise Room, Laundry, Mud Room, Office, Recreation Room, Bathroom 1, Bathroom 2, Bathroom 3
Basement Fully Finished
Interior
Interior Features Ceiling Fan(s), Combination Kitchen/Living, Dining Area, Floor Plan - Open, Family Room Off Kitchen, Kitchen - Island, Kitchen - Gourmet, Pantry, Upgraded Countertops, Walk-in Closet(s)
Hot Water Propane
Heating Heat Pump(s)
Cooling Central A/C, Ceiling Fan(s)
Flooring Luxury Vinyl Plank, Carpet, Ceramic Tile
Fireplaces Number 1
Fireplaces Type Stone, Gas/Propane
Equipment Dryer, Dishwasher, Exhaust Fan, Microwave, Disposal, Refrigerator, Stainless Steel Appliances, Washer, Stove
Furnishings No
Fireplace Y
Window Features Screens
Appliance Dryer, Dishwasher, Exhaust Fan, Microwave, Disposal, Refrigerator, Stainless Steel Appliances, Washer, Stove
Heat Source Electric
Laundry Upper Floor
Exterior
Exterior Feature Patio(s), Porch(es), Wrap Around
Garage Garage - Side Entry, Garage Door Opener
Garage Spaces 2.0
Waterfront N
Water Access N
View Trees/Woods
Accessibility None
Porch Patio(s), Porch(es), Wrap Around
Parking Type Driveway, Attached Garage
Attached Garage 2
Total Parking Spaces 2
Garage Y
Building
Lot Description Cleared, Open, Private, Secluded
Story 3
Foundation Slab
Sewer Private Septic Tank
Water Private, Well
Architectural Style Colonial
Level or Stories 3
Additional Building Above Grade, Below Grade
Structure Type 9'+ Ceilings
New Construction N
Schools
School District Charles County Public Schools
Others
Senior Community No
Tax ID 0904029437
Ownership Fee Simple
SqFt Source Assessor
Special Listing Condition Standard
Read Less Info
Want to know what your home might be worth? Contact us for a FREE valuation!

Our team is ready to help you sell your home for the highest possible price ASAP

Bought with Shelley A Cunningham • Coachmen Properties, LLC

"My job is to find and attract mastery-based agents to the office, protect the culture, and make sure everyone is happy! "







