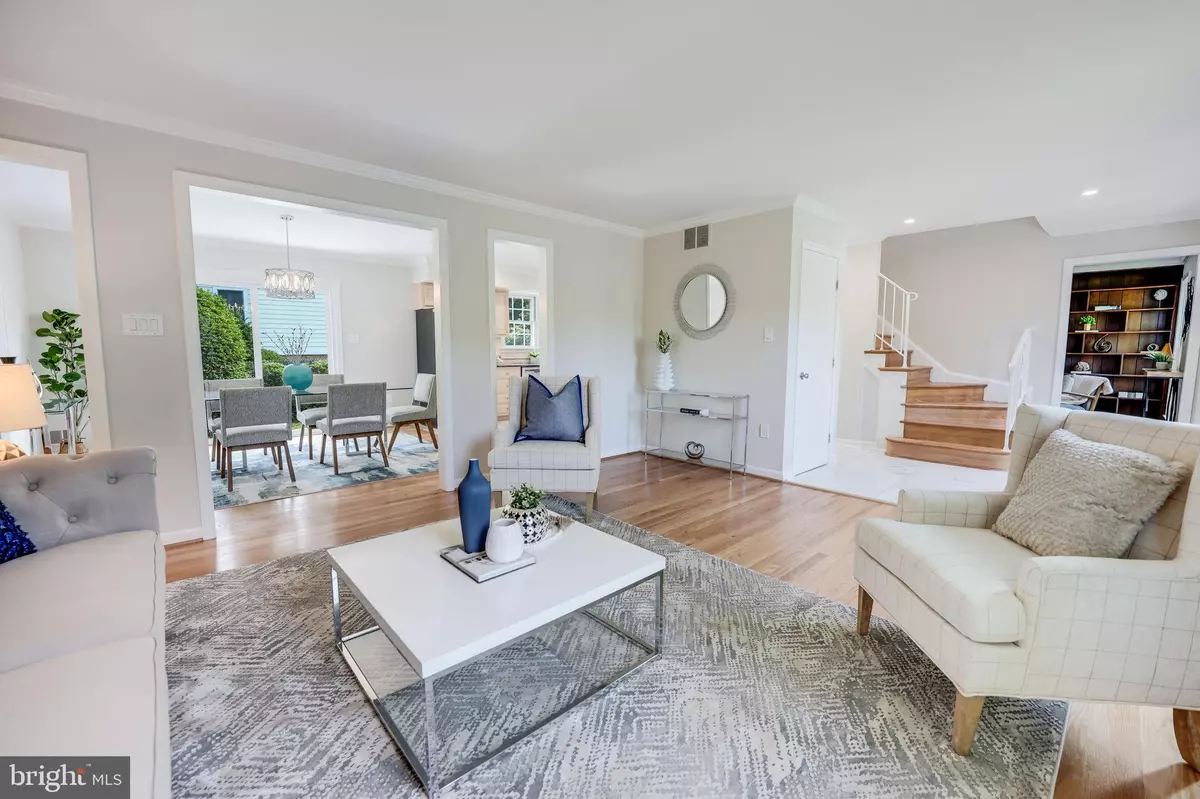$860,000
$834,999
3.0%For more information regarding the value of a property, please contact us for a free consultation.
4 Beds
4 Baths
3,403 SqFt
SOLD DATE : 06/29/2023
Key Details
Sold Price $860,000
Property Type Single Family Home
Sub Type Detached
Listing Status Sold
Purchase Type For Sale
Square Footage 3,403 sqft
Price per Sqft $252
Subdivision Milway Meadows
MLS Listing ID VAFX2131724
Sold Date 06/29/23
Style Colonial
Bedrooms 4
Full Baths 3
Half Baths 1
HOA Y/N N
Abv Grd Liv Area 2,296
Originating Board BRIGHT
Year Built 1970
Annual Tax Amount $8,843
Tax Year 2023
Lot Size 0.286 Acres
Acres 0.29
Property Description
Welcome to this stately brick colonial remodeled and renovated inside and out, situated in a peaceful community yet so close to everything you need. As you enter, you are welcomed to newly refinished hardwood flooring and gleaming Carrara ceramic tile through the open and bright main level. To the left, the grand living room filled with natural light flows into the gracious dining room, new lighting, crown molding and chair rail. The open kitchen shines with stainless-steel appliances, granite countertops, recessed lighting, ceramic tile flooring, pantry, abundant counter space and cabinets with under lighting as well as views of the lush backyard. The family room, a great space for gatherings anchored by a brick-front, wood-burning fireplace flanked by built-ins and hardwood flooring. To complete the main level, a newly renovated half bath, a convenient mudroom off the garage with new flooring, new laundry sink and plenty of cabinet space for storage. The curved staircase leads you up to the grand primary bedroom. Hardwood flooring, a sitting/dressing area with two closets and a fully renovated en-suite bathroom complete with new double sink vanity, large custom shower with beautiful tile work, new lighting, mirror, and ceramic tile flooring. Three additional generous sized bedrooms with hardwood flooring, ample closets and newer windows. The newly renovated hall bath includes double sink vanity, lighting, mirror, ceramic tile flooring and new shower doors. Refinished hardwood flooring, new paint, new recessed hallway lighting and a linen closet complete this level. The lower level of this home is ready for entertaining, lounging or even a separate gaming area. New LVP flooring, newer windows, recessed lighting, a renovated full bath, large walk-in storage closet and utility room with washer and dryer and additional open space for storage complete the lower level. The spacious and private backyard surrounded by mature landscaping and an oversize patio offers great space for outdoor entertaining and privacy. Numerous updates include; Roof 2022, Solar Panels 2022, recently updated windows. Newly painted shutters, front door, windows and siding. New soft neutral paint, lighting, doors, door handles, outlets and switches throughout. All located in a peaceful community on a quiet cul-de-sac. Walk to Hollin Meadows Swim and Tennis Club, Hollin Meadows Park and Hollin Meadows Elementary School. Minutes to Mount Vernon Plaza with plenty of shops and restaurants, and more. Close to I495/I95, GW Memorial Pkwy Bike/Walk Trails, Mount Vernon, National Airport and Old Town Alexandria.
Location
State VA
County Fairfax
Zoning 130
Rooms
Other Rooms Living Room, Dining Room, Primary Bedroom, Bedroom 2, Bedroom 3, Bedroom 4, Kitchen, Family Room, Foyer, Mud Room, Recreation Room, Storage Room, Utility Room, Bathroom 2, Primary Bathroom, Full Bath, Half Bath
Basement Fully Finished, Heated, Improved, Interior Access, Poured Concrete, Sump Pump, Windows
Interior
Interior Features Attic, Built-Ins, Ceiling Fan(s), Chair Railings, Crown Moldings, Curved Staircase, Dining Area, Floor Plan - Open, Formal/Separate Dining Room, Kitchen - Gourmet, Pantry, Primary Bath(s), Recessed Lighting, Stall Shower, Tub Shower, Upgraded Countertops, Wainscotting, Walk-in Closet(s), Wood Floors
Hot Water Natural Gas
Heating Forced Air
Cooling Central A/C
Flooring Hardwood, Ceramic Tile, Luxury Vinyl Plank
Fireplaces Number 1
Fireplaces Type Brick, Fireplace - Glass Doors, Screen, Wood
Equipment Built-In Microwave, Dishwasher, Disposal, Washer, Dryer, Oven - Self Cleaning, Refrigerator, Stainless Steel Appliances
Furnishings No
Fireplace Y
Window Features Vinyl Clad
Appliance Built-In Microwave, Dishwasher, Disposal, Washer, Dryer, Oven - Self Cleaning, Refrigerator, Stainless Steel Appliances
Heat Source Natural Gas
Laundry Basement, Has Laundry, Hookup, Lower Floor, Main Floor, Dryer In Unit, Washer In Unit
Exterior
Garage Garage - Front Entry, Garage Door Opener, Oversized
Garage Spaces 4.0
Fence Wood
Utilities Available Electric Available, Natural Gas Available, Water Available, Sewer Available
Waterfront N
Water Access N
View Garden/Lawn
Roof Type Shingle
Accessibility None
Attached Garage 1
Total Parking Spaces 4
Garage Y
Building
Lot Description Cul-de-sac, Landscaping, Open, Rear Yard, SideYard(s), Trees/Wooded
Story 3
Foundation Concrete Perimeter
Sewer Public Septic
Water Public
Architectural Style Colonial
Level or Stories 3
Additional Building Above Grade, Below Grade
Structure Type Dry Wall
New Construction N
Schools
School District Fairfax County Public Schools
Others
Pets Allowed Y
Senior Community No
Tax ID 0933 25030011
Ownership Fee Simple
SqFt Source Assessor
Acceptable Financing Cash, Conventional, FHA, FHA Energy Efficient Mortgage Qualified, Private, VA
Horse Property N
Listing Terms Cash, Conventional, FHA, FHA Energy Efficient Mortgage Qualified, Private, VA
Financing Cash,Conventional,FHA,FHA Energy Efficient Mortgage Qualified,Private,VA
Special Listing Condition Standard
Pets Description No Pet Restrictions
Read Less Info
Want to know what your home might be worth? Contact us for a FREE valuation!

Our team is ready to help you sell your home for the highest possible price ASAP

Bought with Jillian Keck Hogan • McEnearney Associates, Inc.

"My job is to find and attract mastery-based agents to the office, protect the culture, and make sure everyone is happy! "







