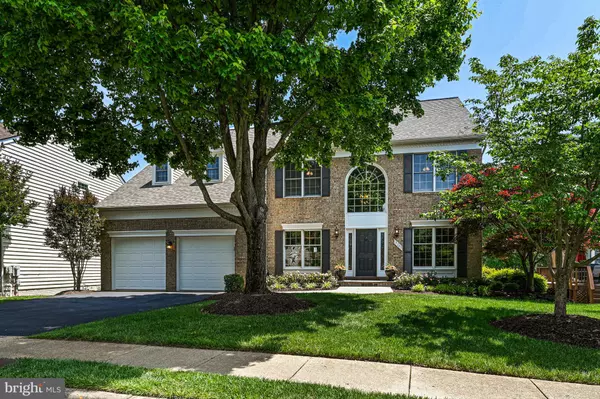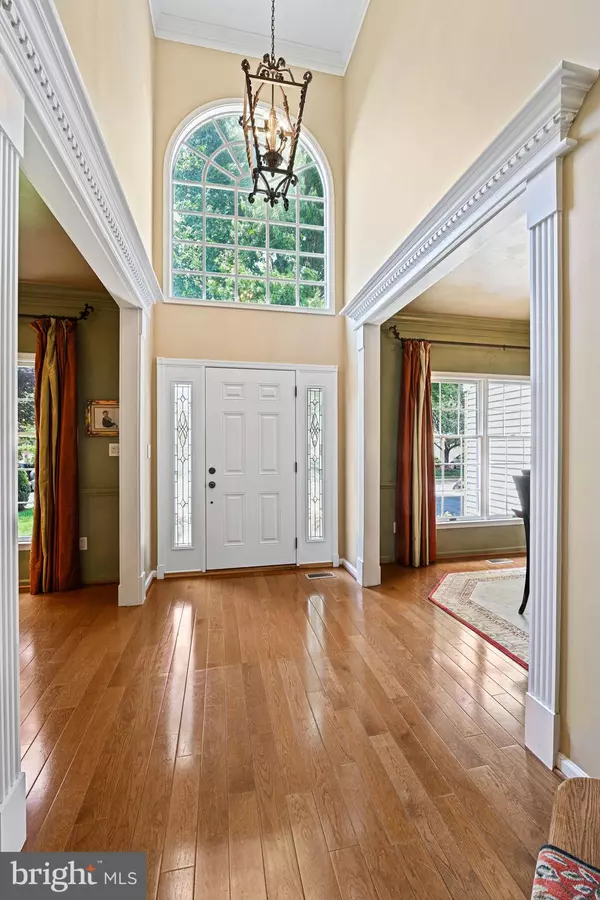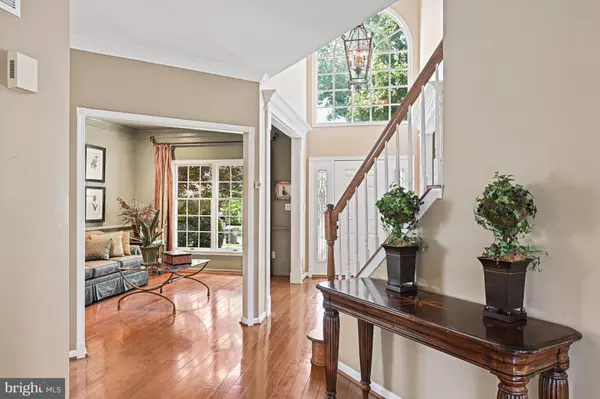$1,278,000
$1,100,000
16.2%For more information regarding the value of a property, please contact us for a free consultation.
5 Beds
4 Baths
4,288 SqFt
SOLD DATE : 06/28/2023
Key Details
Sold Price $1,278,000
Property Type Single Family Home
Sub Type Detached
Listing Status Sold
Purchase Type For Sale
Square Footage 4,288 sqft
Price per Sqft $298
Subdivision Century Oak
MLS Listing ID VAFX2129316
Sold Date 06/28/23
Style Colonial
Bedrooms 5
Full Baths 3
Half Baths 1
HOA Fees $134/mo
HOA Y/N Y
Abv Grd Liv Area 3,036
Originating Board BRIGHT
Year Built 1994
Annual Tax Amount $11,780
Tax Year 2023
Lot Size 6,838 Sqft
Acres 0.16
Property Description
Brick Colonial Home with Amazing Views of the Century Oak Community Pond!! You don’t want to miss this one! This Toll Brothers built Potomac Model has been Tastefully Updated Throughout. Guests will feel Welcomed by the Brick & Flagstone Walkway. The Two-story Foyer has a Decorative Chandelier and Warm Hardwood Flooring. The Main Level features a Cozy Living Room to the Right of the Foyer and a Formal Dining Room to the Left with an Updated Chandelier. Both Formal Entertaining Spaces boast Crown Molding and Hardwood Flooring. The Hardwood Flooring continues the Entire Main Level. The Foyer leads you to a Main Floor Office with French Doors Overlooking the Beautiful Landscaping and Pond. A Wood Burning Fireplace with Mantel centers the Family Room and is Open to the Kitchen Area. It is Perfect for Entertaining Family and Friends. The Kitchen has been Tastefully Updated with Cream Cabinetry, Tile Backsplash, Stainless Steel Appliances and Center Island. The Kitchen also provides Access to the Rear Composite Deck, Lower-Level Flagstone Patio and Amazing Views of the Community Pond, Tennis Courts, Clubhouse and Pool. Relax and Enjoy a Wonderful Meal as you Gaze at the Stunning Landscaping surrounding the Pond. The Powder Room and Laundry / Mudroom complete the Main Level. Hardwood Flooring continues Upstairs and into the Upper-Level Hallway. The Primary Suite is Spacious & Inviting! It has Newer Carpeting & Paint. Wake up to Gorgeous Views of the Pond and Community Amenities. Ample Storage Awaits You in the Deep Primary Walk-in Closet, as well as an Additional Accessible Attic Storage Area. The Primary Bath was recently Renovated and features a White Double Vanity with Granite Counters, Large Tile Flooring, Separate Frameless Walk In Shower and Corner Soaking Tub. Bedrooms 2, 3, & 4 All have Newer Carpeting, Paint and Ceiling Fans. They Share the Updated Hall Bath with Shower/ Tub Combo, New Tile Work, Decorative Lighting and Double Vanity. When it is Time for Fun, Head to the Fully Finished Recreation Room! It Features a Wet Bar, Bonus Area, a Cozy Area for Gaming or Watching Movies, a 5th Bedroom with Large Closet Space, a Full Bath, and Plenty of Storage!! Need some Fresh Air? Walk Out to the New Flagstone Patio, surrounded by Lush Landscaping or Stroll along the Sidewalks/Paved Pathways to the Community Clubhouse, Pool, & Tennis/Pickleball Courts, All Overlooking the Expansive Community Pond. Navy Elementary School is within 1 Mile of Home & Features a Playground, Basketball Courts, & Baseball Fields. Situated within the Oakton HS Pyramid, this Home also attends Franklin Middle School. Access to TJ High School Bus Stop Nearby. If that is not enough, this Home is also Conveniently Located adjacent to INOVA Fair Oaks Hospital and Close Proximity to International Country Club, Fair Oaks Mall, Fairfax Corner, Fairfax & Reston Town Centers. It is a Commuter Dream with Routes Fairfax County Parkway, Rt. 50, Dulles Toll Rd & Rt. 66 just a short distance away and Less than 15 minutes from Dulles International Airport. What are You Waiting for? Come See this Awesome Home Today! Additional Updates to include: Roof (2019), Siding (2006) HVAC (2013), Primary Bath (2021), Hot Water Heater (2021), Full Bath (2021),Carpet & Paint in Basement (2021), Carpet Upstairs & Flagstone Patio- See Document Section for More Info.
Location
State VA
County Fairfax
Zoning 303
Rooms
Other Rooms Living Room, Dining Room, Primary Bedroom, Bedroom 2, Bedroom 3, Bedroom 4, Bedroom 5, Kitchen, Game Room, Family Room, Other, Office, Recreation Room, Storage Room, Primary Bathroom, Full Bath, Half Bath
Basement Connecting Stairway, Daylight, Full, Full, Fully Finished, Heated, Improved, Interior Access, Outside Entrance, Poured Concrete, Rear Entrance, Walkout Level, Sump Pump, Windows, Other
Interior
Interior Features Attic, Breakfast Area, Built-Ins, Carpet, Ceiling Fan(s), Chair Railings, Crown Moldings, Family Room Off Kitchen, Floor Plan - Open, Formal/Separate Dining Room, Kitchen - Eat-In, Kitchen - Gourmet, Kitchen - Island, Kitchen - Table Space, Pantry, Primary Bath(s), Recessed Lighting, Soaking Tub, Stall Shower, Tub Shower, Upgraded Countertops, Walk-in Closet(s), Wet/Dry Bar, Window Treatments, Wood Floors
Hot Water Natural Gas
Heating Forced Air
Cooling Central A/C, Ceiling Fan(s)
Flooring Hardwood, Partially Carpeted, Ceramic Tile
Fireplaces Number 1
Fireplaces Type Brick, Mantel(s), Screen, Wood
Equipment Built-In Microwave, Dishwasher, Disposal, Dryer - Gas, Dryer - Front Loading, Exhaust Fan, Extra Refrigerator/Freezer, Oven/Range - Gas, Refrigerator, Stainless Steel Appliances, Stove, Washer, Washer - Front Loading
Furnishings No
Fireplace Y
Window Features Screens
Appliance Built-In Microwave, Dishwasher, Disposal, Dryer - Gas, Dryer - Front Loading, Exhaust Fan, Extra Refrigerator/Freezer, Oven/Range - Gas, Refrigerator, Stainless Steel Appliances, Stove, Washer, Washer - Front Loading
Heat Source Natural Gas
Laundry Dryer In Unit, Main Floor, Washer In Unit
Exterior
Exterior Feature Deck(s), Patio(s)
Garage Garage Door Opener, Garage - Front Entry, Additional Storage Area, Inside Access, Oversized
Garage Spaces 4.0
Utilities Available Electric Available, Natural Gas Available, Phone, Sewer Available, Water Available
Amenities Available Bike Trail, Club House, Hot tub, Jog/Walk Path, Pool - Outdoor, Tennis Courts
Waterfront N
Water Access Y
View Pond, Other, Trees/Woods
Street Surface Paved
Accessibility None
Porch Deck(s), Patio(s)
Road Frontage City/County, Private
Attached Garage 2
Total Parking Spaces 4
Garage Y
Building
Lot Description Adjoins - Open Space, Backs - Open Common Area, Front Yard, Landscaping, Level, No Thru Street, Pond, Poolside, Premium, Private, Rear Yard
Story 3
Foundation Slab
Sewer Public Sewer
Water Public
Architectural Style Colonial
Level or Stories 3
Additional Building Above Grade, Below Grade
New Construction N
Schools
Elementary Schools Navy
Middle Schools Franklin
High Schools Oakton
School District Fairfax County Public Schools
Others
Pets Allowed Y
HOA Fee Include Common Area Maintenance,Management,Pool(s),Reserve Funds,Road Maintenance,Snow Removal,Trash,Other
Senior Community No
Tax ID 0452 11 0248
Ownership Fee Simple
SqFt Source Assessor
Security Features Main Entrance Lock,Smoke Detector
Acceptable Financing Cash, Conventional, FHA, VA
Horse Property N
Listing Terms Cash, Conventional, FHA, VA
Financing Cash,Conventional,FHA,VA
Special Listing Condition Standard
Pets Description No Pet Restrictions
Read Less Info
Want to know what your home might be worth? Contact us for a FREE valuation!

Our team is ready to help you sell your home for the highest possible price ASAP

Bought with Rong Ma • Libra Realty, LLC

"My job is to find and attract mastery-based agents to the office, protect the culture, and make sure everyone is happy! "







