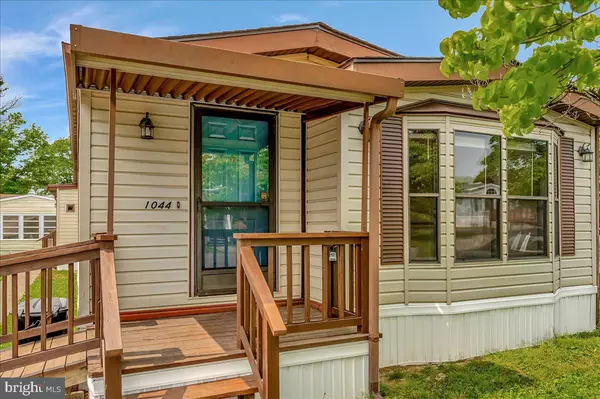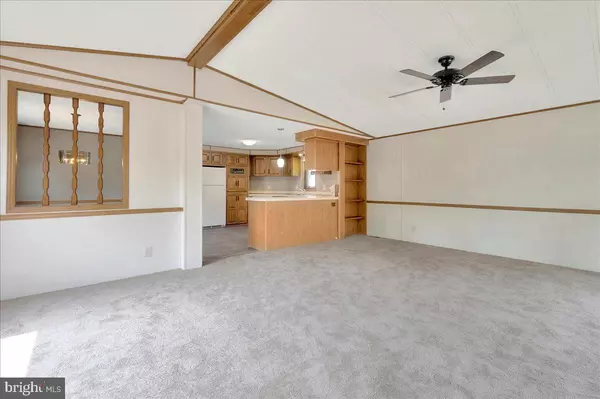$93,000
$93,000
For more information regarding the value of a property, please contact us for a free consultation.
3 Beds
2 Baths
1,440 SqFt
SOLD DATE : 06/28/2023
Key Details
Sold Price $93,000
Property Type Manufactured Home
Sub Type Manufactured
Listing Status Sold
Purchase Type For Sale
Square Footage 1,440 sqft
Price per Sqft $64
Subdivision Murray Manor Ii
MLS Listing ID DENC2043268
Sold Date 06/28/23
Style Other
Bedrooms 3
Full Baths 2
HOA Fees $931/mo
HOA Y/N Y
Abv Grd Liv Area 1,440
Originating Board BRIGHT
Land Lease Amount 931.0
Land Lease Frequency Monthly
Year Built 1988
Annual Tax Amount $373
Tax Year 2022
Lot Dimensions 0.00 x 0.00
Property Description
Carefree one-level living! That's what you get at 1044 Eleventh Avenue! This well-maintained doublewide manufactured home with a 432 Sqft addition in the popular Murray Manor Community offers the perfect blend of comfort and convenience. It has many important updates including a brand new roof, new carpet, new paint, updated electric, updated plumbing, and much more. As you approach, you'll be greeted by a front porch featuring a ramp and newer vinyl siding and skirting, adding to the home's curb appeal. The brand-new roof, installed in 2023, ensures protection and peace of mind for years to come.
Step inside through the smart-looking front door and be welcomed by a spacious living room and sitting area. The new carpeting, ceiling fan, and large bay window create an inviting space, perfect for relaxing or entertaining friends and family.
The kitchen is a true highlight, boasting luxury vinyl plank flooring, ample cabinet storage, and a range of high-quality appliances. You'll find a Whirlpool electric range, Frigidaire refrigerator, and dishwasher, as well as a convenient double sink, a vented range hood, and a peninsula open to the living area. The adjacent dining room features vinyl plank flooring and large windows that bathe the space in natural light.
Down the fully carpeted hallway, you'll discover three comfortable bedrooms. The first and second bedrooms are thoughtfully designed with built-in drawers, half closets, and wall mirrors above. These rooms also benefit from large windows, allowing plenty of natural light to illuminate the space.
Continuing down the hall, to the right, you'll find the full hall bathroom. It showcases vinyl flooring, a modular shower with an in-shower sit-down area, sliding glass doors, a Formica countertop, cabinets, drawers, and stylish chrome finishes. It's a functional and clean space to meet your everyday needs.
At the end of the hall, you'll find the fully carpeted primary bedroom, providing a peaceful space to wind down. This generously sized bedroom offers a quadruple-wide closet and a linen closet to the left, ensuring ample storage space. On the right, a walk-in closet awaits, providing even more organization options. Large windows finish out the room, filling it with natural light. The attached full bathroom offers convenience and features brushed nickel finishes, adding a touch of style.
Off the hallway, you'll find a convenient laundry room equipped with a Kenmore top-loading washer and a GE front-loading dryer, making laundry a breeze.
The laundry room leads to the spacious enclosed porch addition, surrounded by windows, and has carpeted floor, baseboard heating, and plentiful power outlets. It's the perfect spot to enjoy year round.
Finishing out the property is the backyard where you can find the brand-new oil tank and a pad ready for you to add a great new shed!
Buyer must be approved by Murray Manor Community in order to purchase the property. Mobile home financing or cash required. Ask listing agent about mobile home lenders.
Other significant updates include electrical service (all copper 200 amp) and updated PEX plumbing throughout.
Don't miss the opportunity to make this home in Murray Manor your own! Murray Manor has a great reputation for being a well-run community with its park like campus and extensive services. It's hard to beat the location, off the beaten path but minutes from shopping and major roads including I-95, Kirkwood Highway and Limestone Road. With its comfortable living spaces, many amenities, and convenient features, it's the perfect place to call home. Schedule your showing today!
Location
State DE
County New Castle
Area Wilmington (30906)
Zoning RES
Direction Northeast
Rooms
Other Rooms Living Room, Dining Room, Primary Bedroom, Sitting Room, Bedroom 2, Kitchen, Bedroom 1, Sun/Florida Room, Laundry, Bathroom 1, Primary Bathroom
Main Level Bedrooms 3
Interior
Interior Features Carpet, Ceiling Fan(s), Kitchen - Eat-In, Walk-in Closet(s)
Hot Water Electric
Heating Forced Air
Cooling Central A/C
Flooring Carpet, Luxury Vinyl Plank, Vinyl
Equipment Dishwasher, Dryer - Electric, Oven/Range - Electric, Washer, Refrigerator, Water Heater
Fireplace N
Appliance Dishwasher, Dryer - Electric, Oven/Range - Electric, Washer, Refrigerator, Water Heater
Heat Source Oil
Laundry Dryer In Unit, Has Laundry, Hookup, Main Floor, Washer In Unit
Exterior
Garage Spaces 2.0
Utilities Available Cable TV Available, Electric Available, Phone Available, Water Available
Waterfront N
Water Access N
Roof Type Shingle
Accessibility Ramp - Main Level, No Stairs
Total Parking Spaces 2
Garage N
Building
Story 1
Sewer Public Sewer
Water Public
Architectural Style Other
Level or Stories 1
Additional Building Above Grade, Below Grade
New Construction N
Schools
Elementary Schools Forest Oak
Middle Schools Stanton
High Schools Dickinson
School District Red Clay Consolidated
Others
HOA Fee Include All Ground Fee,Cable TV,Common Area Maintenance,Management,Recreation Facility,Reserve Funds,Sewer,Snow Removal,Trash,Unknown Fee,Water
Senior Community No
Tax ID 08-049.00-006.M.0787
Ownership Land Lease
SqFt Source Assessor
Acceptable Financing FHA, Cash, Conventional, VA
Listing Terms FHA, Cash, Conventional, VA
Financing FHA,Cash,Conventional,VA
Special Listing Condition Standard
Read Less Info
Want to know what your home might be worth? Contact us for a FREE valuation!

Our team is ready to help you sell your home for the highest possible price ASAP

Bought with Robert B Stigler • Keller Williams Realty Wilmington

"My job is to find and attract mastery-based agents to the office, protect the culture, and make sure everyone is happy! "







