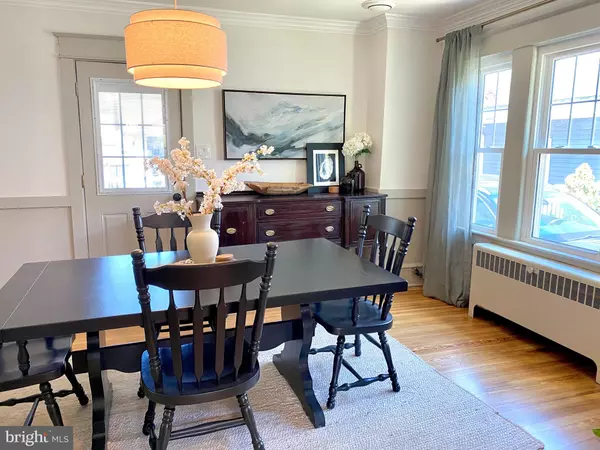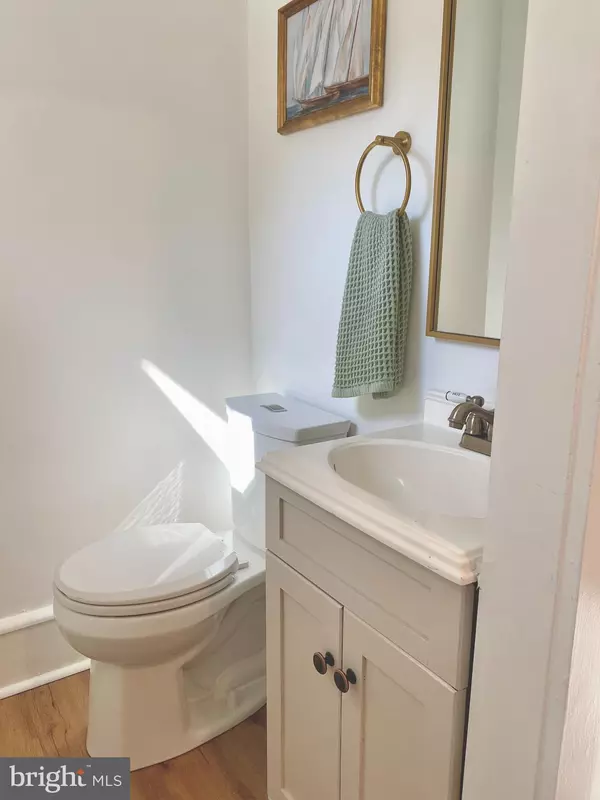$440,000
$400,000
10.0%For more information regarding the value of a property, please contact us for a free consultation.
3 Beds
2 Baths
1,140 SqFt
SOLD DATE : 06/28/2023
Key Details
Sold Price $440,000
Property Type Single Family Home
Sub Type Detached
Listing Status Sold
Purchase Type For Sale
Square Footage 1,140 sqft
Price per Sqft $385
Subdivision Erlton
MLS Listing ID NJCD2047034
Sold Date 06/28/23
Style Bungalow
Bedrooms 3
Full Baths 1
Half Baths 1
HOA Y/N N
Abv Grd Liv Area 1,140
Originating Board BRIGHT
Year Built 1910
Annual Tax Amount $7,603
Tax Year 2022
Lot Size 6,251 Sqft
Acres 0.14
Lot Dimensions 50.00 x 125.00
Property Description
Open House CANCELED. Even from the curb you will see that this home is special and when you step up to the new front porch you might even want to sit for a while. The lovely front door will bring you right in to a charming living room with restored original fireplace with custom white oak mantle and gas logs. The spacious dining room has beautiful windows (all windows have been replaced) and a door to the deck where you’ll enjoy the backyard with garden space, 2 car garage and stamped concrete driveway! The kitchen has been updated with granite countertops and NEW stainless steel appliances. Three lovely bedrooms upstairs and remodeled bathroom are all bright with neutral colors. A full, finished basement with laundry room complete this home. Updates within the last TWO years: interior and exterior paint; refinished HW floors; new electric and panel; attic insulation; kitchen renovation and new SS appliances; basement renovation; gas logs in FP; bathroom reno; Trex redone front porch w/fan; recessed lighting and new fixtures and much more! This home shows like a feature in Southern Living Magazine! Don’t delay, come to the Open House!
Location
State NJ
County Camden
Area Cherry Hill Twp (20409)
Zoning RESIDENTIAL
Rooms
Other Rooms Family Room, Laundry
Basement Full, Fully Finished
Interior
Hot Water Natural Gas
Heating Forced Air
Cooling Central A/C
Flooring Hardwood
Heat Source Natural Gas
Exterior
Garage Additional Storage Area
Garage Spaces 6.0
Waterfront N
Water Access N
Roof Type Shingle
Accessibility None
Total Parking Spaces 6
Garage Y
Building
Story 2
Foundation Block
Sewer Public Sewer
Water Public
Architectural Style Bungalow
Level or Stories 2
Additional Building Above Grade, Below Grade
New Construction N
Schools
School District Cherry Hill Township Public Schools
Others
Senior Community No
Tax ID 09-00371 01-00013
Ownership Fee Simple
SqFt Source Assessor
Special Listing Condition Standard
Read Less Info
Want to know what your home might be worth? Contact us for a FREE valuation!

Our team is ready to help you sell your home for the highest possible price ASAP

Bought with Katie Marino • Compass RE

"My job is to find and attract mastery-based agents to the office, protect the culture, and make sure everyone is happy! "







