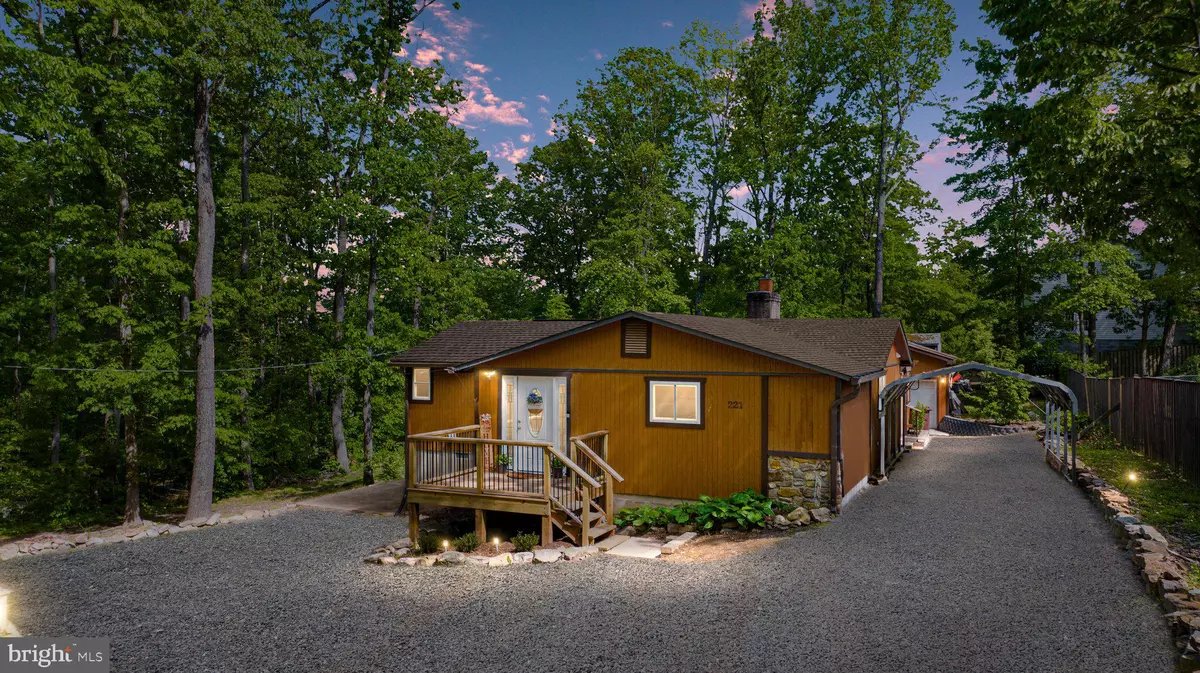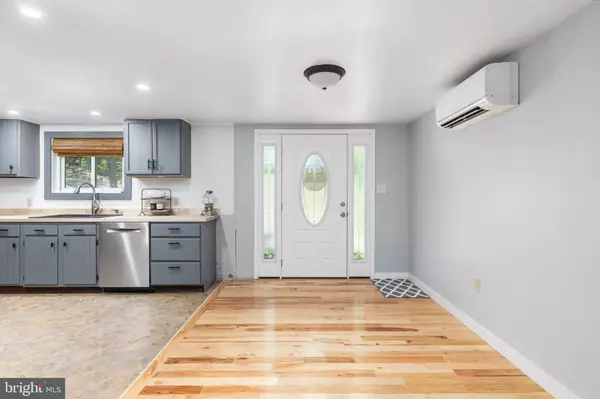$279,000
$269,000
3.7%For more information regarding the value of a property, please contact us for a free consultation.
2 Beds
2 Baths
1,072 SqFt
SOLD DATE : 06/28/2023
Key Details
Sold Price $279,000
Property Type Single Family Home
Sub Type Detached
Listing Status Sold
Purchase Type For Sale
Square Footage 1,072 sqft
Price per Sqft $260
Subdivision Shawnee Land
MLS Listing ID VAFV2012614
Sold Date 06/28/23
Style Ranch/Rambler
Bedrooms 2
Full Baths 2
HOA Y/N N
Abv Grd Liv Area 1,072
Originating Board BRIGHT
Year Built 1974
Annual Tax Amount $757
Tax Year 2021
Lot Size 0.340 Acres
Acres 0.34
Property Description
Come and check out this freshly remodeled, charming rancher in Winchester, VA! One level living! Hot tub conveys! New primary suite! Whole house generator hook up! Newer water heater! New countertops! New front door! New front porch! New retaining wall! Some new lighting! Painted black interior doors! And so much more. This 2 bedroom, 2 full bathroom home has so much to offer. Perfect for first time homebuyers or someone looking to downsize. Walking through the front door, you will enter into the kitchen/dining room. The kitchen offers new butcher block countertops, stainless steel appliances, and recessed lighting. The cozy living room features a brick fireplace with a mantel and pellet stove, skylight and a cathedral ceiling. To the left side of the house is a bedroom, full bathroom, and laundry room. Going to the right side of the house takes you to the new primary bedroom with vinyl plank flooring, cedar closet and a walk-in closet. The primary bathroom has shiplap and a brick accent wall. There is a door that takes you out to the rear deck from this primary suite and also from the living room. This rear deck has a pergola, hot tub and privacy. Walking off the deck, there is a stone & gravel walkway to the detached one car garage. This garage has cabinetry, 60 amp electric service, whole house generator hook up, LED lighting, and ceiling fan. Also outdoors, there is a carport and a 12 x 24 concrete pad ready for an additional bedroom, storage or whatever to be built. The skylight, primary bedroom window and sliding doors all have tinted windows. So many little touches! The community offers access to the sandy beach, pond (they even have fishing tournaments for the kids!), picnic tables, and playgrounds. Call me today to check out this beauty!
Location
State VA
County Frederick
Zoning R5
Rooms
Other Rooms Living Room, Primary Bedroom, Bedroom 2, Kitchen, Laundry, Bathroom 2, Primary Bathroom
Main Level Bedrooms 2
Interior
Interior Features Ceiling Fan(s), Combination Kitchen/Dining, Skylight(s), Wood Floors, Attic, Built-Ins, Cedar Closet(s), Crown Moldings, Dining Area, Floor Plan - Open, Primary Bath(s), Recessed Lighting, Stove - Pellet, Tub Shower, Upgraded Countertops, Walk-in Closet(s), WhirlPool/HotTub, Kitchen - Eat-In
Hot Water Electric
Heating Forced Air, Heat Pump(s), Other
Cooling Ceiling Fan(s), Ductless/Mini-Split, Zoned, Heat Pump(s)
Flooring Hardwood, Marble, Tile/Brick, Luxury Vinyl Plank
Fireplaces Number 1
Fireplaces Type Brick, Mantel(s), Marble
Equipment Water Conditioner - Owned, Dishwasher, Dryer, Refrigerator, Washer, Icemaker, Microwave, Oven/Range - Electric, Stainless Steel Appliances, Water Heater
Fireplace Y
Appliance Water Conditioner - Owned, Dishwasher, Dryer, Refrigerator, Washer, Icemaker, Microwave, Oven/Range - Electric, Stainless Steel Appliances, Water Heater
Heat Source Electric
Laundry Main Floor
Exterior
Exterior Feature Deck(s), Porch(es)
Garage Garage - Front Entry, Additional Storage Area
Garage Spaces 3.0
Carport Spaces 2
Waterfront N
Water Access N
View Trees/Woods
Roof Type Shingle
Accessibility None
Porch Deck(s), Porch(es)
Total Parking Spaces 3
Garage Y
Building
Lot Description Road Frontage, Landscaping, SideYard(s)
Story 1
Foundation Crawl Space
Sewer On Site Septic
Water Well
Architectural Style Ranch/Rambler
Level or Stories 1
Additional Building Above Grade, Below Grade
Structure Type Dry Wall,Cathedral Ceilings
New Construction N
Schools
Elementary Schools Indian Hollow
Middle Schools Frederick County
High Schools James Wood
School District Frederick County Public Schools
Others
Pets Allowed Y
Senior Community No
Tax ID 49A02 114 16
Ownership Fee Simple
SqFt Source Estimated
Acceptable Financing Cash, Conventional, FHA, USDA, VA, VHDA
Listing Terms Cash, Conventional, FHA, USDA, VA, VHDA
Financing Cash,Conventional,FHA,USDA,VA,VHDA
Special Listing Condition Standard
Pets Description No Pet Restrictions
Read Less Info
Want to know what your home might be worth? Contact us for a FREE valuation!

Our team is ready to help you sell your home for the highest possible price ASAP

Bought with Brandy Clem • Johnston and Rhodes Real Estate

"My job is to find and attract mastery-based agents to the office, protect the culture, and make sure everyone is happy! "







