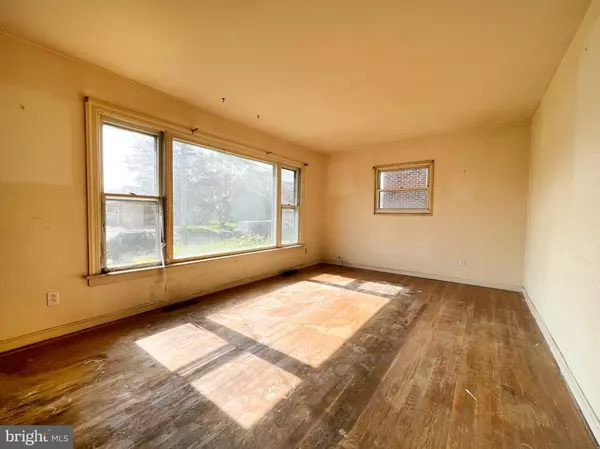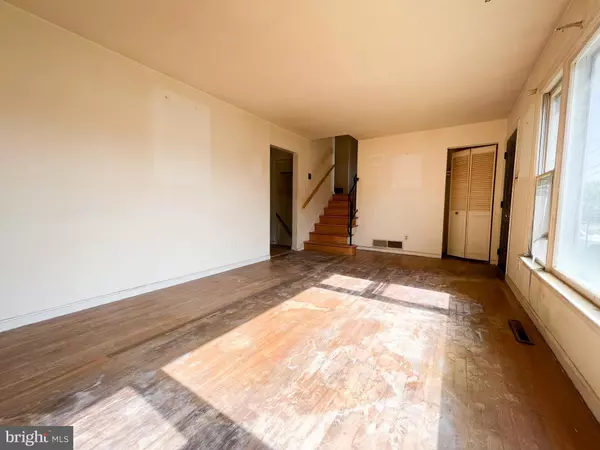$245,000
$189,900
29.0%For more information regarding the value of a property, please contact us for a free consultation.
3 Beds
2 Baths
1,425 SqFt
SOLD DATE : 06/05/2023
Key Details
Sold Price $245,000
Property Type Single Family Home
Sub Type Detached
Listing Status Sold
Purchase Type For Sale
Square Footage 1,425 sqft
Price per Sqft $171
Subdivision Kirkwood Gardens
MLS Listing ID DENC2042850
Sold Date 06/05/23
Style Split Level
Bedrooms 3
Full Baths 1
Half Baths 1
HOA Y/N N
Abv Grd Liv Area 1,425
Originating Board BRIGHT
Year Built 1956
Annual Tax Amount $1,814
Tax Year 2022
Lot Size 8,712 Sqft
Acres 0.2
Lot Dimensions 60.00 x 143.10
Property Description
Brilliantly Spacious Split-Level Home with Tons of Potential! Ideally located in Pike Creek’s highly desirable community of Kirkwood Gardens, this 3BR/1.5BA, 1,425sqft property captivates with classic red brick exterior accents, a neat lawn, and an idyllic backdrop of beautiful mature trees. Originally built in 1956, the midcentury home features an openly flowing traditional floorplan, substantial natural light, original hardwood flooring throughout, a lower-level powder room, and a large living room with oversized windows. True to the time period, the eat-in kitchen has a thoughtful layout, a ceiling fan, ample cabinetry, and an adjoining breakfast area with sliding glass doors to the outdoor space. Perfect for customization, the backyard delights with sprawling greenspace, towering trees, and a spacious deck boasting a privacy wall. Get imaginative and create an entertainment-ready yard with a new patio, a pergola, a playground, a grilling station, or even a soothing hot tub. Each of the three bedrooms is abundantly sized to suit modern needs, while the upper-level full bathroom may be easily refashioned to accommodate elevated self-care routines. Other features: attached 1-car garage with interior access, paved driveway, laundry area, replaced central air (2015), quick 6+mile drive to Downtown Wilmington, near shopping and restaurants of Pike Creek & Hockessin, close to Delcastle Recreational Park, schools (Red Clay SD), Amazon Fulfillment Center, Walmart, Target, multiple highways, entertainment, and so much more! Bring your uniquely stylish vision, and transform this potential-packed beauty into the home of your dreams. Call now to schedule your private and exclusive showing!
Location
State DE
County New Castle
Area Elsmere/Newport/Pike Creek (30903)
Zoning NC6.5
Rooms
Other Rooms Living Room, Dining Room, Primary Bedroom, Bedroom 2, Bedroom 3, Kitchen, Family Room, Laundry
Interior
Interior Features Attic, Dining Area
Hot Water Electric
Heating Forced Air
Cooling Central A/C
Flooring Solid Hardwood
Fireplace N
Heat Source Oil
Laundry Lower Floor
Exterior
Exterior Feature Deck(s)
Garage Garage - Front Entry, Inside Access
Garage Spaces 3.0
Waterfront N
Water Access N
Roof Type Pitched,Shingle
Accessibility None
Porch Deck(s)
Attached Garage 1
Total Parking Spaces 3
Garage Y
Building
Story 3
Foundation Crawl Space, Slab
Sewer Public Sewer
Water Public
Architectural Style Split Level
Level or Stories 3
Additional Building Above Grade
Structure Type Dry Wall
New Construction N
Schools
School District Red Clay Consolidated
Others
Senior Community No
Tax ID 08-038.40-113
Ownership Fee Simple
SqFt Source Assessor
Acceptable Financing Cash, Conventional
Listing Terms Cash, Conventional
Financing Cash,Conventional
Special Listing Condition Standard
Read Less Info
Want to know what your home might be worth? Contact us for a FREE valuation!

Our team is ready to help you sell your home for the highest possible price ASAP

Bought with Diana Penate • Bryan Realty Group

"My job is to find and attract mastery-based agents to the office, protect the culture, and make sure everyone is happy! "







