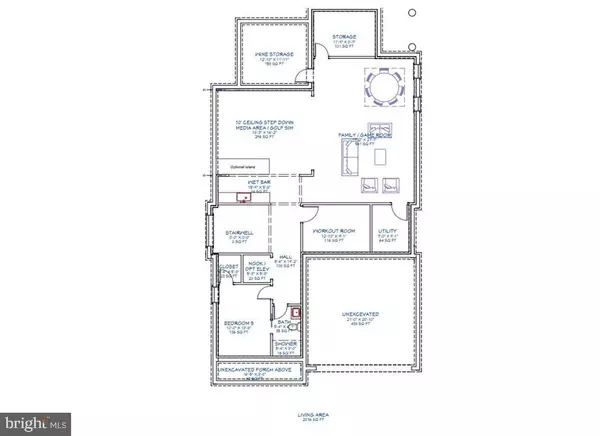$2,986,950
$2,995,777
0.3%For more information regarding the value of a property, please contact us for a free consultation.
5 Beds
6 Baths
6,231 SqFt
SOLD DATE : 06/14/2023
Key Details
Sold Price $2,986,950
Property Type Single Family Home
Sub Type Detached
Listing Status Sold
Purchase Type For Sale
Square Footage 6,231 sqft
Price per Sqft $479
Subdivision Ashton Heights
MLS Listing ID VAAR2020560
Sold Date 06/14/23
Style Transitional
Bedrooms 5
Full Baths 5
Half Baths 1
HOA Y/N N
Abv Grd Liv Area 4,149
Originating Board BRIGHT
Year Built 2023
Annual Tax Amount $11,148
Tax Year 2022
Lot Size 8,125 Sqft
Acres 0.19
Property Description
HR Developers presents this breathtaking transitional design in the Ashton Heights neighborhood of North Arlington. Located on prestigious and tranquil North Jackson Street, this home features 5 bedrooms and 5.5 bathrooms with 6231 square feet of finished living space over three levels. The main level features 10ft ceilings, gorgeous white oak hardwood wood floors, a 2-car attached garage, and a beautiful gourmet kitchen with 48" Wolf range and 48" Subzero side-by-side refrigerator. This home will include three amazing outdoor living spaces. Off the main level, there is a screened porch with flagstone floors and a linear gas fireplace with stone surround and a spacious deck across the full length of the back of the home. The upper level is highlighted by a luxurious owner's suite with private balcony overlooking the backyard, dual walk-in closets, a spa-like bathroom with vaulted ceiling, separate double vanities and a wet room with dual shower heads and stand-alone soaking tub. The lower level includes a spacious recreation room with walk-behind wet bar, exercise room, finished storage, and additional bedroom with full bathroom. There is also a media area opposite the wet bar with 10ft ceilings to accommodate an optional golf simulator. Other optional features include an elevator, steel pergola over the private balcony, outdoor kitchen, smart home system with surround sound, ceiling mounted Wi-Fi hubs, video cameras, alarm system and smart locks, accordion style glass doors leading to rear deck, and ventless gas fireplaces in the basement and owner’s suite. Conveniently located near the heart of Clarendon and Virginia Square and the brand new Zitkala-Sa Park. Delivery Spring 2023. Interior photos are from a similar home recently completed by HR Developers. Rendering show some optional upgrades that are not included in the base price.
Location
State VA
County Arlington
Zoning R-6
Direction East
Rooms
Basement Drainage System, Full, Fully Finished, Poured Concrete, Sump Pump, Windows
Interior
Interior Features Bar, Dining Area, Family Room Off Kitchen, Kitchen - Gourmet, Kitchen - Island, Pantry, Recessed Lighting, Soaking Tub, Walk-in Closet(s), Wet/Dry Bar, Wood Floors
Hot Water Natural Gas
Heating Central
Cooling Central A/C
Flooring Hardwood
Fireplaces Number 2
Fireplaces Type Gas/Propane
Equipment Built-In Microwave, Dishwasher, Disposal, Oven/Range - Gas, Range Hood, Refrigerator, Six Burner Stove, Stainless Steel Appliances, Water Heater
Fireplace Y
Window Features Casement,Low-E
Appliance Built-In Microwave, Dishwasher, Disposal, Oven/Range - Gas, Range Hood, Refrigerator, Six Burner Stove, Stainless Steel Appliances, Water Heater
Heat Source Natural Gas
Laundry Hookup, Upper Floor
Exterior
Exterior Feature Patio(s), Porch(es), Screened
Garage Garage - Front Entry
Garage Spaces 2.0
Waterfront N
Water Access N
Roof Type Architectural Shingle
Accessibility None
Porch Patio(s), Porch(es), Screened
Attached Garage 2
Total Parking Spaces 2
Garage Y
Building
Story 3
Foundation Concrete Perimeter
Sewer Public Sewer
Water Public
Architectural Style Transitional
Level or Stories 3
Additional Building Above Grade, Below Grade
Structure Type 9'+ Ceilings
New Construction Y
Schools
Elementary Schools Long Branch
Middle Schools Jefferson
High Schools Washington-Liberty
School District Arlington County Public Schools
Others
Senior Community No
Tax ID 19-014-038
Ownership Fee Simple
SqFt Source Assessor
Special Listing Condition Standard
Read Less Info
Want to know what your home might be worth? Contact us for a FREE valuation!

Our team is ready to help you sell your home for the highest possible price ASAP

Bought with Kristina S Walker • KW United

"My job is to find and attract mastery-based agents to the office, protect the culture, and make sure everyone is happy! "







