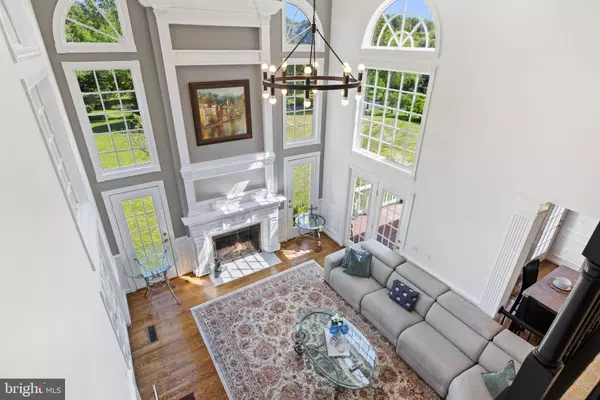$1,750,000
$1,769,000
1.1%For more information regarding the value of a property, please contact us for a free consultation.
5 Beds
5 Baths
6,225 SqFt
SOLD DATE : 06/16/2023
Key Details
Sold Price $1,750,000
Property Type Single Family Home
Sub Type Detached
Listing Status Sold
Purchase Type For Sale
Square Footage 6,225 sqft
Price per Sqft $281
Subdivision Forestville Meadows
MLS Listing ID VAFX2126146
Sold Date 06/16/23
Style Colonial
Bedrooms 5
Full Baths 4
Half Baths 1
HOA Y/N N
Abv Grd Liv Area 4,225
Originating Board BRIGHT
Year Built 1992
Annual Tax Amount $15,625
Tax Year 2023
Lot Size 1.045 Acres
Acres 1.05
Property Description
Welcome to 862 Forestville Meadow Dr. this remarkable home that has been fully renovated to perfection. As you step inside, you'll be greeted by the grandeur of a two-story family room and foyer, setting the stage for a truly magnificent living experience.
Prepare to be amazed by the completely renovated kitchen, featuring pristine white cabinets and luxurious white quartz countertops and backsplash. The attention to detail is evident in every corner, creating a clean and sophisticated culinary haven. This home is fully painted and accessorized with custom light fixtures.
An elegant grand fireplace on the main level makes it an AWE effect, bringing warmth and charm to the heart of the home. An enchanting sunroom addition bathes the space in natural light, creating a serene atmosphere for relaxation and unwinding.
Step outside onto the expansive deck, perfect for entertaining guests or simply enjoying the beauty of the surrounding nature. The basement boasts a stylish bar, offering an ideal setting for hosting memorable gatherings and creating lasting memories.
Situated on a sprawling over 1-acre lot, this property provides ample space and privacy, allowing you to create your own personal sanctuary. Nestled within the most desirable school district, it ensures access to top-quality education, making it an ideal choice for families.
The staircase makes a dramatic statement, adding a touch of sophistication and elegance to the interior. Indulge in the opulence of the luxurious master suite, complete with a cathedral ceiling, offering a private retreat that exudes tranquility and comfort.
Additionally, the main level features a custom-built office, providing a dedicated workspace tailored to your needs, ensuring productivity and convenience.
To top it all off, a spacious sunroom invites you to bask in the beauty of the outdoors while enjoying the comforts of indoor living.
In summary, this home offers a truly remarkable living experience, from its fully renovated interior to the abundance of space both inside and out. With its sought-after location, impressive features, and meticulous attention to detail, this property presents an unparalleled opportunity to embrace a lifestyle of luxury, comfort, and sophistication. Don't miss the chance to make this extraordinary home yours.
Location
State VA
County Fairfax
Zoning 110
Rooms
Basement Fully Finished, Rear Entrance, Walkout Stairs
Interior
Hot Water Natural Gas
Heating Heat Pump(s)
Cooling Ceiling Fan(s), Central A/C
Fireplaces Number 1
Heat Source Natural Gas
Exterior
Garage Garage - Side Entry
Garage Spaces 2.0
Waterfront N
Water Access N
Accessibility None
Attached Garage 2
Total Parking Spaces 2
Garage Y
Building
Story 3
Foundation Concrete Perimeter
Sewer Private Septic Tank
Water Public
Architectural Style Colonial
Level or Stories 3
Additional Building Above Grade, Below Grade
New Construction N
Schools
Elementary Schools Great Falls
Middle Schools Cooper
High Schools Langley
School District Fairfax County Public Schools
Others
Senior Community No
Tax ID 0122 17 0026A
Ownership Fee Simple
SqFt Source Assessor
Special Listing Condition Standard
Read Less Info
Want to know what your home might be worth? Contact us for a FREE valuation!

Our team is ready to help you sell your home for the highest possible price ASAP

Bought with Rong H Hu • Samson Properties

"My job is to find and attract mastery-based agents to the office, protect the culture, and make sure everyone is happy! "







