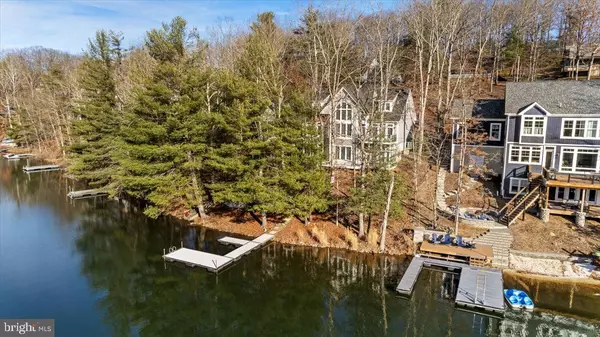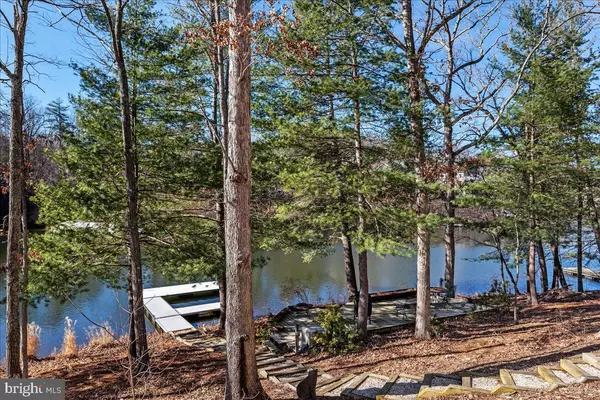$875,000
$880,000
0.6%For more information regarding the value of a property, please contact us for a free consultation.
4 Beds
4 Baths
3,745 SqFt
SOLD DATE : 06/16/2023
Key Details
Sold Price $875,000
Property Type Single Family Home
Sub Type Detached
Listing Status Sold
Purchase Type For Sale
Square Footage 3,745 sqft
Price per Sqft $233
Subdivision Lake Holiday Estates
MLS Listing ID VAFV2011080
Sold Date 06/16/23
Style Cape Cod
Bedrooms 4
Full Baths 3
Half Baths 1
HOA Fees $142/mo
HOA Y/N Y
Abv Grd Liv Area 2,250
Originating Board BRIGHT
Year Built 2008
Annual Tax Amount $3,083
Tax Year 2022
Lot Size 0.344 Acres
Acres 0.34
Property Description
You don’t have to be on vacation to live at the lake. The vacation home of your dreams can now become your forever home year-round! You don’t want to miss this gorgeous waterfront cape cod in Lake Holiday. This Custom home sits among 124 feet of water frontage with magnificent lake views from every room. This home offers over 4000 square feet of living space on three levels, with 4 bedrooms and 3 1/2 baths. The exterior includes multiple decks, a screened porch, private boat dock, and beautiful mature landscaping. Hi-speed internet is available for work from home opportunities.
Unique characteristics of this one owner home include custom Kraftmaid cherry cabinets and quartz countertops, main level owner's suite, 9' ceilings, 5" oak hardwood floors, 2 story great room, 9 ceiling fans, 5" plantation shutters throughout, 3 zone HVAC, full house generator, Rinai tankless water heater, double whole house fans, 2 stone gas fireplaces, and basement workshop. The exterior features Hardie Board siding, Azek decking on all porches and a spacious owners suite private porch. There is a private large multi-boat floating dock located off the peaceful deep water finger of the lake. Off to the side of the dock is a boat pull-out ramp that can be used for additional year-round boat storage. Great for entertaining is the spacious pressure treated waterside deck located directly above the boat dock. This property also includes a 1 car garage with additional roadside parking pad for 4 vehicles, retaining wall with raised garden boxes, beautiful mature oak trees and 12 established dogwood trees. Within walking distance is the Lake Holiday clubhouse and many of the amenities listed below.
Lake Holiday is a recreational and residential community encompassing 1900 acres including a 240 acre man-made lake as well as a 500-acre natural park area. The Lake is perfect for boating, skiing, tubing, and all kinds of water sports. The Clubhouse is a 10,000 square foot community event space and is fully-equipped for hosting community meetings, personal parties, recreational events, and houses a 24 hour fitness center. Adjacent to the clubhouse is Beach 1, picnic area, volleyball courts, tennis courts, basketball courts, pickleball, fishing pier, playground and Marina. Beach 2 on the opposite side of the lake also features a campground along with more picnic space, another volleyball court and a boat ramp. The Marina has over 100 boat slips and storage for canoes and kayaks. In addition to the plentiful lake based activities available in Lake Holiday there is also a centralized recreational community hub named Country Club Park. The park is another great place to get outside and enjoy nature at Lake Holiday. The park includes hiking and biking trails, horseshoe pits, bocce ball, shuffleboard, picnic tables, dog park, playground, and an amazing 18 hole disc golf course.
Location
State VA
County Frederick
Zoning R5
Rooms
Other Rooms Bedroom 2, Bedroom 3, Bedroom 4, Kitchen, Family Room, Foyer, Bedroom 1, Great Room, Loft, Mud Room, Other, Recreation Room, Workshop, Bathroom 2, Bathroom 3, Half Bath
Basement Daylight, Full, Connecting Stairway, Fully Finished, Heated, Improved, Interior Access, Outside Entrance, Rear Entrance, Walkout Level, Windows, Workshop
Main Level Bedrooms 1
Interior
Hot Water Propane
Heating Heat Pump(s)
Cooling Central A/C, Heat Pump(s)
Fireplaces Number 2
Fireplace Y
Heat Source Electric
Exterior
Garage Garage - Front Entry
Garage Spaces 8.0
Amenities Available Basketball Courts, Beach, Boat Ramp, Club House, Common Grounds, Community Center, Dog Park, Exercise Room, Fitness Center, Gated Community, Jog/Walk Path, Lake, Picnic Area, Recreational Center, Security, Tennis Courts, Tot Lots/Playground, Volleyball Courts, Water/Lake Privileges, Meeting Room, Mooring Area, Non-Lake Recreational Area, Pier/Dock, Other
Waterfront Y
Waterfront Description Boat/Launch Ramp,Private Dock Site,Rip-Rap,Sandy Beach
Water Access Y
Water Access Desc Boat - Powered,Canoe/Kayak,Fishing Allowed,No Personal Watercraft (PWC),Private Access,Sail,Swimming Allowed,Waterski/Wakeboard
View Lake, Trees/Woods, Water
Accessibility 2+ Access Exits, 36\"+ wide Halls, 32\"+ wide Doors, >84\" Garage Door, Accessible Switches/Outlets, Doors - Lever Handle(s), Doors - Swing In, Entry Slope <1', Flooring Mod, Level Entry - Main, Thresholds <5/8\"
Parking Type Detached Garage, Driveway, Off Street, Parking Lot
Total Parking Spaces 8
Garage Y
Building
Story 3
Foundation Permanent
Sewer Public Sewer
Water Public
Architectural Style Cape Cod
Level or Stories 3
Additional Building Above Grade, Below Grade
New Construction N
Schools
School District Frederick County Public Schools
Others
HOA Fee Include Common Area Maintenance,Road Maintenance,Security Gate,Snow Removal
Senior Community No
Tax ID 18A033A 7 534
Ownership Fee Simple
SqFt Source Estimated
Horse Property N
Special Listing Condition Standard
Read Less Info
Want to know what your home might be worth? Contact us for a FREE valuation!

Our team is ready to help you sell your home for the highest possible price ASAP

Bought with Jeffrey W Konrady • Realty ONE Group Old Towne

"My job is to find and attract mastery-based agents to the office, protect the culture, and make sure everyone is happy! "







