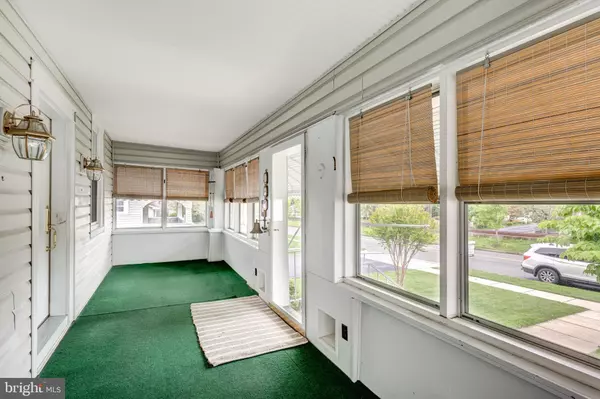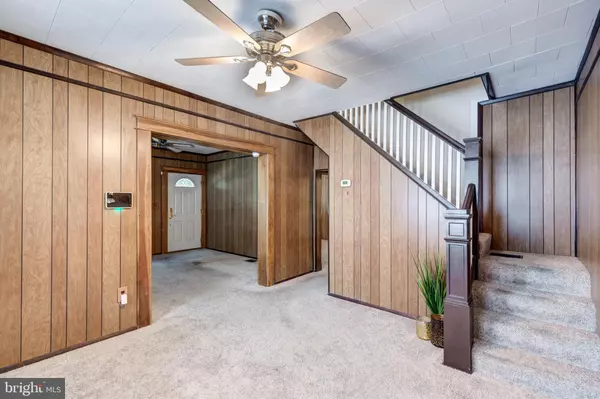$345,000
$324,999
6.2%For more information regarding the value of a property, please contact us for a free consultation.
5 Beds
2 Baths
1,344 SqFt
SOLD DATE : 06/07/2023
Key Details
Sold Price $345,000
Property Type Single Family Home
Sub Type Detached
Listing Status Sold
Purchase Type For Sale
Square Footage 1,344 sqft
Price per Sqft $256
Subdivision Garland
MLS Listing ID MDAA2058858
Sold Date 06/07/23
Style Cape Cod
Bedrooms 5
Full Baths 1
Half Baths 1
HOA Y/N N
Abv Grd Liv Area 1,344
Originating Board BRIGHT
Year Built 1925
Annual Tax Amount $2,648
Tax Year 2022
Lot Size 7,000 Sqft
Acres 0.16
Property Description
Lovingly cared for and maintained by its current owners of over 40 years! Conveniently located just minutes to the light rail, this 5 Bedroom home is clean as a whistle and move-in ready! All major systems are newer and have been maintained with great care. Completely remodeled bathroom and kitchen with ceramic tile flooring, and underneath the carpet are hardwood floors! Faux wood blinds were installed in all the windows, and most rooms have ceiling fans. The sweet, fully-fenced backyard offers a stamped concrete patio, landscaping, and garden. Tons of storage with closets in every room, and extended space in the unfinished attic. The basement is clean and dry and has a half bath as well as a workbench and additional storage, as well as a laundry area with a front-load washer and dryer, and a half bath. If you consider the heart of the home to be the kitchen, then this one is for you! Beautifully remodeled with oak cabinets, granite counters, and tile backsplash, this kitchen will not disappoint! High-quality stainless steel appliances, including smooth glass top range and GE Profile refrigerator. The cabinets go to the ceiling maximizing space and adding charm with the glass top, lighted space, and multiple pull-out drawers!
Location
State MD
County Anne Arundel
Zoning R5
Rooms
Other Rooms Living Room, Dining Room, Bedroom 3, Bedroom 4, Kitchen
Basement Connecting Stairway, Unfinished, Water Proofing System
Main Level Bedrooms 2
Interior
Interior Features Attic, Carpet, Ceiling Fan(s), Entry Level Bedroom, Floor Plan - Traditional, Kitchen - Table Space, Recessed Lighting, Other
Hot Water Natural Gas
Heating Forced Air
Cooling Central A/C
Equipment Built-In Microwave, Dishwasher, Dryer - Front Loading, Exhaust Fan, Oven/Range - Electric, Refrigerator, Stainless Steel Appliances, Washer - Front Loading
Furnishings No
Fireplace N
Window Features Double Hung,Energy Efficient,Replacement
Appliance Built-In Microwave, Dishwasher, Dryer - Front Loading, Exhaust Fan, Oven/Range - Electric, Refrigerator, Stainless Steel Appliances, Washer - Front Loading
Heat Source Natural Gas
Laundry Basement
Exterior
Exterior Feature Patio(s)
Garage Spaces 2.0
Fence Partially
Utilities Available Natural Gas Available
Waterfront N
Water Access N
Accessibility Other
Porch Patio(s)
Parking Type Driveway, On Street
Total Parking Spaces 2
Garage N
Building
Story 3
Foundation Block
Sewer Public Sewer
Water Public
Architectural Style Cape Cod
Level or Stories 3
Additional Building Above Grade, Below Grade
Structure Type Paneled Walls,Plaster Walls,High
New Construction N
Schools
School District Anne Arundel County Public Schools
Others
Senior Community No
Tax ID 020532115649200
Ownership Fee Simple
SqFt Source Assessor
Horse Property N
Special Listing Condition Standard
Read Less Info
Want to know what your home might be worth? Contact us for a FREE valuation!

Our team is ready to help you sell your home for the highest possible price ASAP

Bought with Diego O Rodriguez • Spring Hill Real Estate, LLC.

"My job is to find and attract mastery-based agents to the office, protect the culture, and make sure everyone is happy! "







