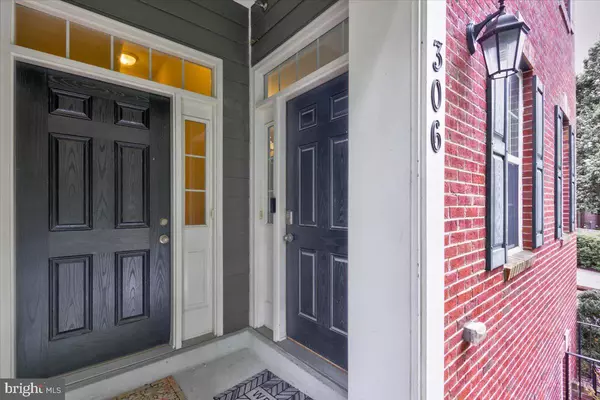$450,000
$440,000
2.3%For more information regarding the value of a property, please contact us for a free consultation.
3 Beds
3 Baths
2,244 SqFt
SOLD DATE : 05/26/2023
Key Details
Sold Price $450,000
Property Type Condo
Sub Type Condo/Co-op
Listing Status Sold
Purchase Type For Sale
Square Footage 2,244 sqft
Price per Sqft $200
Subdivision Summit Crossing Codm
MLS Listing ID MDMC2088602
Sold Date 05/26/23
Style Colonial
Bedrooms 3
Full Baths 2
Half Baths 1
Condo Fees $300/mo
HOA Y/N N
Abv Grd Liv Area 2,244
Originating Board BRIGHT
Year Built 2013
Annual Tax Amount $4,629
Tax Year 2022
Property Description
This spacious end unit townhome is move-in ready! 10-minute drive from Shady Grove Metro, and a short drive to a variety of restaurants and shopping centers! Walking distance to parks, local shops, and eateries. This 3-level condo has 3 bedrooms, 2.5 bathrooms, and a finished basement. Hardwood floors throughout the main level. Carpet throughout the upper and lower levels. Walk in and be greeted by a beautiful living room with timeless built in wall shelves and lots of natural lighting, and an elegant kitchen with granite countertops, breakfast bar, stainless steel appliances, and tall cabinets. First upper level includes 2 bedrooms and 1 master bedroom. The generously sized master bedroom features a huge walk-in closet along with a spacious master bathroom featuring a large bathtub and walk-in shower. Lots of closet storage space and natural lighting throughout the home. 1 car indoor garage and 1 outdoor parking space directly behind the garage. Water is included within the HOA bill. HVAC system has been serviced 4/18/23. This home will not last!! OFFER DEADLINE SUNDAY APRIL 30 @8pm.
Location
State MD
County Montgomery
Zoning U RESIDENTIAL CONDOMINIUM
Rooms
Basement Fully Finished, Heated
Interior
Interior Features Built-Ins, Carpet, Ceiling Fan(s), Combination Dining/Living, Crown Moldings, Entry Level Bedroom
Hot Water Natural Gas
Heating Forced Air
Cooling Central A/C
Equipment Built-In Microwave, Dishwasher, Disposal, Dryer, Refrigerator, Stove, Washer
Fireplace N
Appliance Built-In Microwave, Dishwasher, Disposal, Dryer, Refrigerator, Stove, Washer
Heat Source Natural Gas
Laundry Washer In Unit, Dryer In Unit
Exterior
Garage Garage - Rear Entry
Garage Spaces 1.0
Utilities Available Electric Available, Natural Gas Available, Sewer Available, Water Available
Amenities Available Tot Lots/Playground
Waterfront N
Water Access N
Accessibility 2+ Access Exits, >84\" Garage Door, Doors - Lever Handle(s)
Attached Garage 1
Total Parking Spaces 1
Garage Y
Building
Story 3
Foundation Slab
Sewer Public Sewer
Water Public
Architectural Style Colonial
Level or Stories 3
Additional Building Above Grade, Below Grade
New Construction N
Schools
School District Montgomery County Public Schools
Others
Pets Allowed Y
HOA Fee Include Common Area Maintenance,Lawn Maintenance,Snow Removal,Trash,Water
Senior Community No
Tax ID 160903710682
Ownership Condominium
Horse Property N
Special Listing Condition Standard
Pets Description Size/Weight Restriction
Read Less Info
Want to know what your home might be worth? Contact us for a FREE valuation!

Our team is ready to help you sell your home for the highest possible price ASAP

Bought with Keri K. Shull • EXP Realty, LLC

"My job is to find and attract mastery-based agents to the office, protect the culture, and make sure everyone is happy! "







