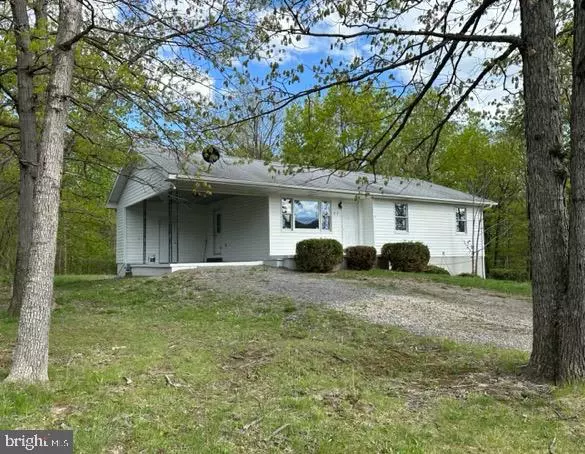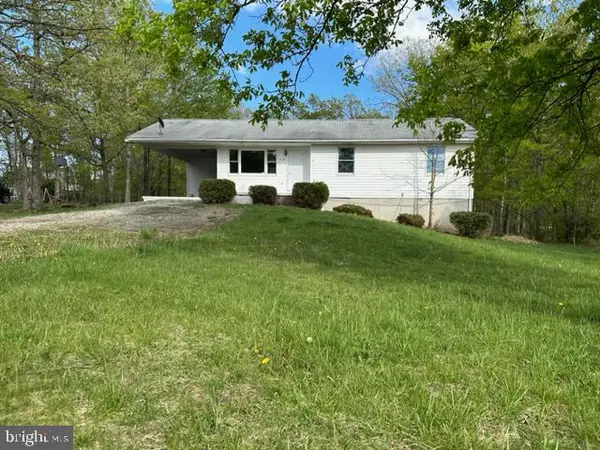$148,500
$148,500
For more information regarding the value of a property, please contact us for a free consultation.
3 Beds
2 Baths
1,010 SqFt
SOLD DATE : 05/26/2023
Key Details
Sold Price $148,500
Property Type Single Family Home
Sub Type Detached
Listing Status Sold
Purchase Type For Sale
Square Footage 1,010 sqft
Price per Sqft $147
Subdivision Willowbrook Estates
MLS Listing ID WVMI2001610
Sold Date 05/26/23
Style Raised Ranch/Rambler
Bedrooms 3
Full Baths 1
Half Baths 1
HOA Y/N N
Abv Grd Liv Area 1,010
Originating Board BRIGHT
Year Built 1991
Annual Tax Amount $802
Tax Year 2022
Lot Size 0.460 Acres
Acres 0.46
Property Description
NEWLY REMODELED AND “NEAT AS A PIN” RAISED RANCHER FEATURING 3 BEDROOMS AND 1½ BATHS. EXTERIOR OFFERS MAINTENANCE FREE VINYL SIDING, ALUMINUM SOFFIT, WOOD CASEMENT WINDOWS, SHINGLE ROOF, 1- CAR CARPORT AND WELL LANDSCAPED. INTERIOR IS FRESHLY PAINTED AND NEW CARPETING THRU OUT. KITCHEN WITH ALL APPLIANCES, FAUX BRICK BACK SPLASH, SS DOUBLE BOWL SINK, WHITE CABINETS AND CERAMIC TILE FLOORING. DINING ROOM W C-TILE FLOORS. SPACIOUS LIVING ROOM W CEILING FAN/LIGHT, PICTURE WINDOW AND CARPETING. 3 BEDROOMS WITH CARPETING AND FULL BATH W TUB-SHOWER COMBO COMPLETE THE MAIN FLOOR. INSIDE STAIRS TO THE FULL BASEMENT W LARGE OPEN AREA TO CREATE THAT “GREAT” FAMILY ROOM. NEW ½ BATH, CONCRETE FLOORS AND OUTSIDE ACCESS. READY TO MOVE IN AND MAKE THIS FINE PROPERTY YOUR NEW HOME. CALL FOR VIEWING. THIS ONE WON’T LAST LONG!!
Location
State WV
County Mineral
Rooms
Basement Full
Main Level Bedrooms 3
Interior
Interior Features Ceiling Fan(s), Carpet, Entry Level Bedroom
Hot Water Electric
Heating Baseboard - Electric
Cooling Ceiling Fan(s)
Equipment Oven/Range - Electric, Refrigerator
Furnishings No
Fireplace N
Appliance Oven/Range - Electric, Refrigerator
Heat Source Electric
Exterior
Garage Spaces 1.0
Waterfront N
Water Access N
Roof Type Shingle
Accessibility 2+ Access Exits, Level Entry - Main
Total Parking Spaces 1
Garage N
Building
Lot Description Landscaping, Front Yard
Story 1
Foundation Concrete Perimeter
Sewer Public Sewer
Water Public
Architectural Style Raised Ranch/Rambler
Level or Stories 1
Additional Building Above Grade
Structure Type Dry Wall
New Construction N
Schools
School District Mineral County Schools
Others
Pets Allowed Y
Senior Community No
Tax ID NO TAX RECORD
Ownership Fee Simple
SqFt Source Estimated
Special Listing Condition Standard
Pets Description Dogs OK, Cats OK
Read Less Info
Want to know what your home might be worth? Contact us for a FREE valuation!

Our team is ready to help you sell your home for the highest possible price ASAP

Bought with Barbara E Swick • Classic Properties, LLC

"My job is to find and attract mastery-based agents to the office, protect the culture, and make sure everyone is happy! "







