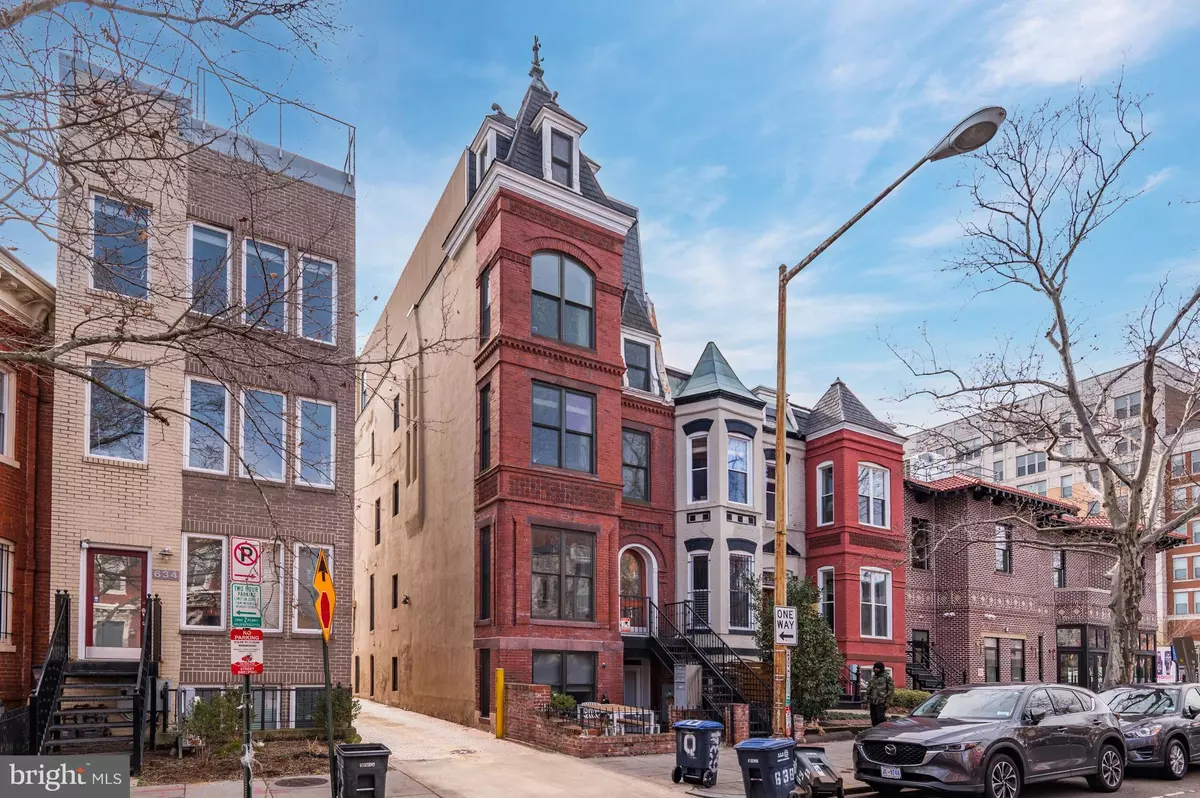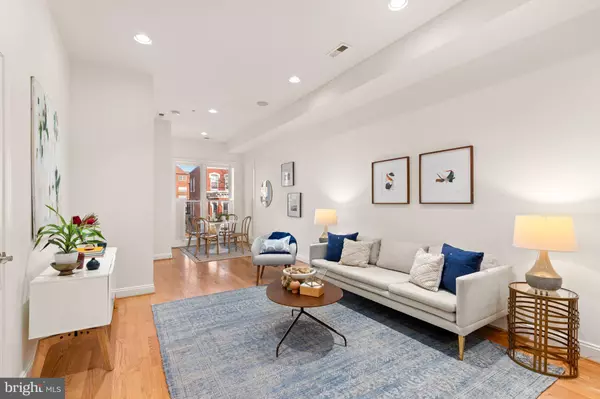$785,000
$794,990
1.3%For more information regarding the value of a property, please contact us for a free consultation.
2 Beds
2 Baths
1,067 SqFt
SOLD DATE : 05/19/2023
Key Details
Sold Price $785,000
Property Type Condo
Sub Type Condo/Co-op
Listing Status Sold
Purchase Type For Sale
Square Footage 1,067 sqft
Price per Sqft $735
Subdivision Shaw
MLS Listing ID DCDC2081842
Sold Date 05/19/23
Style Victorian
Bedrooms 2
Full Baths 2
Condo Fees $275/mo
HOA Y/N N
Abv Grd Liv Area 1,067
Originating Board BRIGHT
Year Built 1900
Annual Tax Amount $6,150
Tax Year 2022
Property Description
Unit #2 at 636 Q Street NW is a gorgeous two-bedroom, two-bathroom unit in a brick Victorian rowhome in the exciting Shaw neighborhood! Upon entering you arrive in the spacious and sun-drenched main living area with gleaming hardwood floors, high ceilings, recessed lighting, and lovely bay windows. The home flows towards the open-concept gourmet kitchen, fully equipped with professional stainless-steel appliances, gas cooking, ample cabinet & counter space, a pantry, and an island with counter seating - perfect for sharing a meal or spreading out with a laptop and working from home. Down the hallway and on the left is the in-unit washer/dryer, the second bedroom with a walk-in closet, the hallway bathroom with a soaking tub, and at the end of the hallway is the primary bedroom with a spacious double-door closet with custom shelving, balcony access, and a luxurious en-suite bathroom with a double vanity and custom tile shower. Access to the secured off-street parking spot is also provided at the rear of the unit. The front patio area and the grill behind the building area shared amenities – perfect for dining al fresco on a sunny day! This address is situated in one of the most sought-after areas of DC with just a 3-block walk to the metro, fine dining, nightlight, daily errands, shopping & more all outside your front door!
Location
State DC
County Washington
Zoning PER DC RECORDS
Direction North
Rooms
Other Rooms Living Room, Dining Room, Primary Bedroom, Bedroom 2, Kitchen, Primary Bathroom
Main Level Bedrooms 2
Interior
Interior Features Combination Dining/Living, Combination Kitchen/Dining, Dining Area, Entry Level Bedroom, Floor Plan - Open, Kitchen - Eat-In, Kitchen - Gourmet, Kitchen - Island, Pantry, Primary Bath(s), Recessed Lighting, Sprinkler System, Stall Shower, Tub Shower, Walk-in Closet(s), Wood Floors
Hot Water Electric
Heating Forced Air
Cooling Central A/C
Flooring Hardwood
Equipment Built-In Microwave, Dishwasher, Disposal, Exhaust Fan, Oven/Range - Gas, Refrigerator, Stainless Steel Appliances, Washer/Dryer Stacked
Furnishings No
Fireplace N
Window Features Double Hung,Double Pane
Appliance Built-In Microwave, Dishwasher, Disposal, Exhaust Fan, Oven/Range - Gas, Refrigerator, Stainless Steel Appliances, Washer/Dryer Stacked
Heat Source Natural Gas
Laundry Has Laundry, Dryer In Unit, Washer In Unit
Exterior
Exterior Feature Balcony, Patio(s)
Garage Spaces 1.0
Utilities Available Cable TV Available, Electric Available, Natural Gas Available, Phone Available, Sewer Available, Water Available
Amenities Available Common Grounds
Waterfront N
Water Access N
View City
Accessibility None
Porch Balcony, Patio(s)
Total Parking Spaces 1
Garage N
Building
Lot Description Corner
Story 1
Foundation Brick/Mortar
Sewer Public Sewer
Water Public
Architectural Style Victorian
Level or Stories 1
Additional Building Above Grade, Below Grade
Structure Type 9'+ Ceilings,High
New Construction N
Schools
School District District Of Columbia Public Schools
Others
Pets Allowed Y
HOA Fee Include Sewer,Trash,Water,Common Area Maintenance
Senior Community No
Tax ID 0445//2024
Ownership Condominium
Security Features Exterior Cameras,Main Entrance Lock
Acceptable Financing Cash, Conventional
Horse Property N
Listing Terms Cash, Conventional
Financing Cash,Conventional
Special Listing Condition Standard
Pets Description No Pet Restrictions
Read Less Info
Want to know what your home might be worth? Contact us for a FREE valuation!

Our team is ready to help you sell your home for the highest possible price ASAP

Bought with Aret Koseian • Artifact Homes

"My job is to find and attract mastery-based agents to the office, protect the culture, and make sure everyone is happy! "







