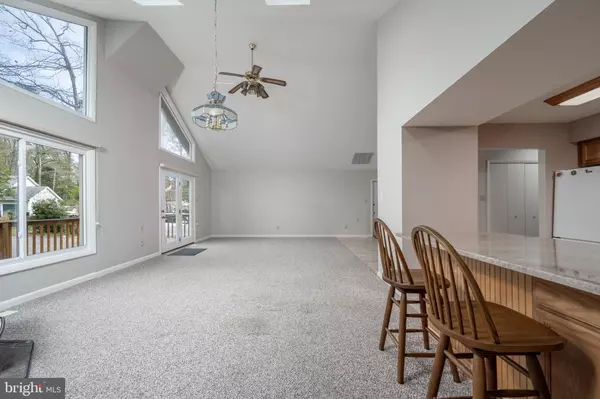$435,000
$459,900
5.4%For more information regarding the value of a property, please contact us for a free consultation.
4 Beds
2 Baths
2,016 SqFt
SOLD DATE : 05/12/2023
Key Details
Sold Price $435,000
Property Type Single Family Home
Sub Type Detached
Listing Status Sold
Purchase Type For Sale
Square Footage 2,016 sqft
Price per Sqft $215
Subdivision Ocean Pines - Bainbridge
MLS Listing ID MDWO2012446
Sold Date 05/12/23
Style Contemporary,Ranch/Rambler
Bedrooms 4
Full Baths 2
HOA Fees $74/ann
HOA Y/N Y
Abv Grd Liv Area 2,016
Originating Board BRIGHT
Year Built 1988
Annual Tax Amount $2,516
Tax Year 2022
Lot Size 0.435 Acres
Acres 0.43
Lot Dimensions 0.00 x 0.00
Property Description
The one you've been waiting for! Meticulously maintained by its original owner, this home is sure to impress! Step inside to a light, open, and airy living room with with a high vaulted ceiling, adjoining kitchen with updated counter top and backsplash, steps away from a window-lined additional living room that is perfect for relaxing. In addition to all of this, future owners will enjoy not just one, but two oversized garages: 1.5 car attached garage complete with workbench, and a separate oversized 2 car detached garage, along with a large shed for any additional storage needs. There is a huge second floor bonus space that is perfect for indoor storage, or when occasional flex space is needed. All bedrooms and bathrooms are located on the first floor, and a beautiful pellet stove makes the main living areas warm and cozy on chilly days and nights. For peace of mind during a power outage, this home features a whole house generator that has been exercised weekly. HVAC replaced in 2016 and has been maintained via service contract. Roof replacement was in 2010, Gutter helmets were installed in 2016. A huge deck and patio area available outside, perfect for entertaining, relaxing, and summer crab feasts! All located at the end of a quiet cul-de-sac in the Bainbridge section of Ocean Pines, just a short distance inside the North Gate. You will not want to miss this one!
Location
State MD
County Worcester
Area Worcester Ocean Pines
Zoning R-2
Direction Northeast
Rooms
Other Rooms Bonus Room
Main Level Bedrooms 4
Interior
Interior Features Attic, Combination Dining/Living, Combination Kitchen/Dining, Combination Kitchen/Living, Entry Level Bedroom, Floor Plan - Open, Stove - Pellet, Upgraded Countertops, Walk-in Closet(s)
Hot Water Electric
Heating Heat Pump(s)
Cooling Central A/C
Flooring Carpet, Luxury Vinyl Plank, Laminated
Fireplaces Number 1
Fireplaces Type Corner, Free Standing
Furnishings Partially
Fireplace Y
Heat Source Electric
Laundry Main Floor
Exterior
Exterior Feature Deck(s)
Garage Additional Storage Area, Garage - Front Entry, Oversized
Garage Spaces 9.0
Utilities Available Propane - Community
Amenities Available Beach Club, Jog/Walk Path, Bike Trail, Marina/Marina Club, Pool - Indoor, Pool - Outdoor, Pool Mem Avail, Tennis Courts, Tot Lots/Playground, Boat Ramp, Golf Course, Golf Club, Community Center, Club House
Waterfront N
Water Access N
Roof Type Architectural Shingle
Accessibility None
Porch Deck(s)
Attached Garage 1
Total Parking Spaces 9
Garage Y
Building
Story 1.5
Foundation Crawl Space
Sewer Public Sewer
Water Public
Architectural Style Contemporary, Ranch/Rambler
Level or Stories 1.5
Additional Building Above Grade, Below Grade
Structure Type Vaulted Ceilings,High
New Construction N
Schools
Elementary Schools Showell
Middle Schools Berlin Intermediate School
High Schools Stephen Decatur
School District Worcester County Public Schools
Others
Pets Allowed Y
HOA Fee Include Road Maintenance,Snow Removal
Senior Community No
Tax ID 2403077314
Ownership Fee Simple
SqFt Source Assessor
Security Features Carbon Monoxide Detector(s),Smoke Detector
Acceptable Financing Conventional, FHA, Cash, VA
Horse Property N
Listing Terms Conventional, FHA, Cash, VA
Financing Conventional,FHA,Cash,VA
Special Listing Condition Standard
Pets Description No Pet Restrictions
Read Less Info
Want to know what your home might be worth? Contact us for a FREE valuation!

Our team is ready to help you sell your home for the highest possible price ASAP

Bought with Brian Foley • Coastal Life Realty Group LLC

"My job is to find and attract mastery-based agents to the office, protect the culture, and make sure everyone is happy! "







