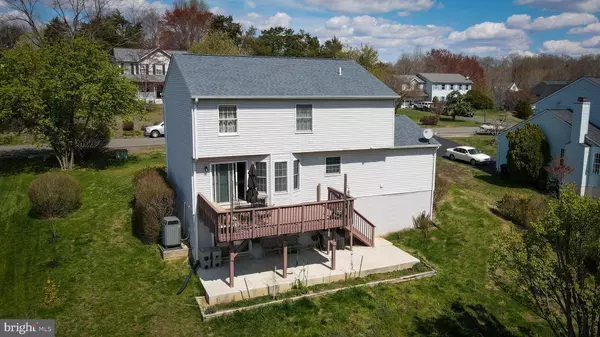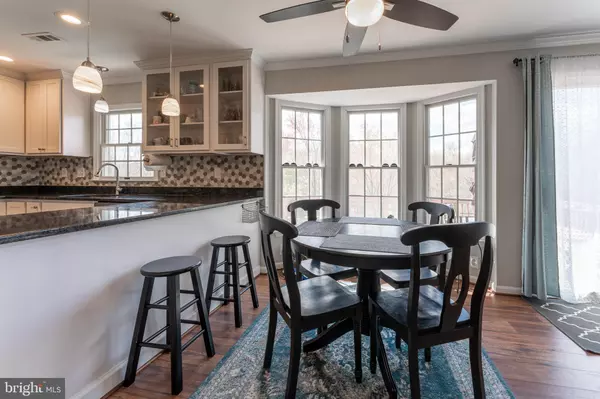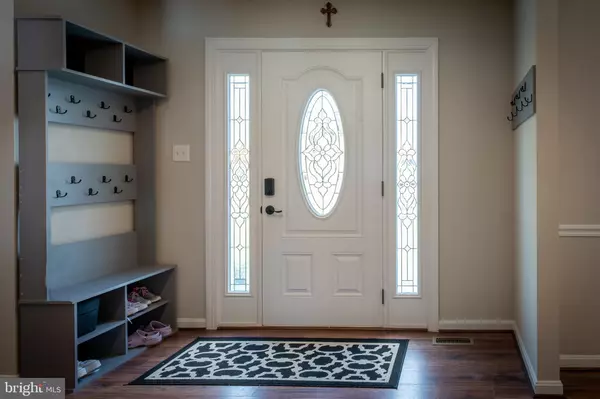$473,000
$479,900
1.4%For more information regarding the value of a property, please contact us for a free consultation.
5 Beds
3 Baths
3,112 SqFt
SOLD DATE : 05/05/2023
Key Details
Sold Price $473,000
Property Type Single Family Home
Sub Type Detached
Listing Status Sold
Purchase Type For Sale
Square Footage 3,112 sqft
Price per Sqft $151
Subdivision Camelot
MLS Listing ID VASP2016452
Sold Date 05/05/23
Style Colonial
Bedrooms 5
Full Baths 2
Half Baths 1
HOA Y/N N
Abv Grd Liv Area 2,120
Originating Board BRIGHT
Year Built 1990
Annual Tax Amount $2,334
Tax Year 2022
Lot Size 1.401 Acres
Acres 1.4
Property Description
MULTIPLE OFFERS! SUBMIT LAST BY 04.04.2023 11 AM! Welcome to your future home! Enjoy the natural lighting while doing whatever you want, cooking, resting, or entertaining, from the main door right and left you are surrounded by these big windows, brand new floors, and freshly painted walls. At the front of the house, the foyer is flanked by a formal living room and dining room, while to the rear, you’ll find the family room and an expansive kitchen perfect for casual get-togethers with family and friends. A large owner’s suite, three generous secondary bedrooms and a full bathroom complete the upper level. The lower level can be customized to match your lifestyle needs: a rec room is perfect for hosting football night and a guest room you can turn into a home office or a bedroom to accommodate out-of-town visitors. Like spending outdoor time? Grill and chill on the 12x24 deck and a shaded larger patio or lounge by the fire and stargaze in the quiet night. No HOA, friendly neighborhood, near shopping, restaurants, Civil War Battlefields, and 10 minutes to Interstate 95 this is an absolute must-see!
The house also has a new water heater, new microwave, updated kitchen, brand new walk-out basement, lots of storage room here and in the powered 10x20 shed, built-ins, new concrete patio, two-car driveway, surveillance cameras, smart doorbell and garage door opener, gutter guards, fruit trees and backyard play area, also a creek to adventure to so hurry home!
Location
State VA
County Spotsylvania
Zoning R1
Rooms
Other Rooms Living Room, Dining Room, Primary Bedroom, Bedroom 2, Bedroom 3, Bedroom 4, Bedroom 5, Kitchen, Family Room, Recreation Room, Storage Room, Primary Bathroom, Full Bath, Half Bath
Basement Interior Access, Rear Entrance, Windows, Fully Finished, Outside Entrance, Walkout Level
Interior
Interior Features Breakfast Area, Built-Ins, Carpet, Ceiling Fan(s), Chair Railings, Crown Moldings, Family Room Off Kitchen, Formal/Separate Dining Room, Window Treatments, Walk-in Closet(s), Upgraded Countertops, Tub Shower, Recessed Lighting, Primary Bath(s)
Hot Water Electric
Heating Heat Pump(s)
Cooling Ceiling Fan(s), Central A/C
Flooring Carpet, Ceramic Tile, Laminate Plank
Equipment Dishwasher, Disposal, Dryer - Electric, Oven/Range - Electric, Refrigerator, Stainless Steel Appliances, Washer - Front Loading, Water Heater, Built-In Microwave, Dryer - Front Loading
Fireplace N
Window Features Double Hung,Bay/Bow,Screens
Appliance Dishwasher, Disposal, Dryer - Electric, Oven/Range - Electric, Refrigerator, Stainless Steel Appliances, Washer - Front Loading, Water Heater, Built-In Microwave, Dryer - Front Loading
Heat Source Electric
Laundry Main Floor
Exterior
Exterior Feature Patio(s), Deck(s)
Garage Garage - Front Entry, Built In, Garage Door Opener, Inside Access
Garage Spaces 3.0
Waterfront N
Water Access N
Roof Type Architectural Shingle
Accessibility 2+ Access Exits
Porch Patio(s), Deck(s)
Attached Garage 1
Total Parking Spaces 3
Garage Y
Building
Lot Description Landscaping, Rear Yard, Stream/Creek, Front Yard, Backs to Trees, Sloping, Trees/Wooded, Level
Story 2
Foundation Active Radon Mitigation, Concrete Perimeter
Sewer Public Septic, Public Sewer
Water Public
Architectural Style Colonial
Level or Stories 2
Additional Building Above Grade, Below Grade
Structure Type Dry Wall,Vaulted Ceilings
New Construction N
Schools
School District Spotsylvania County Public Schools
Others
Senior Community No
Tax ID 22G10-67-
Ownership Fee Simple
SqFt Source Assessor
Security Features Exterior Cameras,Smoke Detector
Acceptable Financing Cash, Conventional, FHA, VA, VHDA, USDA, Other
Horse Property N
Listing Terms Cash, Conventional, FHA, VA, VHDA, USDA, Other
Financing Cash,Conventional,FHA,VA,VHDA,USDA,Other
Special Listing Condition Standard
Read Less Info
Want to know what your home might be worth? Contact us for a FREE valuation!

Our team is ready to help you sell your home for the highest possible price ASAP

Bought with Daniel Adam Margoupis • EXP Realty, LLC

"My job is to find and attract mastery-based agents to the office, protect the culture, and make sure everyone is happy! "







