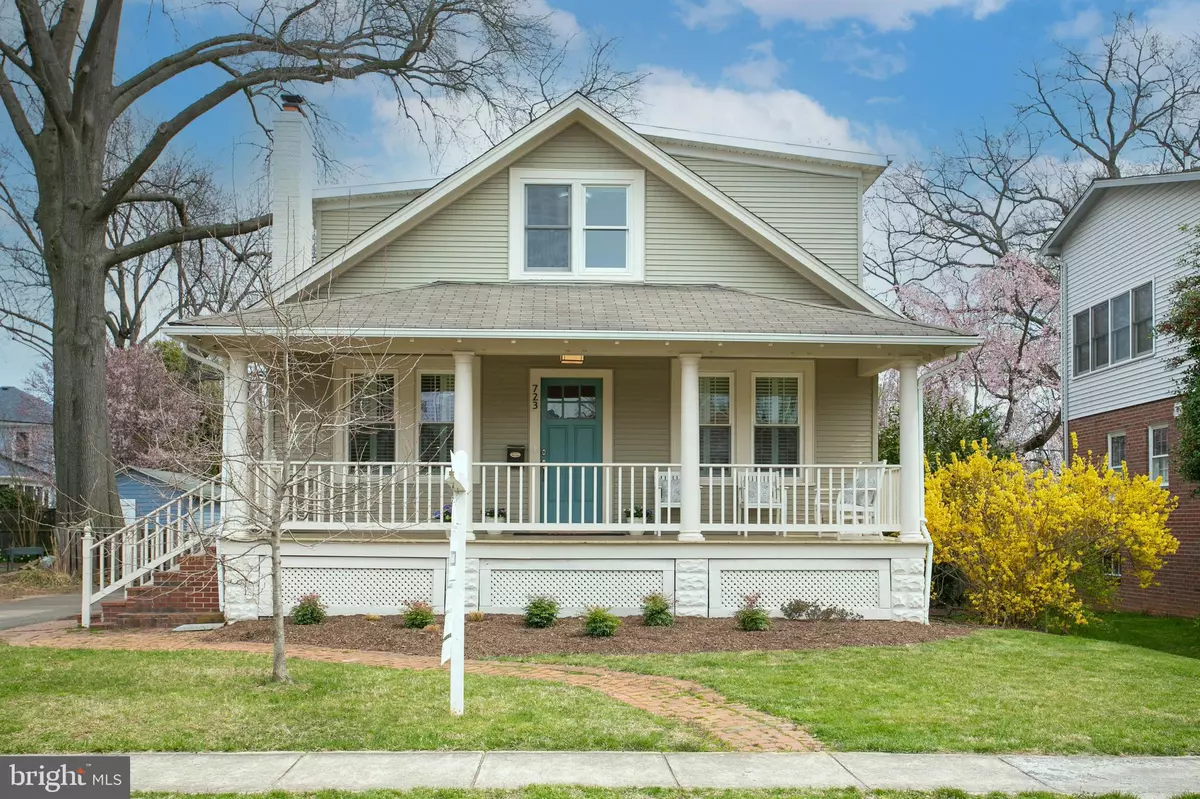$1,611,000
$1,499,000
7.5%For more information regarding the value of a property, please contact us for a free consultation.
5 Beds
3 Baths
2,002 SqFt
SOLD DATE : 04/24/2023
Key Details
Sold Price $1,611,000
Property Type Single Family Home
Sub Type Detached
Listing Status Sold
Purchase Type For Sale
Square Footage 2,002 sqft
Price per Sqft $804
Subdivision Ashton Heights
MLS Listing ID VAAR2027958
Sold Date 04/24/23
Style Bungalow
Bedrooms 5
Full Baths 3
HOA Y/N N
Abv Grd Liv Area 2,002
Originating Board BRIGHT
Year Built 1925
Annual Tax Amount $13,265
Tax Year 2022
Lot Size 8,370 Sqft
Acres 0.19
Property Description
Offer Deadline Mon 12pm (Mar 27th) **CUTENESS ALERT** Just blocks from Clarendon and the metro, this chic & charming Bungalow sits on a generous sized lot of .20 acres and has been renovated and expanded to include 5 bedrooms, 3 full baths, offers a functional layout and stellar location. A welcoming sweeping covered front porch greets you and your guests. Once inside you will find a charming living room with fireplace, time period built-ins, crown molding, and replaced windows nicely outfitted with custom plantation shutters. Open to the living room is the large dining room with chair molding, crown molding and sight lines into the updated galley style kitchen. Renovated kitchen has gray cabinets, brushed gold hardware, replaced appliances, lots of storage and counter top space, granite counters, work station, a large picture window with views to the back deck and yard and access to family room. The family room sits off the kitchen with access to the deck and plenty of space to watch TV and play games. The main level houses two additional bedrooms and an updated full bath. On the second level you will find a peaceful primary suite with new bathroom and walk-in closet, two additional secondary bedrooms with a newly renovated hall bathroom. The lower level is unfinished and expansive, and ready for any future renovation that one might want to do with access to the rear yard . Currently it houses the laundry, extra storage and an easy place to workout. The fully fenced backyard is a dream space to have in this neighborhood with a large deck, tot lot for kids, green space for a soccer pitch and a 1 car detached garage. Other features include hard wood floors on main and second level, replaced windows, custom plantation shutters, designer lighting, recessed lighting, freshly painted and an updates that modernize this bungalow but keep the classic charm. This one is a 10++! Open Sat 1-3pm & Sun 1-3pm . Offers will be due on Monday, March 27th at 12pm.
Location
State VA
County Arlington
Zoning R-6
Direction West
Rooms
Other Rooms Living Room, Dining Room, Primary Bedroom, Bedroom 2, Bedroom 3, Bedroom 4, Bedroom 5, Kitchen, Family Room, Bathroom 2, Bathroom 3, Primary Bathroom
Basement Connecting Stairway, Outside Entrance, Full, Unfinished
Main Level Bedrooms 2
Interior
Interior Features Dining Area, Wood Floors, Built-Ins, Ceiling Fan(s), Crown Moldings, Family Room Off Kitchen, Formal/Separate Dining Room, Kitchen - Galley, Kitchen - Gourmet, Primary Bath(s), Recessed Lighting, Walk-in Closet(s)
Hot Water Natural Gas
Heating Hot Water
Cooling Central A/C
Flooring Hardwood
Fireplaces Number 1
Equipment Dishwasher, Disposal, Dryer, Washer, Oven/Range - Gas, Exhaust Fan, Icemaker, Built-In Microwave, Refrigerator
Fireplace Y
Appliance Dishwasher, Disposal, Dryer, Washer, Oven/Range - Gas, Exhaust Fan, Icemaker, Built-In Microwave, Refrigerator
Heat Source Natural Gas
Exterior
Exterior Feature Deck(s), Porch(es)
Garage Garage - Front Entry
Garage Spaces 3.0
Waterfront N
Water Access N
Roof Type Asphalt,Shingle
Accessibility None
Porch Deck(s), Porch(es)
Total Parking Spaces 3
Garage Y
Building
Story 3
Foundation Slab
Sewer Public Sewer
Water Public
Architectural Style Bungalow
Level or Stories 3
Additional Building Above Grade, Below Grade
Structure Type Dry Wall,9'+ Ceilings
New Construction N
Schools
Elementary Schools Long Branch
Middle Schools Jefferson
High Schools Washington-Liberty
School District Arlington County Public Schools
Others
Senior Community No
Tax ID 19-011-032
Ownership Fee Simple
SqFt Source Assessor
Special Listing Condition Standard
Read Less Info
Want to know what your home might be worth? Contact us for a FREE valuation!

Our team is ready to help you sell your home for the highest possible price ASAP

Bought with William Fastow • TTR Sotheby's International Realty

"My job is to find and attract mastery-based agents to the office, protect the culture, and make sure everyone is happy! "







