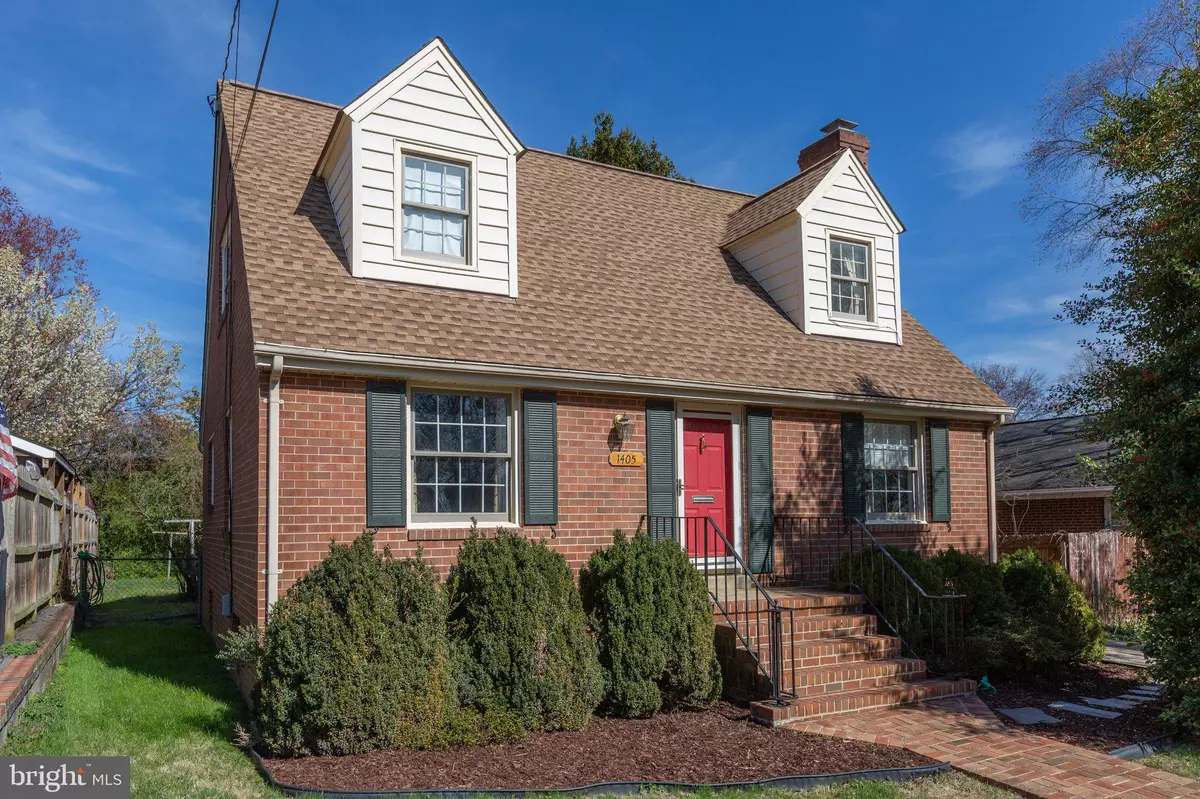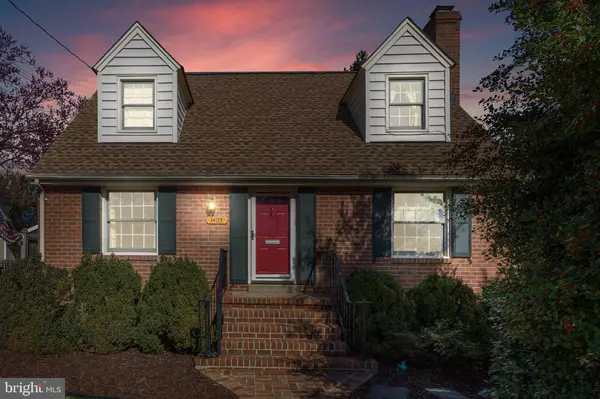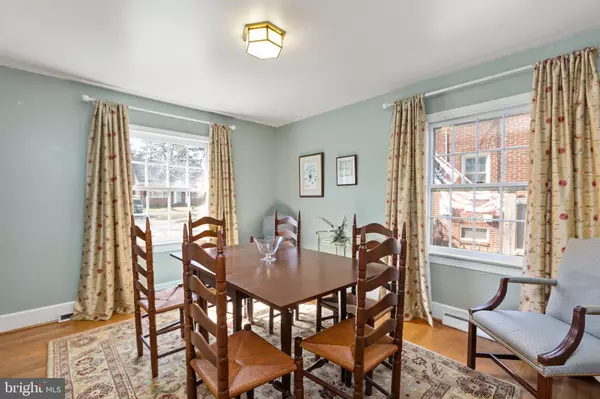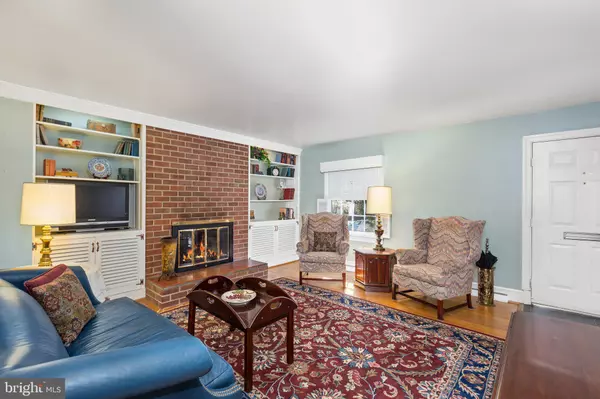$439,000
$449,000
2.2%For more information regarding the value of a property, please contact us for a free consultation.
4 Beds
2 Baths
1,547 SqFt
SOLD DATE : 04/21/2023
Key Details
Sold Price $439,000
Property Type Single Family Home
Sub Type Detached
Listing Status Sold
Purchase Type For Sale
Square Footage 1,547 sqft
Price per Sqft $283
Subdivision College Heights
MLS Listing ID VAFB2003434
Sold Date 04/21/23
Style Cape Cod
Bedrooms 4
Full Baths 2
HOA Y/N N
Abv Grd Liv Area 1,547
Originating Board BRIGHT
Year Built 1960
Annual Tax Amount $3,391
Tax Year 2022
Lot Size 6,534 Sqft
Acres 0.15
Property Description
Charming 4BR/2BA brick cape cod located in the desirable College Heights neighborhood of Fredericksburg City! Beautiful hardwood floors greet you in this well-maintained home. Living room features a cozy brick fireplace flanked by built-ins. Main level floorplan includes a bedroom, full bathroom, spacious eat-in kitchen, and separate formal dining room. The beautiful wooden staircase leads to 3 additional bedrooms and a full bathroom. All of the bedrooms are spacious with one boasting a sitting area and another appointed with built-in wall storage! Each bathroom features tile flooring and tub/shower surround plus linen storage. Windows are appointed with plantation shutters! Laundry is located in the full, unfinished basement with windows and an outside exit. This provides a great option for storage or to finish as you wish! Step outside to a spacious, flat, fully- fenced rear yard with endless possibilities! Concrete driveway plus street parking provide ample options for guests. So much to enjoy from this great location with easy access to historic downtown Fredericksburg, Mary Washington University, major highways, Fredericksburg VRE, shopping and restaurants!
Location
State VA
County Fredericksburg City
Zoning R4 - RESIDENTIAL 4
Rooms
Other Rooms Living Room, Dining Room, Bedroom 2, Bedroom 3, Bedroom 4, Kitchen, Basement, Foyer, Bedroom 1, Bathroom 1, Bathroom 2
Basement Connecting Stairway, Full, Rear Entrance, Unfinished, Walkout Stairs, Windows
Main Level Bedrooms 1
Interior
Interior Features Built-Ins, Crown Moldings, Entry Level Bedroom, Formal/Separate Dining Room, Kitchen - Eat-In, Stall Shower, Tub Shower, Window Treatments, Wood Floors
Hot Water Natural Gas
Heating Forced Air
Cooling Central A/C
Flooring Hardwood, Carpet, Other
Fireplaces Number 1
Fireplaces Type Brick, Gas/Propane
Equipment Dishwasher, Dryer, Oven/Range - Electric, Refrigerator, Washer, Water Heater
Fireplace Y
Appliance Dishwasher, Dryer, Oven/Range - Electric, Refrigerator, Washer, Water Heater
Heat Source Natural Gas
Laundry Basement
Exterior
Exterior Feature Porch(es)
Garage Spaces 3.0
Fence Rear, Fully
Waterfront N
Water Access N
Accessibility None
Porch Porch(es)
Total Parking Spaces 3
Garage N
Building
Lot Description Rear Yard, Level
Story 3
Foundation Slab
Sewer Public Sewer
Water Public
Architectural Style Cape Cod
Level or Stories 3
Additional Building Above Grade, Below Grade
New Construction N
Schools
School District Fredericksburg City Public Schools
Others
Senior Community No
Tax ID 7779-53-9737
Ownership Fee Simple
SqFt Source Estimated
Special Listing Condition Standard
Read Less Info
Want to know what your home might be worth? Contact us for a FREE valuation!

Our team is ready to help you sell your home for the highest possible price ASAP

Bought with Lauren Kennedy Skinner • Redfin Corporation

"My job is to find and attract mastery-based agents to the office, protect the culture, and make sure everyone is happy! "







