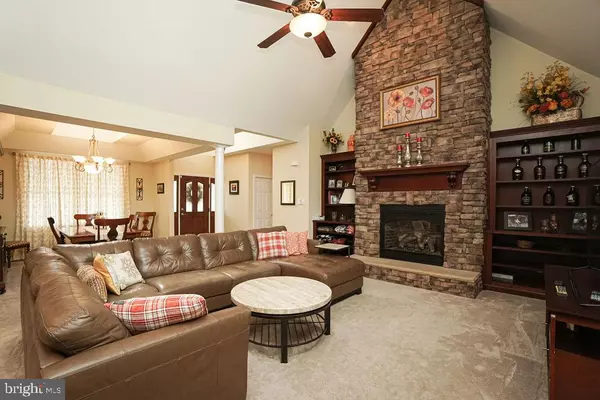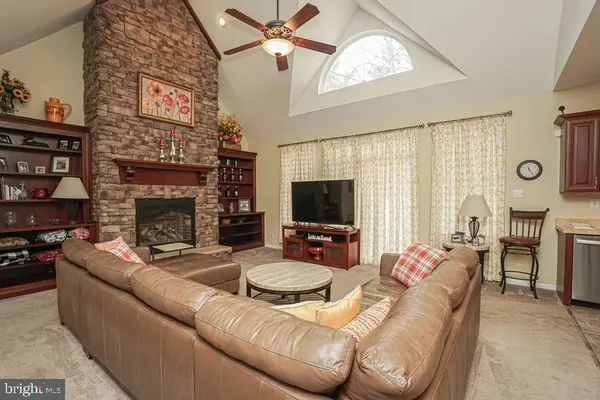$475,000
$469,900
1.1%For more information regarding the value of a property, please contact us for a free consultation.
4 Beds
3 Baths
4,128 SqFt
SOLD DATE : 04/21/2023
Key Details
Sold Price $475,000
Property Type Single Family Home
Sub Type Detached
Listing Status Sold
Purchase Type For Sale
Square Footage 4,128 sqft
Price per Sqft $115
Subdivision Waterfords Edge
MLS Listing ID NJCD2042342
Sold Date 04/21/23
Style Ranch/Rambler
Bedrooms 4
Full Baths 3
HOA Y/N N
Abv Grd Liv Area 2,064
Originating Board BRIGHT
Year Built 2006
Annual Tax Amount $11,295
Tax Year 2022
Lot Dimensions 103.00 x 0.00
Property Description
If additional space, privacy, a custom built home, and ownership pride are what you've been seeking, than look no further. This home built in 2006 has it all, from a new roof that was installed February 2023 down to the additional bonus room above the garage that could be completed and become an in-law suite or additional space as you see fit. Curb appeal is certainly to be noticed here, once you arrive up the paver driveway and patio, you and your guests will be amazed at the open floor plan this home boasts. The beautiful stone fireplace is the focal point of your new living room. The gourmet kitchen, island cooktop, side wine bar, and additional seating ensures that the upcoming gatherings allow everyone to be included in the conversations. Just down the hallway, your new vaulted ceiling master bedroom includes it's own private en-suite, jetted soaking tub, and separate shower area. Two additional large bedrooms round out the main floor, but don't worry because downstairs shines as well. The fully finished basement provides the fourth bedroom, full bathroom, and magnificent family room. Your attached oversized two car garage has been extended to allow ample space for a truck and hitch to be enclosed, and your fully fenced back yard will ensure the upcoming warmer months can be enjoyed peacefully from your new back porch.
Location
State NJ
County Camden
Area Waterford Twp (20435)
Zoning R4
Rooms
Basement Connecting Stairway, Daylight, Full, Full, Fully Finished, Heated, Improved, Interior Access, Windows
Main Level Bedrooms 3
Interior
Hot Water Natural Gas
Heating Central
Cooling Central A/C, Ceiling Fan(s)
Fireplaces Number 1
Fireplaces Type Fireplace - Glass Doors, Gas/Propane, Insert, Mantel(s), Stone
Fireplace Y
Heat Source Natural Gas
Laundry Main Floor
Exterior
Garage Additional Storage Area, Garage - Front Entry, Garage Door Opener, Inside Access, Oversized
Garage Spaces 2.0
Waterfront N
Water Access N
Accessibility Doors - Swing In, No Stairs
Attached Garage 2
Total Parking Spaces 2
Garage Y
Building
Story 1
Foundation Block
Sewer Public Sewer
Water Public
Architectural Style Ranch/Rambler
Level or Stories 1
Additional Building Above Grade, Below Grade
New Construction N
Schools
Elementary Schools Atco E.S.
Middle Schools Hammonton M.S.
High Schools Hammonton H.S.
School District Waterford Township Public Schools
Others
Senior Community No
Tax ID 35-01201-00079
Ownership Fee Simple
SqFt Source Assessor
Security Features Security System
Acceptable Financing Cash, Conventional, FHA, USDA, VA
Listing Terms Cash, Conventional, FHA, USDA, VA
Financing Cash,Conventional,FHA,USDA,VA
Special Listing Condition Standard
Read Less Info
Want to know what your home might be worth? Contact us for a FREE valuation!

Our team is ready to help you sell your home for the highest possible price ASAP

Bought with Jason M Galante • Hometown Real Estate Group

"My job is to find and attract mastery-based agents to the office, protect the culture, and make sure everyone is happy! "







