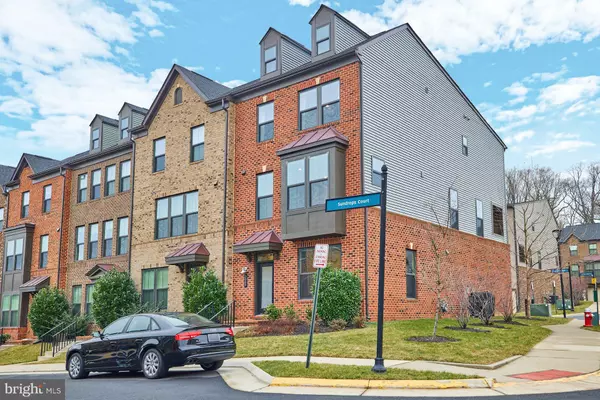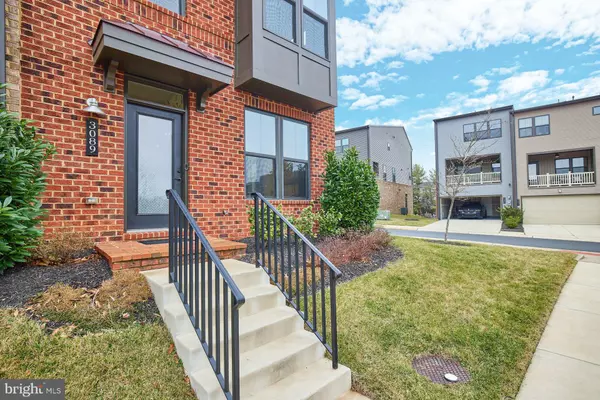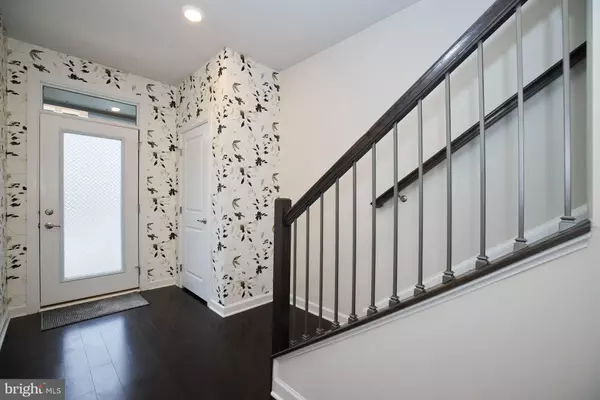$897,500
$925,000
3.0%For more information regarding the value of a property, please contact us for a free consultation.
3 Beds
4 Baths
2,106 SqFt
SOLD DATE : 04/17/2023
Key Details
Sold Price $897,500
Property Type Townhouse
Sub Type End of Row/Townhouse
Listing Status Sold
Purchase Type For Sale
Square Footage 2,106 sqft
Price per Sqft $426
Subdivision Metro Row
MLS Listing ID VAFX2110046
Sold Date 04/17/23
Style Transitional,Traditional
Bedrooms 3
Full Baths 3
Half Baths 1
HOA Fees $90/mo
HOA Y/N Y
Abv Grd Liv Area 2,106
Originating Board BRIGHT
Year Built 2018
Annual Tax Amount $9,795
Tax Year 2022
Lot Size 2,516 Sqft
Acres 0.06
Property Description
Walking distance to Vienna Metro. Enjoy this upgraded end-unit townhome in the Metro Row community. Some of the features include wood flooring throughout, custom window treatments and great storage. This home is move-in ready. The entry level bedroom suite is perfect for guests or ideal for a home office with 3 windows and views to the exterior green space. The main level is open and inviting with a large kitchen island, gas cooking, pantry and a covered porch with fireplace. There are two upper level bedroom suites with walk-in closets and a separate laundry room. This home has extra windows, great natural light and is neat and tidy. Enjoy the two car garage and driveway parking for you and your guests. Stroll to the grocery store, retail and restaurants.
Location
State VA
County Fairfax
Zoning 212
Rooms
Other Rooms Living Room, Dining Room, Primary Bedroom, Bedroom 2, Bedroom 3, Kitchen
Interior
Hot Water Natural Gas
Heating Heat Pump(s)
Cooling Central A/C
Fireplaces Number 1
Equipment Refrigerator, Cooktop, Built-In Microwave, Oven - Wall, Exhaust Fan
Fireplace Y
Window Features Insulated
Appliance Refrigerator, Cooktop, Built-In Microwave, Oven - Wall, Exhaust Fan
Heat Source Natural Gas
Laundry Upper Floor
Exterior
Garage Garage Door Opener
Garage Spaces 2.0
Waterfront N
Water Access N
Accessibility None
Attached Garage 2
Total Parking Spaces 2
Garage Y
Building
Lot Description Corner
Story 3
Foundation Slab
Sewer Public Sewer
Water Public
Architectural Style Transitional, Traditional
Level or Stories 3
Additional Building Above Grade, Below Grade
New Construction N
Schools
Elementary Schools Marshall Road
Middle Schools Thoreau
High Schools Oakton
School District Fairfax County Public Schools
Others
Pets Allowed Y
Senior Community No
Tax ID 0484 30 0101A
Ownership Fee Simple
SqFt Source Assessor
Special Listing Condition Standard
Pets Description No Pet Restrictions
Read Less Info
Want to know what your home might be worth? Contact us for a FREE valuation!

Our team is ready to help you sell your home for the highest possible price ASAP

Bought with Weimin Liu • Long River Realty LLC

"My job is to find and attract mastery-based agents to the office, protect the culture, and make sure everyone is happy! "







