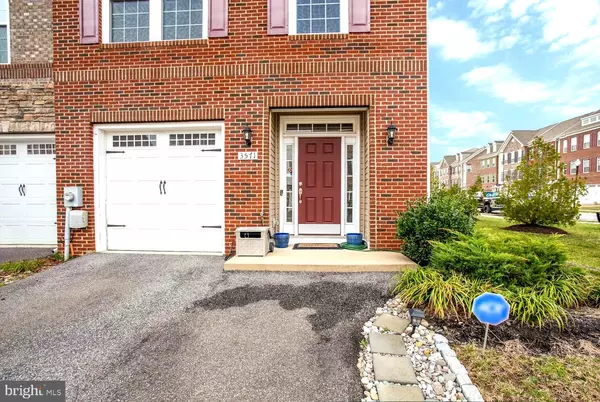$420,000
$430,000
2.3%For more information regarding the value of a property, please contact us for a free consultation.
3 Beds
4 Baths
2,396 SqFt
SOLD DATE : 04/17/2023
Key Details
Sold Price $420,000
Property Type Townhouse
Sub Type End of Row/Townhouse
Listing Status Sold
Purchase Type For Sale
Square Footage 2,396 sqft
Price per Sqft $175
Subdivision Stonebridge
MLS Listing ID MDCH2020606
Sold Date 04/17/23
Style Colonial
Bedrooms 3
Full Baths 3
Half Baths 1
HOA Fees $72/ann
HOA Y/N Y
Abv Grd Liv Area 2,396
Originating Board BRIGHT
Year Built 2015
Annual Tax Amount $4,757
Tax Year 2022
Lot Size 2,657 Sqft
Acres 0.06
Property Description
Here is your DREAM HOME! This beautiful move-in ready 3-level end unit townhome, only 8 years young, boasts a very spacious open plan featuring 3 Bedrooms and 4 bathrooms. Plenty of windows for morning and afternoon sunlight! Large walk-out basement/recreation area with full bath that can be used as an office, den, or however you desire. Open kitchen floor plan with stainless steel appliances, granite countertops and island, and hardwood floors. Beautiful "attached" custom-built TV entertainment stand in living room. Spacious primary bedroom with tray ceiling, walk-in closet, and en-suite with a tub and separate shower. Centrally located - close to an abundance of shops and restaurants. A must-see! Don't miss the opportunity to make this STUNNING home your home today!
Location
State MD
County Charles
Zoning RH
Rooms
Basement Fully Finished, Garage Access, Walkout Level, Rear Entrance, Heated
Interior
Interior Features Attic, Carpet, Ceiling Fan(s), Combination Kitchen/Dining, Floor Plan - Open, Kitchen - Eat-In, Kitchen - Island, Kitchen - Table Space, Pantry, Primary Bath(s), Sprinkler System, Walk-in Closet(s), Wood Floors
Hot Water Electric
Heating Heat Pump(s)
Cooling Central A/C, Ceiling Fan(s)
Flooring Fully Carpeted, Hardwood
Equipment Built-In Microwave, Dishwasher, Disposal, Dryer - Front Loading, Exhaust Fan, Icemaker, Oven - Self Cleaning, Oven/Range - Gas, Refrigerator, Stainless Steel Appliances, Washer - Front Loading
Furnishings No
Fireplace N
Appliance Built-In Microwave, Dishwasher, Disposal, Dryer - Front Loading, Exhaust Fan, Icemaker, Oven - Self Cleaning, Oven/Range - Gas, Refrigerator, Stainless Steel Appliances, Washer - Front Loading
Heat Source Electric
Laundry Upper Floor
Exterior
Garage Basement Garage, Inside Access
Garage Spaces 1.0
Waterfront N
Water Access N
Roof Type Architectural Shingle
Accessibility Level Entry - Main
Parking Type Driveway, Attached Garage
Attached Garage 1
Total Parking Spaces 1
Garage Y
Building
Story 3
Foundation Permanent
Sewer Public Sewer
Water Public
Architectural Style Colonial
Level or Stories 3
Additional Building Above Grade, Below Grade
New Construction N
Schools
Elementary Schools J. P. Ryon
Middle Schools John Hanson
High Schools Thomas Stone
School District Charles County Public Schools
Others
Pets Allowed Y
Senior Community No
Tax ID 0906352567
Ownership Fee Simple
SqFt Source Assessor
Acceptable Financing Cash, Conventional, FHA, VA
Horse Property N
Listing Terms Cash, Conventional, FHA, VA
Financing Cash,Conventional,FHA,VA
Special Listing Condition Standard
Pets Description Cats OK, Dogs OK
Read Less Info
Want to know what your home might be worth? Contact us for a FREE valuation!

Our team is ready to help you sell your home for the highest possible price ASAP

Bought with Nichole M. Munnerlyn • Exit Landmark Realty

"My job is to find and attract mastery-based agents to the office, protect the culture, and make sure everyone is happy! "







