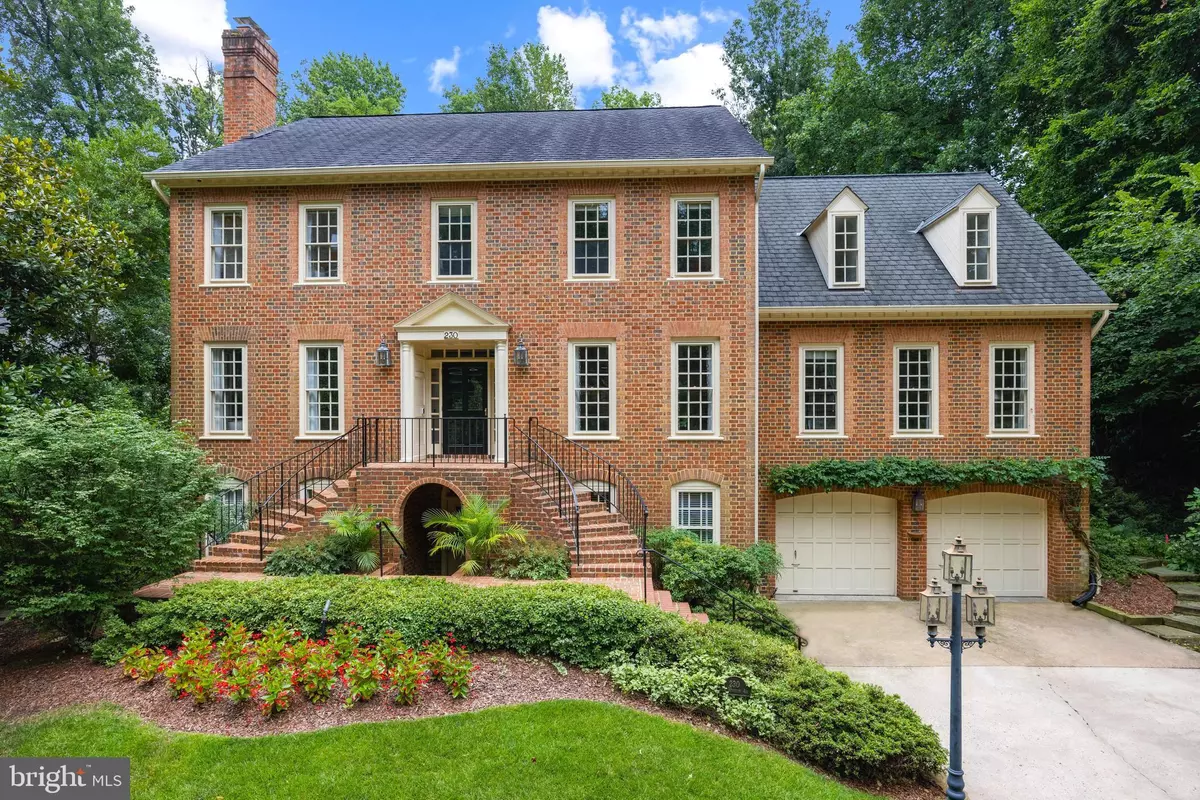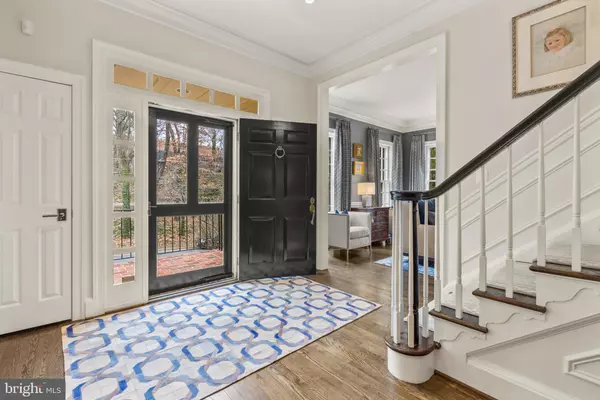$2,799,000
$2,799,000
For more information regarding the value of a property, please contact us for a free consultation.
7 Beds
5 Baths
7,078 SqFt
SOLD DATE : 04/17/2023
Key Details
Sold Price $2,799,000
Property Type Single Family Home
Sub Type Detached
Listing Status Sold
Purchase Type For Sale
Square Footage 7,078 sqft
Price per Sqft $395
Subdivision Windsor Oaks
MLS Listing ID VAAX2020900
Sold Date 04/17/23
Style Colonial
Bedrooms 7
Full Baths 5
HOA Y/N N
Abv Grd Liv Area 5,438
Originating Board BRIGHT
Year Built 1987
Annual Tax Amount $27,555
Tax Year 2023
Lot Size 0.371 Acres
Acres 0.37
Property Description
Absolutely one of the finest homes in Alexandria! This custom residence is the very essence of quality and luxury. Built by Greg Sutton and recently renovated by current owners. This modern classic home sits slightly elevated and offers rarely found features. It is ideally located just minutes to DC and easy walk to Del Ray, schools and parks.
The main level, with 10 ft ceilings and wide hallways, offers a formal dining room and living room with fireplace, a wonderful gallery hallway, a large main level bedroom and marble bath plus a paneled library with wet bar.
The kitchen was recently renovated by Lobkovich Kitchens and features custom cabinetry, drink drawers and commercial appliances. It is the architectural centerpiece of the home with the large center island, hand crafted metal hood, separate pantry and breakfast area. French doors (with phantom screens) open off the family room to the lush outdoor space, gunite pool, IPE deck and terraced garden.
The upper level offers 4 spacious bedrooms and 3 full baths.
The primary suite is complimented by a fireplace, separate sitting room and a ultra luxurious marble bath with heated floors, Bain ultra therapeutic tub with heated back rest, separate vanities and a dressing table.
The sunlit lower level has 9 ft ceilings and sits above grade. It offers a separate apartment with full kitchen, family room with fireplace, 2 bedrooms, office/hobby room and full bath with washer/dryer.
A spacious mud room is off the garage with separate staircase and catering area.
Owners have spared no expense in renovations and improvements. The exceptional quality of this residence is beyond the extraordinary and defines timeless elegance.
Location
State VA
County Alexandria City
Zoning R 12
Rooms
Basement Full, Connecting Stairway, Daylight, Full, Garage Access, Heated, Improved, Interior Access, Outside Entrance, Partially Finished, Walkout Level, Windows, Workshop
Main Level Bedrooms 1
Interior
Interior Features 2nd Kitchen, Additional Stairway, Bar, Breakfast Area, Built-Ins, Butlers Pantry, Crown Moldings, Dining Area, Entry Level Bedroom, Family Room Off Kitchen, Floor Plan - Open, Formal/Separate Dining Room, Kitchen - Gourmet, Kitchen - Island, Kitchen - Table Space, Pantry, Primary Bath(s), Recessed Lighting, Soaking Tub, Sound System, Sprinkler System, Upgraded Countertops, Wainscotting, Walk-in Closet(s), Wet/Dry Bar, Window Treatments, Wood Floors, Attic, Double/Dual Staircase, Kitchen - Eat-In
Hot Water Natural Gas
Cooling Central A/C
Flooring Hardwood, Wood
Fireplaces Number 4
Fireplaces Type Gas/Propane, Wood, Marble
Equipment Built-In Microwave, Built-In Range, Commercial Range, Cooktop, Dishwasher, Disposal, Dryer, Exhaust Fan, Extra Refrigerator/Freezer, Icemaker, Oven - Double, Oven - Wall, Oven/Range - Gas, Refrigerator, Stainless Steel Appliances, Washer
Fireplace Y
Window Features Wood Frame,Skylights
Appliance Built-In Microwave, Built-In Range, Commercial Range, Cooktop, Dishwasher, Disposal, Dryer, Exhaust Fan, Extra Refrigerator/Freezer, Icemaker, Oven - Double, Oven - Wall, Oven/Range - Gas, Refrigerator, Stainless Steel Appliances, Washer
Heat Source Natural Gas
Laundry Main Floor
Exterior
Exterior Feature Deck(s), Patio(s), Terrace
Garage Garage - Front Entry, Garage Door Opener, Inside Access, Oversized
Garage Spaces 6.0
Fence Rear
Pool Fenced, Gunite, In Ground
Waterfront N
Water Access N
View Garden/Lawn
Roof Type Architectural Shingle
Street Surface Paved
Accessibility 36\"+ wide Halls, 48\"+ Halls, Level Entry - Main
Porch Deck(s), Patio(s), Terrace
Attached Garage 2
Total Parking Spaces 6
Garage Y
Building
Lot Description Backs to Trees
Story 3
Foundation Crawl Space, Pilings, Pillar/Post/Pier
Sewer Public Sewer
Water Public
Architectural Style Colonial
Level or Stories 3
Additional Building Above Grade, Below Grade
Structure Type 9'+ Ceilings,Cathedral Ceilings,High,Vaulted Ceilings
New Construction N
Schools
Elementary Schools George Mason
Middle Schools George Washington
High Schools Alexandria City
School District Alexandria City Public Schools
Others
Senior Community No
Tax ID 50202850
Ownership Fee Simple
SqFt Source Assessor
Security Features Electric Alarm
Acceptable Financing Cash, Conventional
Listing Terms Cash, Conventional
Financing Cash,Conventional
Special Listing Condition Standard
Read Less Info
Want to know what your home might be worth? Contact us for a FREE valuation!

Our team is ready to help you sell your home for the highest possible price ASAP

Bought with Jennifer L Walker • McEnearney Associates, Inc.

"My job is to find and attract mastery-based agents to the office, protect the culture, and make sure everyone is happy! "







