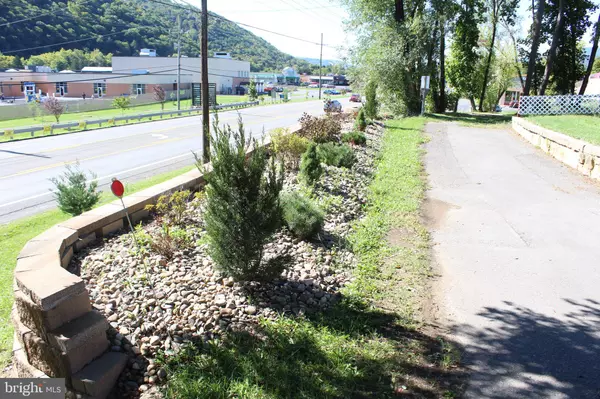$240,000
$259,500
7.5%For more information regarding the value of a property, please contact us for a free consultation.
4 Beds
4 Baths
3,478 SqFt
SOLD DATE : 04/13/2023
Key Details
Sold Price $240,000
Property Type Single Family Home
Sub Type Detached
Listing Status Sold
Purchase Type For Sale
Square Footage 3,478 sqft
Price per Sqft $69
MLS Listing ID WVMI2001188
Sold Date 04/13/23
Style Contemporary
Bedrooms 4
Full Baths 3
Half Baths 1
HOA Y/N N
Abv Grd Liv Area 3,334
Originating Board BRIGHT
Year Built 1940
Tax Year 2022
Lot Size 0.350 Acres
Acres 0.35
Property Description
WELL CONSTRUCTED STONE/BRICK 2 STORY HOME WITH LONG, WIDE CONCRETE DRIVEWAY IN REAR, BEAUTIFULLY LANDSCAPED W/ FRUIT TREES GALORE, STONE FLOWER BED, TOTAL BRICK 15’ X 20’ SHED W/DOUBLE DOORS, FRONT AND BACK COVERED PORCHES (BACK HAS LATTICE FOR PRIVACY & OUTDOOR CARPETING), NEW HOT TUB (OPTIONAL W/ ADDITIONAL PAYMENT) W/PRIVACY FENCE, LATTICE FENCING ON SOUTH SIDE, NEW FRONT BORDER WALL W SHRUBS, METAL ROOF, 2-CARPORT IN REAR & 2-CAR ATTACHED GARAGE W NEW WINDOWS W BLINDS & NEW CEILING. INTERIOR: FIRST FLOOR OFFERS LARGE L-SHAPED EAT-IN KITCHEN WITH ALL APPLIANCES, EYE CATCHING BRICK ARCHED WALL ENCOMPASSES RANGE, 6’ ISLAND, CERAMIC TILE BACKSPLASH, BUILT-IN CHINA CABINET AND DECORATIVE VINYL FLOORING. STEP DOWN FAMILY ROOM WITH FIELD STONE WALL, FIREPLACE (W/INSERT), 14’ PICTURE WINDOW, CEILING FAN/LIGHT & CARPETING. SPACIOUS LIVING ROOM INCLUDES FIREPLACE (W/INSERT), PANEL & DRYWALL, WOOD BEAMS AND RECESSED LIGHTING. OFFICE WITH BUILT-IN FILING CABINET, CABINET & SHELVES. FULL BATH WITH TUB-SHOWER COMBO, WALK-IN CLOSET FOR STORAGE. 2ND FLOOR CONTAINS 3 BEDROOMS. MASTER BEDROOM INCLUDES WALK-IN CLOSET & ADDITIONAL DOUBLE CLOSETS, SLIDING GLASS DOOR LEADS TO SMALL BALCONY, CARPETING PLUS 13.5’ X 8.5’ ROOM OFF MASTER BEDROOM (CAN BE USED FOR NURSERY, SEWING ROOM OR STORAGE AREA). REMODELED MASTER BATH W/ NEW 2-BOWL VANITY, NEW TOILET, TUB- SHOWER COMBO (W/ SAFETY GRAB/HANDLE BARS) & CERAMIC TILE FLOOR. MAIN BATH OFFERS CERAMIC TILE WALLS AND FLOOR, TUB-SHOWER COMBO. LARGE SUN ROOM WITH WALL OF WINDOWS, CEDAR T&G WALLS AND CARPETING. 6 X 9 HALL STORAGE CLOSET. LOWER LEVEL/BASEMENT W/REMODELED HALF BATH, NEW DRYWALL, NEW FLOOR, BRICK WALL AND SEPARATE STORAGE ROOM W/SHELVING. FOR MORE DETAILS ON UPGRADES & IMPROVEMENTS CALL TODAY! GREAT LOCATION AND IN A GREAT NEIGHBORHOOD! MAKE AN APPOINTMENT AND SEE FOR YOURSELF!!!!
Location
State WV
County Mineral
Zoning 101
Rooms
Other Rooms Living Room, Bedroom 2, Bedroom 3, Kitchen, Family Room, Bedroom 1, Sun/Florida Room, Office, Full Bath
Basement Fully Finished, Interior Access, Windows, Connecting Stairway
Interior
Interior Features Breakfast Area, Carpet, Ceiling Fan(s), Dining Area, Family Room Off Kitchen, Kitchen - Island, Tub Shower
Hot Water Electric
Heating Baseboard - Electric, Heat Pump(s)
Cooling Central A/C
Flooring Carpet, Laminated
Fireplaces Number 2
Fireplaces Type Insert
Equipment Dishwasher, Refrigerator, Oven/Range - Electric
Furnishings No
Fireplace Y
Window Features Double Pane
Appliance Dishwasher, Refrigerator, Oven/Range - Electric
Heat Source Electric
Laundry Hookup
Exterior
Exterior Feature Porch(es), Balcony
Garage Garage - Front Entry
Garage Spaces 10.0
Carport Spaces 2
Fence Privacy, Vinyl
Utilities Available Cable TV Available, Electric Available, Phone Available, Water Available
Waterfront N
Water Access N
View Mountain, Street
Roof Type Metal
Accessibility 2+ Access Exits, Level Entry - Main
Porch Porch(es), Balcony
Attached Garage 2
Total Parking Spaces 10
Garage Y
Building
Lot Description Front Yard, Landscaping, Rear Yard
Story 2
Foundation Concrete Perimeter
Sewer Public Sewer
Water Public
Architectural Style Contemporary
Level or Stories 2
Additional Building Above Grade, Below Grade
Structure Type Dry Wall
New Construction N
Schools
Middle Schools Keyser Primary -
High Schools Keyser
School District Mineral County Schools
Others
Pets Allowed Y
Senior Community No
Tax ID 07 12000900000000
Ownership Fee Simple
SqFt Source Estimated
Special Listing Condition Standard
Pets Description Dogs OK, Cats OK
Read Less Info
Want to know what your home might be worth? Contact us for a FREE valuation!

Our team is ready to help you sell your home for the highest possible price ASAP

Bought with Chad M Haywood • The Mike Haywood Group

"My job is to find and attract mastery-based agents to the office, protect the culture, and make sure everyone is happy! "







