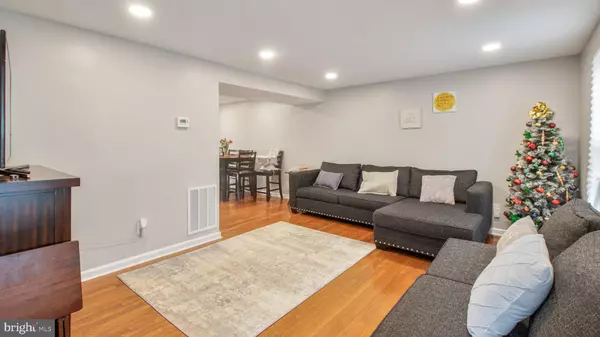$355,000
$349,000
1.7%For more information regarding the value of a property, please contact us for a free consultation.
2 Beds
2 Baths
1,560 SqFt
SOLD DATE : 04/07/2023
Key Details
Sold Price $355,000
Property Type Townhouse
Sub Type End of Row/Townhouse
Listing Status Sold
Purchase Type For Sale
Square Footage 1,560 sqft
Price per Sqft $227
Subdivision Ridgeview Estates Addition
MLS Listing ID MDPG2072010
Sold Date 04/07/23
Style Traditional
Bedrooms 2
Full Baths 2
HOA Fees $85/mo
HOA Y/N Y
Abv Grd Liv Area 1,060
Originating Board BRIGHT
Year Built 1988
Annual Tax Amount $3,883
Tax Year 2022
Lot Size 2,013 Sqft
Acres 0.05
Property Description
Your private oasis awaits. Nestled amongst the trees is a newly renovated rarely available 3- level End-Unit townhome with over 1500+ sq. ft. , an expansive deck and beautiful back yard. You will be wowed the moment you walk through the front door! Side covered entry with front porch . The entire home is hardwood floors. A Large Living room / dining room combination greets you. Great size kitchen with granite counter tops, white cabinetry, new appliances, pantry and plenty of space for your kitchen table awaits your culinary delights. Walk thru the double sliding doors to your oversized deck to enjoy your early morning coffee and cool breezes on those warm summer nights; Upper level features 2 large master bedrooms and full bath. Lower level - is fully finished and features an open recreation room, full bath, laundry room with a washer and dryer that will convey, and walk out to brick patio. That's 2 levels for your outdoor entertaining. Entire home is freshly painted, all 3 levels have hardwood floors, and recessed lighting throughout. No details spared here. Assigned parking (2 spaces) at your front door. Plenty of guest parking too, so go ahead and plan that get together! There's not many town homes like this one in the community with 3 full finished levels, end unit and ample parking at the front door. Located close to shopping, restaurants, Bowie Town Center, South Bowie Community Center, Allen Pond Park. Close to rte 301,50,214. Contact listing agent for more details and to learn about the $10,000 grant and no PMI available for this home!
Location
State MD
County Prince Georges
Zoning LCD
Rooms
Other Rooms Living Room, Primary Bedroom, Bedroom 2, Kitchen, Laundry, Recreation Room, Bathroom 1, Bathroom 2
Basement Connecting Stairway, Daylight, Full, Full, Fully Finished, Heated, Improved, Interior Access, Outside Entrance, Rear Entrance, Space For Rooms, Windows
Interior
Interior Features Combination Dining/Living, Dining Area, Floor Plan - Open, Kitchen - Table Space, Kitchen - Eat-In, Recessed Lighting, Tub Shower, Walk-in Closet(s), Wood Floors
Hot Water Electric
Heating Heat Pump(s)
Cooling Central A/C
Equipment Built-In Microwave, Dishwasher, Oven/Range - Electric, Refrigerator
Appliance Built-In Microwave, Dishwasher, Oven/Range - Electric, Refrigerator
Heat Source Electric
Exterior
Garage Spaces 2.0
Parking On Site 2
Waterfront N
Water Access N
Accessibility None
Total Parking Spaces 2
Garage N
Building
Story 3
Foundation Slab
Sewer Public Sewer
Water Public
Architectural Style Traditional
Level or Stories 3
Additional Building Above Grade, Below Grade
New Construction N
Schools
School District Prince George'S County Public Schools
Others
Senior Community No
Tax ID 17070806299
Ownership Fee Simple
SqFt Source Assessor
Special Listing Condition Standard
Read Less Info
Want to know what your home might be worth? Contact us for a FREE valuation!

Our team is ready to help you sell your home for the highest possible price ASAP

Bought with Jarriel Jordan Jr. • The Home Team Realty Group, LLC

"My job is to find and attract mastery-based agents to the office, protect the culture, and make sure everyone is happy! "







