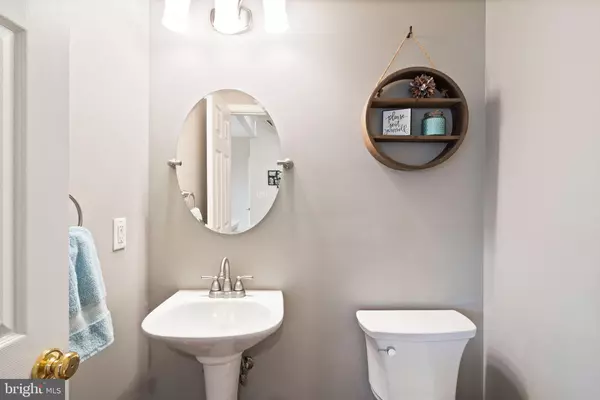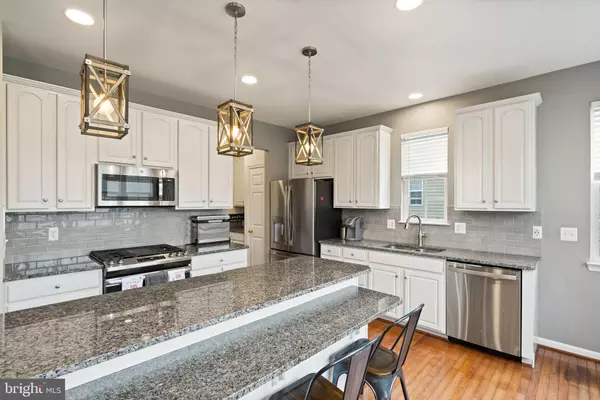$661,000
$615,000
7.5%For more information regarding the value of a property, please contact us for a free consultation.
4 Beds
4 Baths
2,897 SqFt
SOLD DATE : 04/03/2023
Key Details
Sold Price $661,000
Property Type Single Family Home
Sub Type Detached
Listing Status Sold
Purchase Type For Sale
Square Footage 2,897 sqft
Price per Sqft $228
Subdivision Braemar-Tartan Village
MLS Listing ID VAPW2045572
Sold Date 04/03/23
Style Colonial
Bedrooms 4
Full Baths 3
Half Baths 1
HOA Fees $170/mo
HOA Y/N Y
Abv Grd Liv Area 2,010
Originating Board BRIGHT
Year Built 2005
Annual Tax Amount $6,217
Tax Year 2022
Lot Size 6,839 Sqft
Acres 0.16
Property Description
OPEN HOUSE SUNDAY 2-26-2023 (1-3pm)! Offer deadline Tuesday 2/28/2023 at noon! This splendid Colonial-style home boasts 4 bedrooms and 3.5 bathrooms, with a lengthy driveway leading up to it. The property has been recently renovated to include a gourmet kitchen and a finished basement with a home theater setup, along with stunning features such as a stone fireplace and hardwood flooring throughout. Additionally, the home includes a walk-up exit from the basement. Conveniently located near Bristow shopping centers, VRE, and major Prince William County roads, this home is a true gem. Please contact Kim Jacobs with any questions.
Location
State VA
County Prince William
Zoning RPC
Rooms
Other Rooms Living Room, Dining Room, Primary Bedroom, Bedroom 2, Bedroom 3, Bedroom 4, Kitchen, Game Room, Family Room, Foyer, Laundry, Other
Basement Connecting Stairway, Fully Finished, Full, Outside Entrance, Side Entrance, Sump Pump, Walkout Stairs
Interior
Interior Features Breakfast Area, Butlers Pantry, Dining Area, Family Room Off Kitchen, Floor Plan - Open, Kitchen - Island, Kitchen - Table Space, Primary Bath(s), Recessed Lighting, Upgraded Countertops, Window Treatments
Hot Water Natural Gas
Heating Forced Air
Cooling Central A/C
Fireplaces Number 1
Fireplaces Type Gas/Propane, Mantel(s)
Equipment Dishwasher, Disposal, Dryer, Exhaust Fan, Icemaker, Microwave, Oven/Range - Gas, Refrigerator, Washer, Water Heater
Fireplace Y
Window Features Double Pane
Appliance Dishwasher, Disposal, Dryer, Exhaust Fan, Icemaker, Microwave, Oven/Range - Gas, Refrigerator, Washer, Water Heater
Heat Source Natural Gas
Exterior
Exterior Feature Patio(s)
Garage Garage - Front Entry, Garage Door Opener
Garage Spaces 2.0
Utilities Available Cable TV Available
Amenities Available Basketball Courts, Club House, Common Grounds, Jog/Walk Path, Picnic Area, Pool - Outdoor, Soccer Field, Swimming Pool, Tennis Courts, Tot Lots/Playground, Volleyball Courts
Waterfront N
Water Access N
Roof Type Shingle
Street Surface Paved
Accessibility None
Porch Patio(s)
Total Parking Spaces 2
Garage Y
Building
Story 3
Foundation Slab
Sewer Public Sewer
Water Public
Architectural Style Colonial
Level or Stories 3
Additional Building Above Grade, Below Grade
Structure Type 9'+ Ceilings,Dry Wall
New Construction N
Schools
School District Prince William County Public Schools
Others
HOA Fee Include Management,Pool(s),Trash,Cable TV,High Speed Internet
Senior Community No
Tax ID 7495-24-7804
Ownership Fee Simple
SqFt Source Assessor
Security Features Smoke Detector
Acceptable Financing Conventional, FHA, VA, Cash
Listing Terms Conventional, FHA, VA, Cash
Financing Conventional,FHA,VA,Cash
Special Listing Condition Standard
Read Less Info
Want to know what your home might be worth? Contact us for a FREE valuation!

Our team is ready to help you sell your home for the highest possible price ASAP

Bought with Mohammed Ilyas sarwari • Green Homes Realty & Property Management Company

"My job is to find and attract mastery-based agents to the office, protect the culture, and make sure everyone is happy! "







