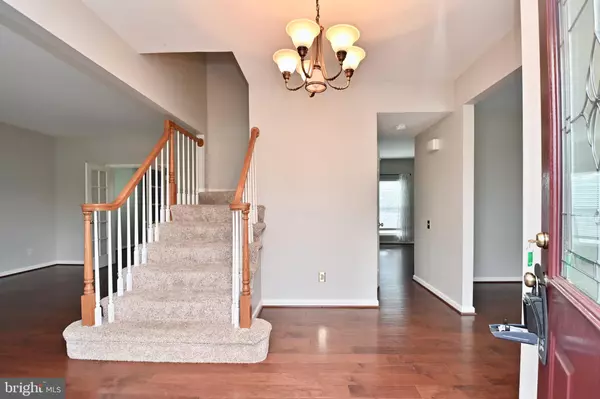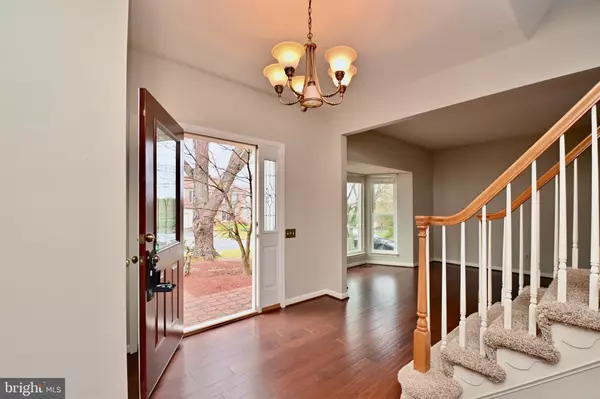$639,999
$639,999
For more information regarding the value of a property, please contact us for a free consultation.
4 Beds
4 Baths
3,877 SqFt
SOLD DATE : 03/30/2023
Key Details
Sold Price $639,999
Property Type Single Family Home
Sub Type Detached
Listing Status Sold
Purchase Type For Sale
Square Footage 3,877 sqft
Price per Sqft $165
Subdivision Twin Oaks Farm
MLS Listing ID VAPW2043798
Sold Date 03/30/23
Style Colonial
Bedrooms 4
Full Baths 3
Half Baths 1
HOA Fees $108/qua
HOA Y/N Y
Abv Grd Liv Area 2,596
Originating Board BRIGHT
Year Built 1988
Annual Tax Amount $6,463
Tax Year 2022
Lot Size 8,041 Sqft
Acres 0.18
Property Description
This amazing 4 bedroom, 3.5 bathroom cul-de-sac home in Lake Ridge is ready for its new owners!
The main level boasts a formal living room, private office, family room with gas fireplace, half bathroom, kitchen and separate dining room. Brand new hardwood flooring installed on the first floor! The eat-in kitchen includes an island, granite countertops, stainless steel appliances, ample pantry storage (2 separate pantries), and walks out onto the large deck. The sizeable Trex deck was installed in 2017, overlooking the fully fenced backyard.
The upstairs has a primary bedroom and bathroom, three additional bedrooms, and a full bathroom in the hallway. The primary bedroom has an additional sitting area or additional closet space. The primary bathroom has been remodeled to include a large shower with bench and double vanity. There is natural lighting from the skylights, as well as a walk in closet.
The full basement offers multiple living and entertainment options! There is a den area (with built in shelves), perfect for an office or gym area. The large recreation space has recessed lighting with a built-in speaker system. Entertain with large, wooden wet bar that has built in wine shelves, a refrigerator and a sink. A large jacuzzi tub is the perfect addition to the full bathroom, and there is abundant storage space with shelving. The oversized laundry room (washer and dryer: 2019) contains endless shelving, counterspace and sink! New carpet in basement!
Additional upgrades include: HVAC (2016), Polybutylene pipes replaced throughout the entire home (CVPC), new vinyl siding (2007), New refrigerator and microwave installed in 2020, Gas Fireplace system and logs replaced in 2016, Kitchen sliding door with double pane windows & interior blinds (2011), New asphalt driveway with brick pavers walkway to side/rear patio and front steps (2016), Ameritech Doors were installed on the garage entrance and front door (2020). Refrigerator in garage conveys with home.
Twin Oaks has a community outdoor pool, and is located close to commuter lots, shopping and I-95.
***ESTATE SALE THIS WEEK AT HOME - February 16-18****
Location
State VA
County Prince William
Zoning R4
Rooms
Other Rooms Living Room, Dining Room, Kitchen, Family Room, Den, Laundry, Office, Recreation Room, Bathroom 1
Basement Full
Interior
Interior Features Built-Ins, Carpet, Ceiling Fan(s), Combination Kitchen/Dining, Family Room Off Kitchen, Formal/Separate Dining Room, Kitchen - Gourmet, Kitchen - Island, Kitchen - Table Space, Pantry, Primary Bath(s), Recessed Lighting, Skylight(s), Sound System, Sprinkler System, Walk-in Closet(s), Upgraded Countertops, Wet/Dry Bar, Window Treatments, Wine Storage, Wood Floors
Hot Water Natural Gas
Heating Central
Cooling Central A/C
Flooring Hardwood, Carpet
Fireplaces Number 1
Fireplaces Type Gas/Propane
Equipment Built-In Range, Dishwasher, Disposal, Dryer, Extra Refrigerator/Freezer, Microwave, Oven/Range - Gas, Refrigerator, Stainless Steel Appliances, Stove, Washer, Water Heater
Furnishings No
Fireplace Y
Appliance Built-In Range, Dishwasher, Disposal, Dryer, Extra Refrigerator/Freezer, Microwave, Oven/Range - Gas, Refrigerator, Stainless Steel Appliances, Stove, Washer, Water Heater
Heat Source Natural Gas
Laundry Basement
Exterior
Garage Garage Door Opener
Garage Spaces 2.0
Fence Fully
Amenities Available Basketball Courts, Tot Lots/Playground, Pool - Outdoor
Waterfront N
Water Access N
Accessibility None
Attached Garage 2
Total Parking Spaces 2
Garage Y
Building
Lot Description Cul-de-sac, Front Yard, Rear Yard
Story 3
Foundation Permanent
Sewer Private Sewer
Water Public
Architectural Style Colonial
Level or Stories 3
Additional Building Above Grade, Below Grade
New Construction N
Schools
Elementary Schools Old Bridge
Middle Schools Woodbridge
High Schools Woodbridge
School District Prince William County Public Schools
Others
HOA Fee Include Pool(s),Trash,Snow Removal
Senior Community No
Tax ID 8292-68-6748
Ownership Fee Simple
SqFt Source Assessor
Acceptable Financing Cash, Conventional, FHA, VA
Listing Terms Cash, Conventional, FHA, VA
Financing Cash,Conventional,FHA,VA
Special Listing Condition Standard
Read Less Info
Want to know what your home might be worth? Contact us for a FREE valuation!

Our team is ready to help you sell your home for the highest possible price ASAP

Bought with Anna Kim • Curatus Realty

"My job is to find and attract mastery-based agents to the office, protect the culture, and make sure everyone is happy! "







