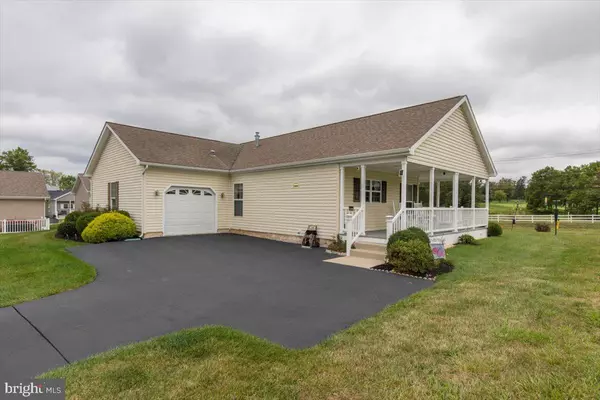$350,000
$355,000
1.4%For more information regarding the value of a property, please contact us for a free consultation.
2 Beds
2 Baths
1,604 SqFt
SOLD DATE : 03/31/2023
Key Details
Sold Price $350,000
Property Type Manufactured Home
Sub Type Manufactured
Listing Status Sold
Purchase Type For Sale
Square Footage 1,604 sqft
Price per Sqft $218
Subdivision Blue Bell Springs
MLS Listing ID PAMC2050782
Sold Date 03/31/23
Style Ranch/Rambler
Bedrooms 2
Full Baths 2
HOA Fees $530/mo
HOA Y/N Y
Abv Grd Liv Area 1,604
Originating Board BRIGHT
Year Built 2011
Annual Tax Amount $2,466
Tax Year 2023
Lot Dimensions 0.00 x 0.00
Property Description
Make your appointment to see this beautiful, care free, easy living home. You will be impressed before you even enter by the huge Covered Porch plus an additional Porch off of the Den. Enter to find a foyer leading Bright Kitchen and Breakfast room with upgrades including a Pantry with Roll Out shelves. A spacious Living room leading to the Formal Dining room. Plus the home was extended with a Fabulous Den with sliders leading to the porch . Spacious Primary bedroom w/walk-in closet, the primary bath features double sinks and a large stall shower. The second bedroom also has a walk-in closet. The laundry room has been upgraded with a laundry tub and cabinets. The garage was extended approximately 6 feet for extra storage space and has pull down steps for additional attic storage. The garage has access to the small back patio. This home shows pride of ownership! All replacement carpets, plus newer hot water heater, AC and Washer. Enjoy the designer window treatments throughout that adjust top down or bottom up. Even the fussiest buyers will be impressed at how well this home has been maintained. Note: this is a 55+ community. No children under 18 can live here full time but may visit over night. A percentage of homes can have adults who are all less than 55 years old.
Location
State PA
County Montgomery
Area Whitpain Twp (10666)
Zoning RESIDENTIAL
Rooms
Other Rooms Living Room, Dining Room, Primary Bedroom, Bedroom 2, Kitchen, Den, Breakfast Room
Main Level Bedrooms 2
Interior
Hot Water Electric
Heating Forced Air
Cooling Central A/C
Heat Source Natural Gas
Exterior
Garage Garage - Front Entry, Garage Door Opener, Inside Access, Oversized
Garage Spaces 4.0
Waterfront N
Water Access N
Accessibility None
Attached Garage 1
Total Parking Spaces 4
Garage Y
Building
Story 1
Sewer Public Sewer
Water Public
Architectural Style Ranch/Rambler
Level or Stories 1
Additional Building Above Grade, Below Grade
New Construction N
Schools
School District Wissahickon
Others
HOA Fee Include Snow Removal,Lawn Maintenance,Trash,Common Area Maintenance,Management,Sewer
Senior Community Yes
Age Restriction 55
Tax ID 66-00-04301-061
Ownership Ground Rent
SqFt Source Assessor
Special Listing Condition Standard
Read Less Info
Want to know what your home might be worth? Contact us for a FREE valuation!

Our team is ready to help you sell your home for the highest possible price ASAP

Bought with Timothy M Garrity • Copper Hill Real Estate, LLC

"My job is to find and attract mastery-based agents to the office, protect the culture, and make sure everyone is happy! "







