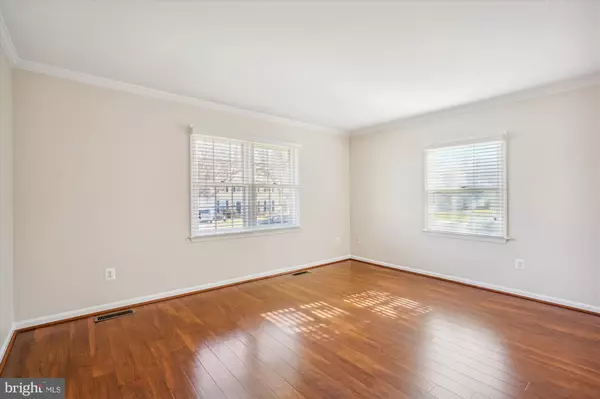$675,000
$675,000
For more information regarding the value of a property, please contact us for a free consultation.
3 Beds
3 Baths
1,520 SqFt
SOLD DATE : 03/30/2023
Key Details
Sold Price $675,000
Property Type Single Family Home
Sub Type Detached
Listing Status Sold
Purchase Type For Sale
Square Footage 1,520 sqft
Price per Sqft $444
Subdivision Chantilly Highlands
MLS Listing ID VAFX2115612
Sold Date 03/30/23
Style Split Level
Bedrooms 3
Full Baths 2
Half Baths 1
HOA Fees $39/ann
HOA Y/N Y
Abv Grd Liv Area 1,258
Originating Board BRIGHT
Year Built 1979
Annual Tax Amount $7,862
Tax Year 2023
Lot Size 8,400 Sqft
Acres 0.19
Property Description
YOUR opportunity to own a home in sought after Chantilly Highlands is HERE! *** Located on a quiet cul-de-sac this well-maintained/move-in ready home offers both Comfortable & Quality living space. *** The Main Level is graced with laminate hardwoods in both the light-filled Living & Dining room area with access to a private deck overlooking a sizable back yard. *** The Kitchen has been spruced up with granite countertops and new stainless-steel appliances! *** Moving to the upper level you will find a Primary Bedroom with plenty of closet space and upgraded attached bath plus two Secondary Bedrooms and upgraded hall bath. *** The BEDFORD model offers a unique floorplan with TWO lower levels. *** The FIRST lower level provides a glass sliding door with walkout to the backyard, includes a family room with wood burning fireplace, a powder room and direct access to the two-car garage. *** The SECOND lower level is a 500 square foot unfinished area offering plenty of storage or the opportunity to finish for additional living space. *** The home has been painted top to bottom, new carpet installed on the upper level and updated HVAC and whole house filtration system in 2021.*** Residents of Chantilly Highlands enjoy the wealth of amenities with a LOW annual HOA fee to include a pool, local park, tennis courts and walking trails nearby. Easy access to Fairfax County Parkway, Route 28, Dulles Airport and the new Silver Line Metro. *** And make sure to check out the SCHOOLS! Oakhill ES/Franklin or Carson MS and Chantilly HS!
Location
State VA
County Fairfax
Zoning 131
Rooms
Basement Other, Interior Access, Sump Pump
Interior
Interior Features Carpet, Combination Dining/Living, Floor Plan - Traditional, Kitchen - Gourmet, Primary Bath(s), Tub Shower, Upgraded Countertops, Window Treatments, Wood Floors
Hot Water Electric
Heating Heat Pump(s)
Cooling Central A/C
Flooring Carpet, Ceramic Tile, Laminate Plank
Fireplaces Number 1
Fireplaces Type Brick, Mantel(s)
Equipment Built-In Microwave, Dishwasher, Disposal, Dryer, Extra Refrigerator/Freezer, Icemaker, Oven/Range - Electric, Refrigerator, Stainless Steel Appliances, Washer, Water Heater
Fireplace Y
Appliance Built-In Microwave, Dishwasher, Disposal, Dryer, Extra Refrigerator/Freezer, Icemaker, Oven/Range - Electric, Refrigerator, Stainless Steel Appliances, Washer, Water Heater
Heat Source Electric
Laundry Basement
Exterior
Exterior Feature Deck(s)
Garage Garage - Front Entry, Garage Door Opener
Garage Spaces 2.0
Fence Partially, Rear
Utilities Available Under Ground
Amenities Available Community Center, Jog/Walk Path, Pool - Outdoor, Tennis Courts, Tot Lots/Playground
Waterfront N
Water Access N
Accessibility None
Porch Deck(s)
Attached Garage 2
Total Parking Spaces 2
Garage Y
Building
Lot Description Cul-de-sac, Landscaping
Story 4
Foundation Concrete Perimeter
Sewer Public Sewer
Water Public
Architectural Style Split Level
Level or Stories 4
Additional Building Above Grade, Below Grade
New Construction N
Schools
Elementary Schools Oak Hill
Middle Schools Franklin
High Schools Chantilly
School District Fairfax County Public Schools
Others
HOA Fee Include Common Area Maintenance,Management,Reserve Funds
Senior Community No
Tax ID 0351 02 0017
Ownership Fee Simple
SqFt Source Assessor
Special Listing Condition Standard
Read Less Info
Want to know what your home might be worth? Contact us for a FREE valuation!

Our team is ready to help you sell your home for the highest possible price ASAP

Bought with Diana K Foster • Long & Foster Real Estate, Inc.

"My job is to find and attract mastery-based agents to the office, protect the culture, and make sure everyone is happy! "







