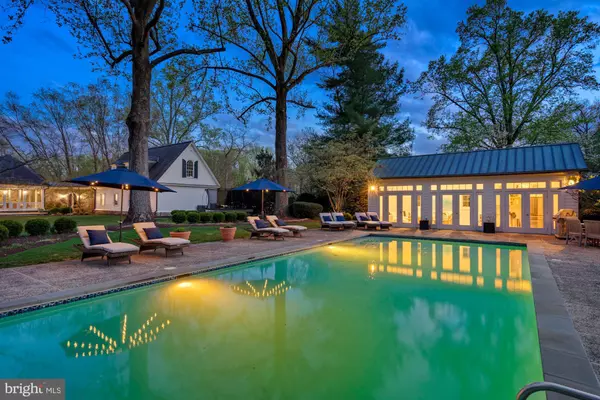$5,825,000
$6,295,000
7.5%For more information regarding the value of a property, please contact us for a free consultation.
6 Beds
10 Baths
14,745 SqFt
SOLD DATE : 03/27/2023
Key Details
Sold Price $5,825,000
Property Type Single Family Home
Sub Type Detached
Listing Status Sold
Purchase Type For Sale
Square Footage 14,745 sqft
Price per Sqft $395
Subdivision Bradley Farms
MLS Listing ID MDMC2046794
Sold Date 03/27/23
Style Georgian
Bedrooms 6
Full Baths 7
Half Baths 3
HOA Y/N N
Abv Grd Liv Area 10,470
Originating Board BRIGHT
Year Built 1998
Annual Tax Amount $39,269
Tax Year 2023
Lot Size 3.890 Acres
Acres 3.89
Property Description
Welcome to 9000 Congressional Parkway, a private estate on almost four acres in the exclusive Golden Horseshoe. This impressive Georgian home with full stone exterior, slate roof, copper gutters, unrivaled millwork and wide plank heart pine floors boasts an expansive, level lot with mature trees and professionally designed landscaping. The amenities include a heated saltwater pool with hot tub and motorized cover, pool house with new kitchenette and new bathroom, expansive outdoor patios and covered terraces perfect for grand entertaining, stone-enclosed wine cellar and tasting room, multiple studies and office areas, billiards room, guest apartment with new kitchen and laundry, theatre room, seven wood burning fireplaces and more. Designed by Neumann Versace Buchanan (NLB Architects) then constructed by master builder O'Neill Development.
The grand kitchen with new eight burner Viking range, two large sinks, two Miele dishwashers, and walk-in butlers pantry connects to screened porch, home office, and mudroom with laundry while offering panoramic views over both the front and rear grounds. The grand two-story living room with overlook and three sets of french doors walks out onto the covered slate terrace and 100 foot patio. The full paneled library with fireplace connects to the billiards room or office through a wet bar and has a hidden staircase to wine cellar and tasting room.
Upstairs the luxurious master suite with fireplace and built-ins overlooks the lush fully fenced rear yard and steps to the freshly renovated spa bathroom with heated floors and steam shower. The stunning guest apartment is brand new with full kitchen, laundry, luxurious bedroom, living area, and two hidden trundle beds. Additional guest quarters with fireplace and ensuite bathroom are located in the lower level.
Pool house was just renovated with full bath, kitchenette, slate floor, and sunny entertainment area with speakers, TV and mesh wifi. The heated saltwater pool and spa features automated controls and remote cover. An extra deep three car garage has workshop nook and is connected to the mudroom by a stone breezeway. Lower level has a fitness room, craft or play room, huge centrally located recreation room with multimedia, double layer safe room, and a Dolby 7.2 theatre room with THX speakers and DLP projector.
Many areas of the home are freshly remodeled including all bathrooms, all three laundry rooms, most HVAC systems, and most appliances. Additional amenities include public water, public sewer, multi zone Sonos speaker system, Wifi mesh network, Verizon FIOS fiber optics, irrigation system, central vacuum, and a 47kw Cummins backup generator.
Just a two-minute walk to Avenel Park (pathway near the end of the driveway), a mile to Congressional Country Club, a mile and a half to Potomac Village, and offers easy access to the Capital Beltway and Palisades DC. Click virtual tour link to see floor-plans and aerial video tour.
Location
State MD
County Montgomery
Zoning RE2
Rooms
Basement Full, Walkout Stairs, Windows
Interior
Interior Features Additional Stairway, Family Room Off Kitchen, Walk-in Closet(s), Wine Storage, Built-Ins, Butlers Pantry, Ceiling Fan(s), Cedar Closet(s), Central Vacuum, Crown Moldings, Double/Dual Staircase, Exposed Beams, Intercom, Pantry, Wet/Dry Bar, Window Treatments, Wood Floors
Hot Water Natural Gas
Heating Zoned, Humidifier, Central
Cooling Zoned, Central A/C
Flooring Stone, Slate, Wood
Fireplaces Number 7
Fireplaces Type Wood, Gas/Propane
Equipment Humidifier, Built-In Microwave, Built-In Range, Central Vacuum, Cooktop, Dishwasher, Disposal, Dryer, Freezer, Extra Refrigerator/Freezer, Icemaker, Intercom, Microwave, Oven/Range - Gas, Range Hood, Refrigerator, Washer, Washer/Dryer Stacked, Water Dispenser
Fireplace Y
Appliance Humidifier, Built-In Microwave, Built-In Range, Central Vacuum, Cooktop, Dishwasher, Disposal, Dryer, Freezer, Extra Refrigerator/Freezer, Icemaker, Intercom, Microwave, Oven/Range - Gas, Range Hood, Refrigerator, Washer, Washer/Dryer Stacked, Water Dispenser
Heat Source Natural Gas
Laundry Upper Floor, Main Floor
Exterior
Exterior Feature Balcony, Breezeway, Screened, Terrace, Porch(es)
Garage Garage - Side Entry, Oversized
Garage Spaces 3.0
Fence Rear, Fully
Pool Pool/Spa Combo, Heated, Saltwater
Utilities Available Under Ground, Natural Gas Available
Waterfront N
Water Access N
View Scenic Vista
Roof Type Slate,Copper,Metal
Accessibility 48\"+ Halls, >84\" Garage Door
Porch Balcony, Breezeway, Screened, Terrace, Porch(es)
Total Parking Spaces 3
Garage Y
Building
Lot Description Cleared, Secluded
Story 3
Foundation Concrete Perimeter
Sewer Public Sewer
Water Public
Architectural Style Georgian
Level or Stories 3
Additional Building Above Grade, Below Grade
Structure Type High,2 Story Ceilings,Beamed Ceilings,Paneled Walls
New Construction N
Schools
Elementary Schools Carderock Springs
Middle Schools Thomas W. Pyle
High Schools Walt Whitman
School District Montgomery County Public Schools
Others
Senior Community No
Tax ID 161000866582
Ownership Fee Simple
SqFt Source Assessor
Security Features Security System,Intercom
Special Listing Condition Standard
Read Less Info
Want to know what your home might be worth? Contact us for a FREE valuation!

Our team is ready to help you sell your home for the highest possible price ASAP

Bought with Carl G Becker • Premier Properties, LLC

"My job is to find and attract mastery-based agents to the office, protect the culture, and make sure everyone is happy! "







